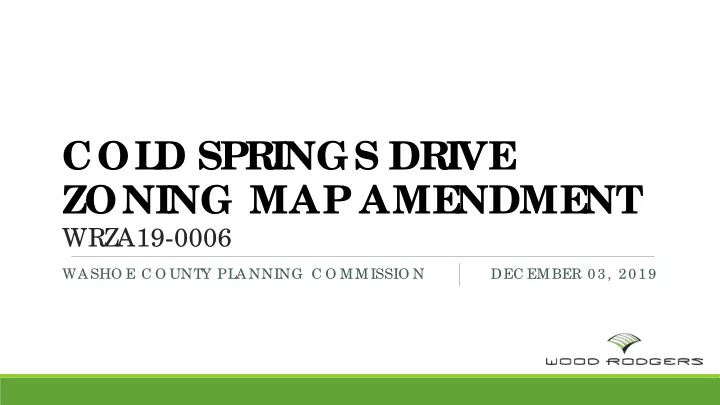

COL D SPR INGS DR IVE ZONING MAP AME NDME NT WRZA19-0006 WA SHO E C O UNTY PLA NNING C O MMISSIO N DEC EMBER 03, 2019
acres located south of the intersection of Kettle Rock Drive and Cold Springs Drive Character Management Area • Two parcels totaling 14± • Cold Springs Suburban Project Location
access to US 395 street that provides direct services in adjacent properties • Vacant land • Adjacent to single-family • Along an existing collector • Existing water and sewer Proj ojec ect L Loc ocatio ion
Suburban Residential allows for: LDS (1 du/ac) MDS (3 du/ac) MDS4 (4 du/ac) HDR (7 du/ac) • • • • Existing Master Plan
Low Density Suburban (LDS) MDS along entire north side of Cold Springs Drive MDS-like development to the southeast Existing Zoning
Proposed Medium Density Suburban zoning provides: Consistency with most recently developed lands to the north and southeast More effective use of the land More reflective use given market conditions Proposed Zoning
Consistent with the Washoe County Cold Spring Area Plan… “ Spo ra dic la rg e lo t pa rc e l ma ps fo llo we d the se initia l sub divisio ns unit the 1970s whe n se ve ra l ne w sub divisio ns e sta b lishe d a c ha ng e in the re side ntia l la nd use pa tte rn to pre do mina te ly 1/ 3-a c re lo ts a nd de nsity, a la nd use pa tte rn tha t ha s b e e n pe rpe tua te d e ve r sinc e in the Co ld Spring s Va lle y.” - Co ld Spring s Are a Pla n, Cha ra c te r Sta te me nt Proposed Zoning
Springs Master Plan Densities: (1997) support the change • LDS to MDS • Allowed within the Cold • Consistent with Surrounding o Woodland Village (2004) o Peavine View Estates o Lake Hills (1998) o Canyon Hills (2004) • Existing infrastructure can • Meets all the required findings Project Summary
Eric Hasty Planner ehasty@woodrodgers.com 775.823.9770
Recommend
More recommend