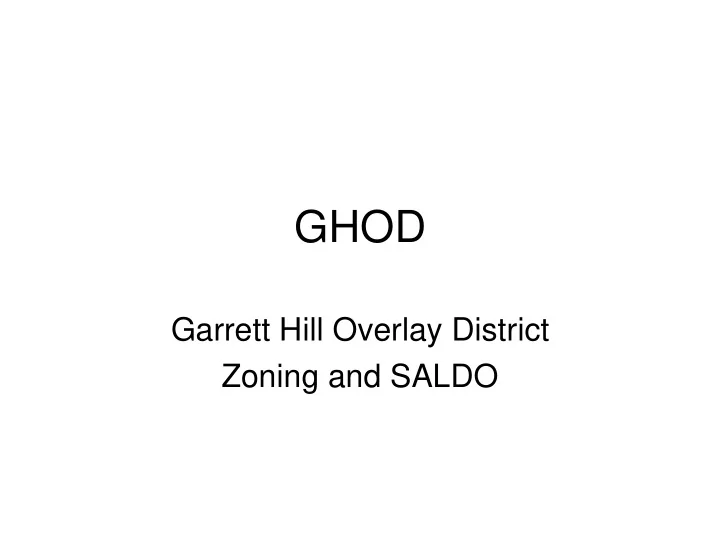

GHOD Garrett Hill Overlay District Zoning and SALDO
Zoning Continuum • Struggle between preservation Vs. allowing current conditions to dictate future development. Restrictive Relaxed Zoning Continuum Zoning Zoning Blight Preserve & Overbuild ? Enhance ?
5 Star Plan * Strong Pedestrian Focus * Enrich the Business District * Preserve Open Space and Enviro- resources * Improved Transit and Parking Facilities * Community Supported Land Uses
From Comprehensive Plan "Strengthen the Garrett Hill District as a pedestrian-oriented neighborhood convenience district." (from Radnor Twp. Comprehensive Plan Update (CPU) Section 4-1)
Strong Pedestrian-oriented 1 Neighborhood & Village Center Will produce: • Improved streetscape, safer and welcoming to pedestrians • Scale & density contributing to and strengthening our diverse neighborhood • The creation of a true village center
Our Shared Goals • Improve pedestrian access and safety • Maintain the small-scale neighborhood character and density • Slow traffic speeds through our community
2 An Enriched Business District Economic and Aesthetic improvements that will provide: – A catalyst for improvements by current owners – Relief to allow healthy and appropriate new development – Incentives to prevent stagnation and uses that can harm the long-term sustainability.
C1 Dilemma Current C1 front, side and rear setbacks prevent any re- investment in our community. Note: 3 rd floor may not be possible with parking limitations depending on the use of 1 st and 2 nd floors
C1 Dilemma • Existing conditions are non-conforming. • Current C1 Zoning strips economic sense from any re-development. • New Zoning could encourage redevelopment of deteriorated properties. • What if a property were destroyed by fire under C1, rebuilding might not occur? The one-year window could create eyesores.
Preserved Open Space and 3 Environmental Resources Will enable: • Conservation of Open Space “gems” in Radnor’s highest-density residential neighborhood • GH’s contribution to Radnor’s commitment for improved stormwater management • Improved recreational facilities critical to the area.
Improved Transit and Parking 4 Facilities that will afford: • Expanded economic access for business and residents that builds on GH’s existing transit orientation. • Greater convenience for residents, employees and customers. • Needed infrastructure improvements and beautification.
5 Community-Supported Land Use that will create: • Broad-based support for actions that will be needed to achieve the plan’s goals and objectives. • Energized community efforts to help take on the challenges of implementing the actions needed • Active partnerships for improvement among the Garrett Hill Business Community, Garrett Hill Residents, Radnor Township, Radnor • Enhancement Community Trust, Regional Grant Providers and others.
Sub Districts • Why 5? • Garrett Hill Overlay District covers a diverse mix of uses • Each sub district – Is unique in use – Has something worth preserving – Can benefit from unique zoning
Complexity "Conservation of neighborhoods means maintaining the sometimes delicate balance between mixes of uses, often in remarkably close proximity. Careful buffering is essential." (from Radnor Twp. CPU Section 10-16)
Garrett Avenue Neighborhood Sub-district Is composed of single-family homes, some with home occupations. – Need to preserve the small-scale single- residential character while providing for low- impact home based business opportunities.
Garrett Avenue Mixed Use Sub- district Contains a mix of residential and small-scale commercial uses. – to provide for single-family residential and small-scale commercial development integrated into and compatible with a residential neighborhood. – Allows mixed use that is in scale with area.
Conestoga Road Sub-district Contains a mix of small-scale commercial use and residential development. – Provide for mixed use development that combines retail, office and residential uses in the corridor or on a single site.
Rosemont Business Campus Sub-district Contains a business park. – to provide for a high-quality business campus environment, compatible with surrounding residential and small-scale uses.
Parks and Open Space Sub-District Emlen Tunnell Field & Clem Macrone Park – The goal is to preserve the GHOD’s parks for use as a low-intensity recreation and open space.
Zoning – Garrett Ave Mixed-Use • Compare the zoning requirements of: – Commercial C1 – Existing Conditions (many non-conforming) – GHOD Garrett Ave Mixed-Use Sub-District C1(today) Existing Conditions GHOD GHMU Front Setback 20’ Front Setback 11’-6’ Front Setback 26-36’* Side Setbacks 20’ Side Setbacks 10’-5’ Side Setbacks 12’ & 5’ Rear Setback 35’ Rear Setback 20’-0’ Rear Setback 15’& 5’** Max Height 35’ Max Height 26’ Max Height 30’ & 25’ Max Building 25% Max Building 50% Max Building 80% Max Impervious 60% Max Impervious 75-100% Max Impervious 95% *Perpendicular Vs Parallel Parking Assumes much larger lot sizes than Pre-existing setbacks, building limits and found in Garrett Hill impervious coverage are non-conforming ** 15’ rear setback against residential
Zoning – Conestoga Business • Compare the zoning requirements of: – Commercial C1 – Existing Conditions (most non-conforming) – GHOD 2008 Conestoga Road Sub-District C1(today) Existing Conditions GHOD CRSD Front Setback 20’ Front Setback 19-32’ Front Setback 30-43’* Side Setbacks 20’ Side Setbacks 10-5’ Side Setbacks 12’ & 5’ Rear Setback 35’ Rear Setback 20’-0’ Rear Setback 15’& 5’** Max Height 35’ Max Height 35’ Max Height 35’ & 30’ Max Building 25% Max Building 50-90% Max Building 80% Max Impervious 60% Max Impervious 90-100% Max Impervious 95% Assumes much larger lot sizes than Pre-existing setbacks, building limits and *Perpendicular Vs Parallel Parking found in Garrett Hill impervious coverage are non-conforming ** 15’ rear setback against residential
Critical Success Factors The result is a plan consistent with the Radnor Township Comprehensive Plan and the Garrett Hill Master Plan that: 1. Was created by Stakeholders 2. Is supported by Stakeholders
Impact? • The GHOD Zoning changes should: – Make Garrett Hill walkable. – Buffer the businesses from our homes. – Help existing properties be conforming so improvements will be possible. – Help re-invigorate investments to our area by granting some by-right relief. – Improve parking for the area.
Final Adoption Process BOC PC BOC BOC Intro PC Intro Hearing Hearing Final 7/22 2008 8/4/2008 9/8/2008 9/2/2008 9/22/2008 (47 days)
Recommend
More recommend