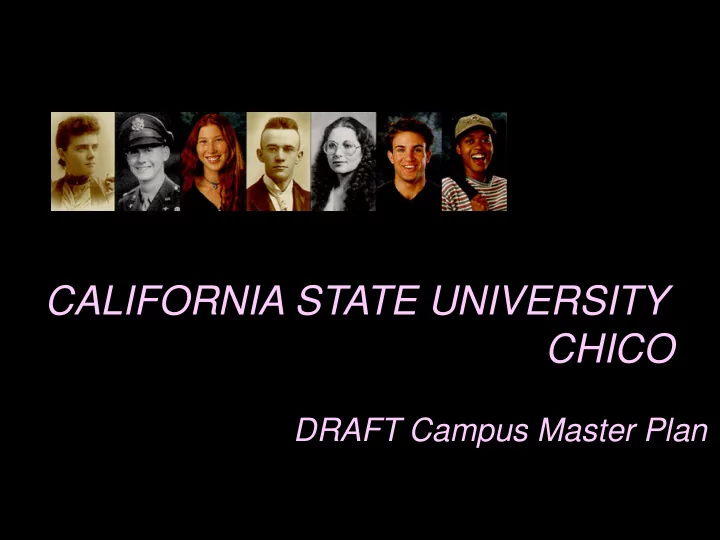

CALIFORNIA STATE UNIVERSITY CHICO DRAFT Campus Master Plan
MASTER PLAN OBJECTIVES • Update 1990 Master Plan - revaluate Campus needs - Create plan for next 10 - 20 years • Create means to implement unmet 5 Year Capital Outlay Plan • Support the University Strategic Plan CSU Chico Master Plan 2004 AC MARTIN PARTNERS 2
GUIDING PRINCIPLES* • Respect for Community Values and History • Preservation of Current CSU Chico Campus Character • Maintain the Residential Character of Campus • Prepare for Long Term Development of Campus * University Advisory Board CSU Chico Master Plan 2004 AC MARTIN PARTNERS 3
What is the Campus Vision for the Future...
Direction For Campus Master Planning • Minimum Enrollment Growth for 5 Years • 15,800 FTES Campus Enrollment Cap • Remaining Growth in Years 5-15 • Emphasize Growth in Campus Core • Reinforce Campus Quality of Life CSU Chico Master Plan 2004 AC MARTIN PARTNERS 5
CAMPUS PLANNING PRINCIPLES CSU Chico CSU Chico Master Plan 2004 AC MARTIN PARTNERS 6
Campus Designed to Reinforce Educational Experience • Interaction Between Faculty and Students • Circulation - pedestrian - bicycle • Quadrangles • Gathering Places Spaces t o fost er Int eract ion CSU Chico Master Plan 2004 AC MARTIN PARTNERS 7
Open space as campus organizing tool • Defines / Interconnects Campus • Variety Created by Asymmetry, Architectural Style and Landscape CSU Chico Master Plan 2004 AC MARTIN PARTNERS 8
Campus character defined by mature landscape and historic core • The “Creek” as Campus Spine • Variety of Spatial Experiences - Small to Large - Public to Private - Outside to Inside CSU Chico Master Plan 2004 AC MARTIN PARTNERS 9
Campus Spaces Formed by Landscape and Building Edges • Enclose Quadrangles • Define Vistas • Architectural Treatment of Facades CSU Chico Master Plan 2004 AC MARTIN PARTNERS 10
Varied Architectural Styles Harmonized by Landscape • Common Materials and Color Palette • Early - modern CSU Chico Master Plan 2004 AC MARTIN PARTNERS 11
Campus Designed for Sustainability CSU Chico Master Plan 2004 AC MARTIN PARTNERS 12
Integration of the Campus and Community • Historic Relationship With Downtown and Residential neighborhoods RESIDENTIAL • Campus as integral part RESIDENTIAL CH ICO H I GH SCHOOL of Chico Community RESIDENTIAL RAILROAD HISTORIC DISTRICT DOWNTOWN CH ICO NATURAL CAMPUS BOUNDARIES CSU Chico Master Plan 2004 AC MARTIN PARTNERS 13
DRAFT CAMPUS MASTER PLAN Planned to address stated quality of life Issues while at the same time accommodating phased FTE growth and new facility needs
CSU Chico Master Plan 2004 AC MARTIN PARTNERS 15
CSU Chico Master Plan 2004 Existing Campus AC MARTIN PARTNERS 16
Siskiyou Replacement Colusa Hall RCE Selvester Renovation Student Services Center Taylor Hall II Parking Structure Parking Structure Southeast Quadrant CSU Chico Master Plan 2004 AC MARTIN PARTNERS 17
CSU Chico Master Plan 2004 AC MARTIN PARTNERS 18
Taylor Hall II Parking Structure Parking Structure CSU Chico Master Plan 2004 AC MARTIN PARTNERS 19
CSU Chico Master Plan 2004 AC MARTIN PARTNERS 20
CSU Chico Master Plan 2004 AC MARTIN PARTNERS 21
CSU Chico Master Plan 2004 AC MARTIN PARTNERS 22
CSU Chico Master Plan 2004 AC MARTIN PARTNERS 23
CSU Chico Master Plan 2004 AC MARTIN PARTNERS 24
Modoc II Child Care Museum Northeast Quadrant CSU Chico Master Plan 2004 AC MARTIN PARTNERS 25
Modoc II Child Care Museum CSU Chico Master Plan 2004 AC MARTIN PARTNERS 26
New Housing Parking Structure New Housing Northwest Quadrant CSU Chico Master Plan 2004 AC MARTIN PARTNERS 27
Whitney Hall Housing Dining CSU Chico Master Plan 2004 AC MARTIN PARTNERS 28
Housing Housing Dining CSU Chico Master Plan 2004 AC MARTIN PARTNERS 29
Housing Parking Structure Housing Dining CSU Chico Master Plan 2004 AC MARTIN PARTNERS 30
Future Aquatic Academic Center Facility Wildcat Student Activity Center Student Services Center Southwest Quadrant CSU Chico Master Plan 2004 AC MARTIN PARTNERS 31
Aquatic Center Wildcat Student Activity Center Student Services Center CSU Chico Master Plan 2004 AC MARTIN PARTNERS 32
Wildcat Activity Center [WAC] CSU Chico Master Plan 2004 AC MARTIN PARTNERS 33
Future Aquatic Academic Center Facility CSU Chico Master Plan 2004 AC MARTIN PARTNERS 34
CSU Chico Master Plan 2004 AC MARTIN PARTNERS 35
Future Aquatic Academic Center Facility Wildcat Student Activity Center Student Services Center Southwest Quadrant CSU Chico Master Plan 2004 AC MARTIN PARTNERS 36
CSU Chico Master Plan 2004 AC MARTIN PARTNERS 37
Agricultural Teaching and Research Center CSU Chico Master Plan 2004 AC MARTIN PARTNERS 38
Build new commodity Storage Build New Road Expand Existing Storage Waste Lagoons CSU Chico Master Plan 2004 AC MARTIN PARTNERS 39
Demolish the old dairy Build new Agriculture Demons tration and Res earch Center Commodity Storage Build New Road Storage Waste Lagoons Build new dairy unit CSU Chico Master Plan 2004 AC MARTIN PARTNERS 40
New Conference/Public New Visitor contacts Facility Parking New Covered Arena Demonstration/ Research Center Commodity Storage New Road Storage Waste Lagoons Dairy unit CSU Chico Master Plan 2004 AC MARTIN PARTNERS 41
New Conference/Public New Visitor contacts Facility Parking New Covered Arena Renovate Beef Unit Build student Housing Demonstration/ Renovate Swine Unit Research Center commodity Storage Build new Classrooms New Road Renovate sheep Unit Storage Waste Lagoons Dairy unit CSU Chico Master Plan 2004 AC MARTIN PARTNERS 42
Conference/Public contacts Facility Visitor Parking Covered Arena Beef Unit Student Employee Living Demonstration/ Swine Unit Research Center Spaces Commodity Storage Classrooms New Road Sheep Unit Storage Waste Lagoons Dairy unit CSU Chico Master Plan 2004 AC MARTIN PARTNERS 43
CSU Chico Master Plan 2004 AC MARTIN PARTNERS 44
Recommend
More recommend