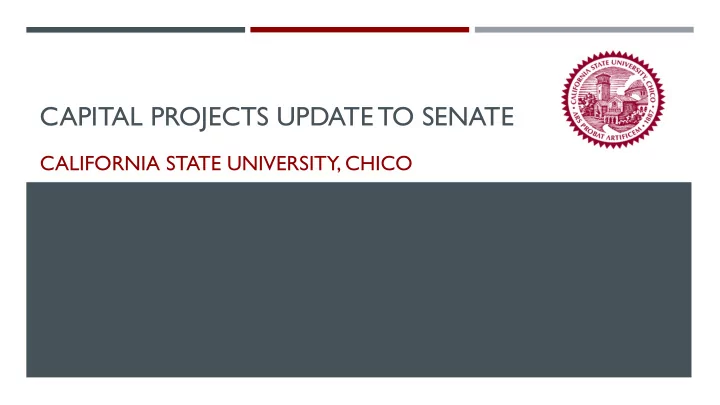

CAPITAL PROJECTS UPDATE TO SENATE CALIFORNIA STATE UNIVERSITY, CHICO
MASTER PLAN FRAMEWORKS An Inclusive Chico State: Promote an inclusive environment by fostering a welcoming campus, access to robust support services, and facilities reflective of a diverse population Provide new and renovated facilities and open space to reflect today’s student An Experiential Chico State Dedicate the campus core to the student experience Enhance opportunities for campus activity beyond classroom hours Improve and expand facilities A Learning Chico State Transform the academic environment for today’s student Maximize existing academic space Increase facilities to improve the academic and research environment 2
FACILITY CONDITION ASSESSMENT Critical Building Needs 0.21‐0.30 0.00‐0.10 0.11‐0.20 0.51‐0.60 0.31‐0.50 > 0.60 Fair Excellent Good Poor Below Avg Complete replacement Normal renovations Typically new Maintained within Total renovation Major renovations indicated construction lifecycle needed needed needed ~913,155 GSF Requires Total Renovation or Complete Replacement ~33% of our buildings! 3
NEW SCIENCE BUILDING 4
5
TEAM CONTINUITY 6
POTENTIAL MASSING 7
8
BUTTE REMODEL Current Footprint = 89,075 GSF Current usage 3 Computer labs 24 Lecture spaces 161 Offices 7 Conference rooms 6,000 sf of teaching labs 4 th floor IT personnel, data center, and communications hub Construction schedule: Summer 21 to Summer 23 9
DESIRED OUTCOMES Align with Master Plan Academic icon for campus More efficient use of space catering to active learning Hazmat abatement Mechanical, Electrical, and Plumbing upgrades Aim for a Net ZERO building Additional 10,000 sf for student “hang out” space Exterior and landscape upgrades Transition all or portions of the 4 th floor to academics Site logistics and traffic flow will be key 10
CURRENT TIMELINE Summer 2020: Complete New Science Building Start Old Physical Science remodel Summer 2021: Complete Old Physical Science remodel Start Butte remodel Summer 2023: Complete Butte remodel 11
Recommend
More recommend