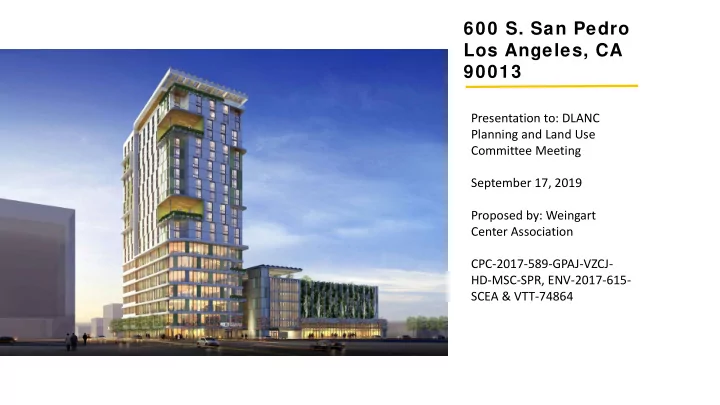

600 S. San Pedro Los Angeles, CA 90013 Presentation to: DLANC Planning and Land Use Committee Meeting September 17, 2019 Proposed by: Weingart Center Association CPC-2017-589-GPAJ-VZCJ- HD-MSC-SPR, ENV-2017-615- SCEA & VTT-74864
Project Site Lot Area Project Site San Pedro Street 48,816 SF Crocker Street (approx.)
Project Site Project Phases: 1A - Approved 1B – Approved 2 – Current Proposal
Transit/Employment Nodes Rapid 720 Local 18, 53, Pershing Square Metro Station @ 5 th 62 and Hill provides access to Hollywood, Koreatown, and Union Station Transit Rapid 720 • Numerous local buses • Little Tokyo providing access to Financial District, surrounding Historic Core neighborhoods and districts Arts District Pershing Square provides • Fashion District, South access to Hollywood, Park Koreatown, Union Station
Zoning and Land Use Designation Current Zone: M2- Current Land Use Designation: 2D Light Manufacturing Proposed Zone: Proposed Land Use Designation: C2-4D Regional Center Commercial
DTLA 2040
Existing Conditions
Project Data Total Density 302 (298 Affordable, 4 Market Rate/Manager) 298 affordable studios • 4 2-bedroom manager’s units • Floor Area 217,078 SF 3,200 SF Retail • 50,705 SF Office • Chrysalis • Inner City Law Center • FAR 4.45:1 Height 253’ 4” Auto Parking 405 Spaces Bicycle Parking 26 Short Term, 172 Long Term, 198 Total Open Space 31,675 SF Trees 39
City Entitlements/Review Needed • General Plan Amendment • Request change from Light Manufacturing to Regional Center Commercial • Vesting Zone Change • Request change from M2 Zone to C2 Zone • Height District Change • Request a change from M2-2D to C2-4D • Measure JJJ Developer Incentives • 60% of common open space as interior or covered outdoor • 39 trees in lieu of 76 trees • No parking required for affordable dwelling units • Site Plan Review • Vesting Tentative Tract Map No. 74864 • Lot merger for one ground lot with allocation of 15 commercial condos • Environmental Clearance • Addendum to Sustainable Communities Environmental Assessment (SCEA)
Plot Plan
Parking – P1 Basement Garage
1st Floor Plan
2 nd – 5 th Floor Plan
6 th Floor Plan
7 th Floor Plan
Typical Residential Floor Plan
Typical Residential Floor Plan w /Open Space
22 nd Floor Plan
North Elevation
North Elevation – Parking Building
South Elevation
South Elevation – Parking Building
East Elevation
West Elevation
Building Section
Building Section
Landscape Plan
Perspective View
Perspective View
Phase 1 and 2 View
Consistency w ith Planning Goals • Construct net new, service rich, Restricted Affordable residential units with no displacement of existing residents. • High quality design including 360 degree design • Built Environment Activation • High quality building design • Activating sidewalk on San Pedro Street with neighborhood serving retail and office space • Activating sidewalk on Crocker Street with courtyard area • Activating sidewalk on 6 th Street with office space and transparent glazing • Street facing windows will create eyes on the street on 6 th Street and San Pedro Street • Adding 11 new street trees (4 on San Pedro Street, 5 on 6 th Street & 2 on Crocker Street) • Sustainable Goals • Removing surface parking lot addressing urban run-off and heat island impacts • Photovoltaic panels
Outreach Overview • Significant targeted outreach to neighbors and stakeholders in the vicinity of the development. • Neighbors generally expressed support for the development • Neighbor concerns: street parking • neighborhood crime issues • solutions to getting people off the street. • • Ongoing efforts to work with neighbors, LADOT, and other City Departments on street parking, homelessness and crime related issues in the area. • Ongoing meetings with CD14 to review proposed project and neighborhood concerns and issues
Incorporating Community Input • Project will include on-site pet relief areas and other pet related services for residents with pets • Added additional vertical greening/planting to front wall of garage increasing area greening and screening of the garage • Added vertical greening to Tower • Project will include significant on-site social services for residents • Project will have on-site security coverage • Project includes significant amenities for residents, music room, library, lounges, outdoor patios/decks, gym, garden • Parking is sized to adequately provide the needed parking for office tenants and current Weingart Center Association Parking Needs as well as staffing for new Development. • We are open to allowing community uses in parking garage (movie nights, farmers market, etc…) on weekends
Questions?
Recommend
More recommend