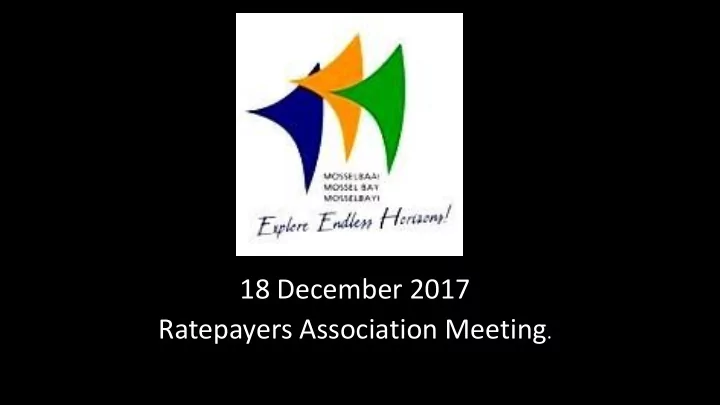

18 December 2017 Ratepayers Association Meeting .
Study Area: Reebok / Tergniet
Biodiversity • National Mapping: Critical Biodiversity Area (SANBI Fine Scale Mapping (2010) • Regional Vegetation Mapping: Great Brak Dune Strandveld (Veg Map 2009) • Ground Truthing: Mosaic Dune Strandveld / Cape thicket vegetation
Coastal Dune In Information • Reebok / Tergniet protected by strip of undeveloped shoreward section of foredune (10-40 wide) (Umvota Africa 2010) • Erosion of relic dunes (Drew 2014 citing Hugo 2012)
Coastal Ris isk Assessment • Reebok and Tergniet coast is estimated to have eroded at average rates of 0.1-0.2 m/year over the past 30 years (Drew 2015) • Some section of Kusweg dunes eroded at rates up to 1.3 m/year between 2004 and 2009 (Mather 2010)
Vari riation in in conditions alo long Kusweg
Assessment of f Structures • Done by municipal officials from various departments • Conducted site visits and assessed each structure • 63 identified including: benches, tables, braai, swings, rocks etc. Aim: • to determine which structures should remain, which should be replaced and which should be removed. • To identify more appropriate locations for particular kinds of structures i.e. benches.
Assessment Criteria • For the survey, the following criteria was used: • Future plans for the upgrade and rehabilitation of Kusweg • Current condition of structures and public safety. • Type of structure in relation to the types of activity it promotes. • Use of structure in relation to impact on environment • By-law relating to Streets
State of existing structures
Broken
Private Picnic & Braais – Not allowed
Obstructions & Enlargement of property
Private Beach access
Areas identified for Future Planned Parking
Environmental impact of f street fu furniture
Preliminary ry fi findings • 63 structures identified • Determined that a few could remain. • A few new locations for benches identified.
Planned Upgrading of Kusweg
Typical Raised Intersection
Typical Parallel Parking
Way forward regarding structures along Kusweg • Public awareness e.g. public meetings, newspaper articles etc. • Remove dilapidated structures & issue notices for removal / rehabilitation. • Open application process for the new spots identified • Develop record keeping process. • Maintain structures, upgrade and rehabilitate Kusweg in phases subject to the availability of funds.
Recommend
More recommend