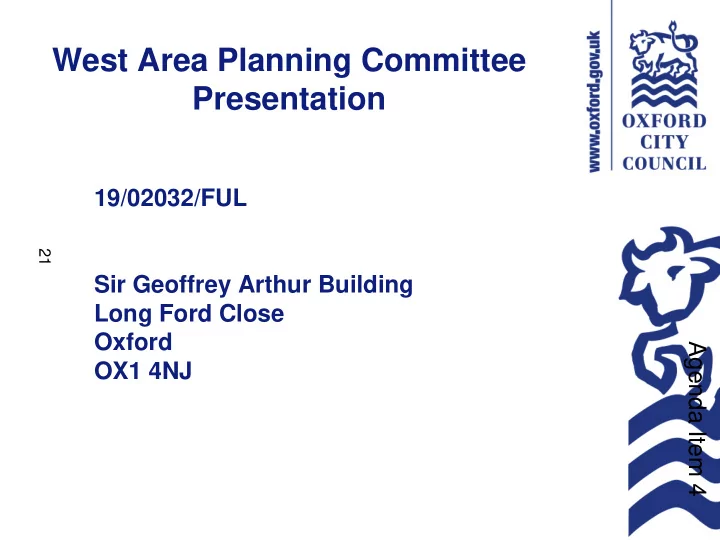

West Area Planning Committee Presentation 19/02032/FUL 21 Sir Geoffrey Arthur Building Long Ford Close Oxford Agenda Item 4 OX1 4NJ
Site Location Plan Grandpont bridge 22
Proposed Site Plan 23
24 View of Geoffrey Arthur Building from Grandpont Bridge
25 View towards the Geoffrey Arthur Building from Grandpont Bridge
26 View towards the Geoffrey Arthur Building
27 View along footpath towards Baltic Wharf
28 View along footpath from Baltic Wharf towards Damon Wells Building
29 Music Block viewed from the Quad (above) and the tow path (right)
30 View towards Grandpont Bridge
31 View towards 4 Baltic Wharf
Existing Elevations North 32 East
Existing Elevations 33 West South
Proposed Elevations 34 North
Proposed Elevations 35 East South
Proposed Elevations 36 West
Proposed Floor Plans - Graduate Building 37 Lower Ground
Proposed Floor Plans Graduate Building 38 Upper Ground
Proposed Floor Plans – Graduate Building 39 First Floor
Proposed Floor Plans - Graduate Building 40 Second Floor
Proposed Floor Plans – Graduate Building 41 Third Floor
Proposed Floor Plans – Studio Block 42
Proposed Floor Plans – Studio Block 43
Proposed Roofscape 44 View from Westgate Terrace
Proposed Design/ Materials 45
Flood Zone Considerations 46
Impact on no. 4 Baltic Wharf 47
Impact on no. 4 Baltic Wharf 48
Impact on no. 4 Baltic Wharf 49
Impact on no. 4 Baltic Wharf 50
Impact on no. 4 Baltic Wharf 51
Impact on no. 4 Baltic Wharf Left: Model showing obscured window treatment 52 Right: Revised East elevation drawing
Landscape Proposals 53
54
55
56
Recommend
More recommend