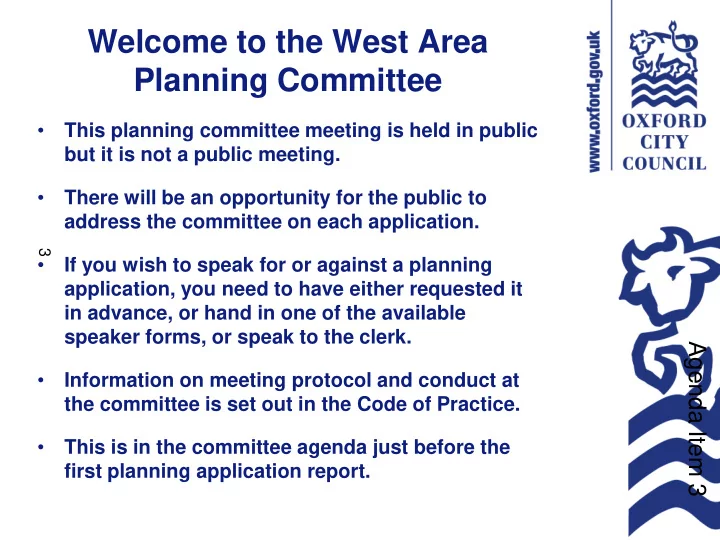

Welcome to the West Area Planning Committee • This planning committee meeting is held in public but it is not a public meeting. • There will be an opportunity for the public to address the committee on each application. 3 • If you wish to speak for or against a planning application, you need to have either requested it in advance, or hand in one of the available speaker forms, or speak to the clerk. Agenda Item 3 • Information on meeting protocol and conduct at the committee is set out in the Code of Practice. This is in the committee agenda just before the • first planning application report.
Site location 4
5 The site as viewed from the Quaking Bridge on St Thomas St
6 Former Brewery Tap PH, now No.5 St Thomas Street (residential)
7 View from Swan Bridge at the southern end of Paradise Street
8 View of Paradise St showing relationship to St George's Tower
9 View of St George's Tower from Paradise St
10 View from further west on St Thomas St
11 View of rear elevation, Wareham Stream and Flats opposite
12 View showing existing high boundary wall adjoining the former PH
13 Garden of No 5. St Thomas St
14 View from within Castle Complex
15 View from the Mound
16 View from through opening in St George’s Tower
17 View from viewing platform at the top of St George’s Tower
18 View from viewing platform a the top of St George’s Tower
19 View from viewing platform a the top of St George’s Tower
Verified view proposed from Swan Bridge 20
Verified view proposed from Quaking Bridge 21
Verified night view proposed from Quaking Bridge 22
Verified views Existing & Proposed 23
Verified views Existing & Proposed 24
Verified views Existing & Proposed 25
Verified views: Existing & Proposed 26
Verified views Existing & Proposed 27
Verified views Existing & Proposed 28
Verified views Existing & Proposed 29
30
31 View from outside the city (Raleigh Park) in which the building would be most visible.
Proposed front (east) elevation 32
Proposed north elevation 33
Proposed rear elevation (Wareham Stream) 34
Proposed south side elevation (Woodin’s Way) 35
Existing ground floor plan 36
Proposed ground floor plan 37
Proposed first floor plan 38
Proposed second floor plan 39
Proposed third floor plan 40
Proposed fourth floor plan 41
Proposed fith floor plan 42
Proposed roof plan 43
Proposed sections 44
Proposed sections 45
Proposed sections 46
Proposed sections 47
Existing sections 48
Existing sections 49
This page is intentionally left blank
Recommend
More recommend