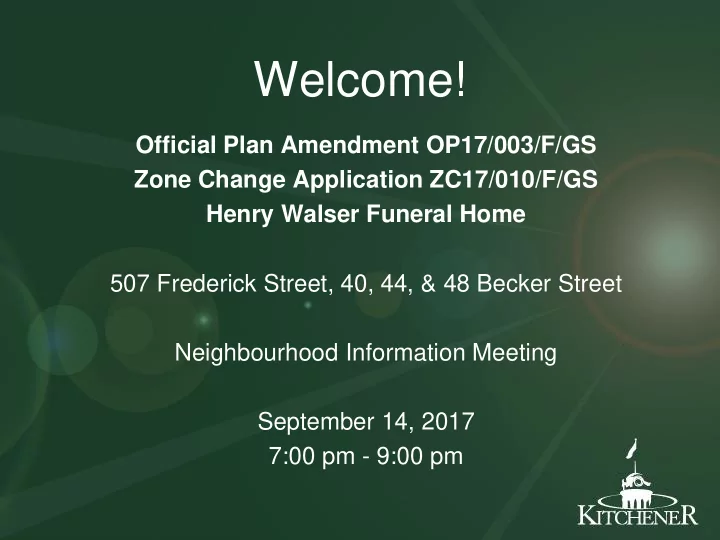

Welcome! Official Plan Amendment OP17/003/F/GS Zone Change Application ZC17/010/F/GS Henry Walser Funeral Home 507 Frederick Street, 40, 44, & 48 Becker Street Neighbourhood Information Meeting September 14, 2017 7:00 pm - 9:00 pm
Agenda • Welcome and Introductions • 7:05 pm – Presentation (Garett Stevenson, City of Kitchener) • Purpose of the meeting • Outline application details • 7:30 pm – Question & Answer Period • 8:25pm – Next Steps • 8:30pm – Wrap Up
Purpose of Meeting • To inform you about the proposal • To inform you about the process • To hear your comments • To answer your questions ~ No decisions will be made at this meeting~ Planning staff will consider comments provided in preparing a professional recommendation. We cannot guarantee that all comments will be implemented. Staff recommendations balance good planning principles with public input, and the advice of other commenting departments and agencies
Role of the City Planner • Circulates development applications to community • Receives technical comments from departments and agencies • Engage with the community to obtain input on the proposal • Works to resolve competing interests and discusses changes with applicant • Ensures conformity with policies and guidelines • Ensures that broader public interest is upheld • Makes a professional recommendation to City Council
Steps to Date August 2017 • Owner & Applicant submit Zone Change and Official Plan Amendment Applications • City Departments, & Agencies circulated and asked to provide comments • Community Meeting scheduled September 2017 • Neighbourhood Information Meeting
Site Location
Ariel View
Planning in Kitchener - New Official Plan
Urban Structure - New Official Plan
Existing Zoning
Scope of the Applications Official Plan Amendment • Change the Land Use Designation from Mixed Use to Commercial Zone Change • Change from the zoning of the three Becker Street properties from Residential Six (R-6) with Special Use Regulation 362U. This is the same zoning as 507 Frederick Street.
Development Concept
Closure of Becker Street north of Fife Avenue • The Applicant has requested that Becker Street, north of Fife Avenue, be declared as surplus, closed, and sold to the Owner of the adjacent lands (Walser Funeral Home Ltd.) to allow the current right-of-way to be developed as a parking area. • An easement over the existing underground utilities is proposed. A pedestrian connection is proposed through the parking area from Fife Avenue to Frederick Street would be required. • An easement in favour of 8 Fife Avenue for rear yard access to the existing detached garage is proposed
Discussion
Ground Rules • Please raise your hand and let facilitator acknowledge • State your name and address clearly • Please make your statement or raise your question • Allow the facilitator to direct questions • Allow the staff person / applicant time to respond to the question • Be mindful of the time as others may wish to speak also • Please allow others to have the floor, and please refrain from interjecting or interrupting or clapping • Please be respectful
Next Steps • Action Items – Submit your comments to Garett Stevenson by October 16, 2017 – Fill out Sign In sheet to be advised of further updates • Process – I may reach out to individuals to discuss specific comments or ideas in more detail – Staff will write a report with a professional planning recommendation on the applications – Applications will proceed to a PSI meeting for the Statutory Public meeting, as required by the Planning Act – PSI makes a recommendation to Kitchener City Council for decision, OPA is decided by Regional Council – Site Plan approval is required – Applicant will apply for Building Permits
Thank You
Resource Slides
Planned Highway 7 Interchange
Recommend
More recommend