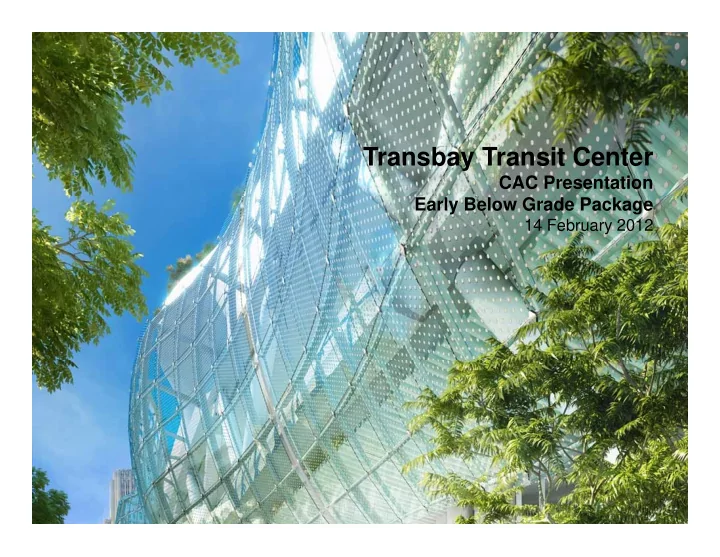

Transbay Transit Center CAC Presentation Early Below Grade Package 14 February 2012
EARLY BELOW GRADE PROCESS • Currently executing the Buttress and Shoring Package • Objectives o To include the substantial majority of below grade structural concrete work o Provide waterproofing for the mat slab and foundation walls o Incorporate cast ‐ in elements for pipes, electrical and structural items o Incorporate a major seismic joint o Accommodate bracing and construction equipment platform (trestle) o Accommodate dewatering o Accommodate utility penetrations
B12 Shoring, Foundation & T rain Box Water table Mat Foundation Shoring Wall Tie-downs
Slide 3 B12 animate this slide to sequentially show: 1. shoring walls 2. Mat slab (& shoring) 3. Lower concourse and columns THEN ON A NEW SLIDE: 4. Steel frame & concrete ground floor slab 5. Steel superstructure SHOW SHORING WALLS IN SAY BLUE, CONCRETE IN GREY; STEELWORK IN RED PRIMER BGibbons, 9/15/2011
• Once the shoring wall is installed, excavation begins. • 2250 Micropile tie ‐ downs are installed and site dewatering commences. • Then the Below Grade Package gets underway : which includes a 5ft thick Mat slab and 3ft thick Foundation walls running the full length of the site Currently executing the Buttress and Shoring Package
To Include The Substantial Majority Of Below Grade Structural Concrete Work
Provide Waterproofing For The Mat Slab And Foundation Walls
Incorporate Cast ‐ in Elements For Pipes, Electrical And Structural Items
Incorporate a Major Seismic Joint
Accommodate Bracing And Construction Equipment Platform (Trestle)
Accommodate Dewatering
Accommodate Utility Penetrations
EARLY BELOW GRADE DRAWINGS • Approximately 450 drawings in the package • Consultant drawings and specifications Structural o Architectural o Mechanical o Electrical o Plumbing o
Scope of Early Below Grade Package
STRUCTURAL • Concrete Mat slab • Foundation walls Concrete structural columns • • Water storage tanks • Vehicle and Bike Ramps • Tiedowns
Water Storage Tanks
Vehicle and Bike Ramps
• Installed in BSE package • Top of micropiles cast in to Mat slab to hold down building • Building expected to rise due buoyancy 1 1/2" • Returns to rest after building is fully loaded 2300 Tiedowns
ARCHITECTURAL • Slab edge drawings Locations of slab opening for stairs, escalators and elevators o Opening locations for drains, sumps, pipes and major conduits o • Room layouts Provide location of reinforcing for future rooms o • Waterproofing • Seismic joint Cast in channels • Support of future MEP items o Support of ceilings o Support of future overhead catenary power system for trains o
Seismic Joint
MECHANICAL • Geothermal loop system ELECTRICAL • Cast in boxes and conduits • Grounding system PLUMBING Cast in pipes and sleeves for future pipes • • Sump pits and drains
Geothermal Loop System
Sump Pits and Drains
t3
Do not animate ttuser, 9/21/2011 Slide 28 t3
Recommend
More recommend