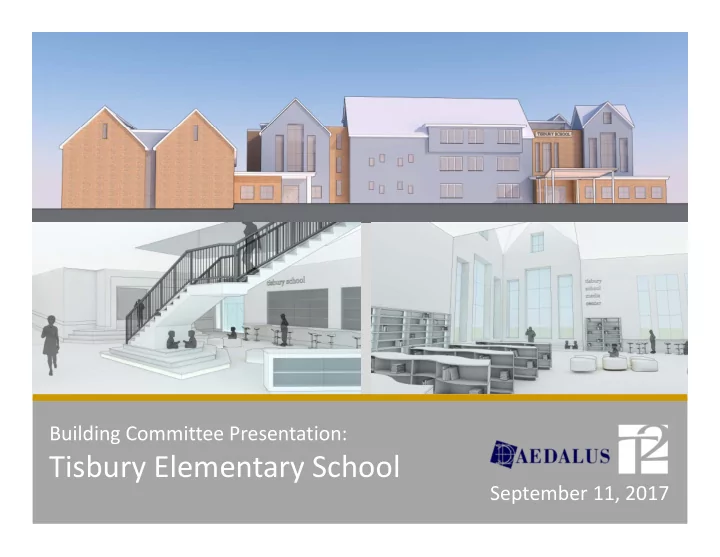

SLIDE TITLE| Slide Sub‐Title Building Committee Presentation: Tisbury Elementary School September 11, 2017
AGENDA| 1. Discussion of Options: i. Option 3B – 3‐story school, existing building to remain during construction ii. Option 3C – 3‐story school, existing gym removed prior to construction iii. Option 3D – 3‐story school, existing building removed prior to construction 2. Discussion of Working Groups 3. Project Schedule
OPTION 3B| NEW 3‐STORY SCHOOL, EXT’G BUILDING TO REMAIN SITE PLAN, SITE SECTION, CONSIDERATIONS CONSIDERATIONS • Entire existing building to remain during construction • Separated bus & parents drop‐ off • Lower grade play area close to classrooms and protected at rear of building • Reduces height by using topography (130’) • Potential to screen service areas from view • Adequate setback from W. William – 30’+/‐ • Minimal setback to Spring – 9’+/‐ • Adequate planting buffers to SITE PLAN east residential lots • Improves pedestrian and bike access ‐ accessibility EXISTING BUILDING (137’) • Centralizes community recreation areas – visible • Protects wicks • Visual impact of parking is SITE SECTION reduced by smaller lots
OPTION 3B| NEW 3‐STORY SCHOOL, EXT’G BUILDING TO REMAIN FLOOR PLANS FIRST FLOOR PLAN SECOND FLOOR PLAN
OPTION 3B| NEW 3‐STORY SCHOOL, EXT’G BUILDING TO REMAIN FLOOR PLANS THIRD FLOOR PLAN
OPTION 3B| MASSING BIRD’S EYE VIEW EXISTING SCHOOL COMPARED TO NEW SCHOOL
OPTION 3B| MASSING NORTH WEST VIEW EAST VIEW
OPTION 3C| NEW 3‐STORY SCHOOL, EXT’G GYM REMOVED SITE PLAN, SITE SECTION, CONSIDERATIONS CONSIDERATIONS • Requires gym demolition first • Separate bus & parent drop‐off • Consolidates parking on one side of site • Increases parking adjacent to residential, but provides buffers • Visual impact of parking reduced with buffers and placement at now elevation on site • Lower grade playgrounds not as close to classrooms. • Reduces height by using topography (126’) • Potential to screen service areas • Adequate setback from W. William ‐ 50’+/‐ • Adequate setback to Spring – SITE PLAN 45’+/‐ • Improves pedestrian and bike access – overall accessibility EXISTING • Segregates public use and school BUILDING (137’) uses vertically • Centralized community recreation areas • SITE SECTION Protects wicks
OPTION 3C| NEW 3‐STORY SCHOOL, EXT’G GYM REMOVED FLOOR PLANS FIRST FLOOR PLAN
OPTION 3C| NEW 3‐STORY SCHOOL, EXT’G GYM REMOVED FLOOR PLANS SECOND FLOOR PLAN
OPTION 3C| NEW 3‐STORY SCHOOL, EXT’G GYM REMOVED FLOOR PLANS THIRD FLOOR PLAN
OPTION 3C| MASSING BIRD’S EYE VIEW EXISTING SCHOOL COMPARED TO NEW SCHOOL
OPTION 3C| MASSING EAST VIEW NORTH WEST VIEW
OPTION 3D.1| NEW 3‐STORY SCHOOL, EXT’G BUILDING REMOVED SITE PLAN, SITE SECTION, CONSIDERATIONS CONSIDERATIONS • Requires full building demolition first • Main entrance north facing – prevailing windward • Lower grade play area close to classrooms • Separated bus and parent drop off • Limited queing for parent drop off • Extends construction duration. • Tallest overall, (137’) • Difficult to screen service areas • Limited access to kitchen/café for deliveries • Reduced set back to W. William St. • Adequate set back to Spring St. • Greatest building set back from SITE PLAN east residential properties • Divides pedestrian and bicycle zones EXISTING • Divides school and community BUILDING (137’) recreation uses • Protects wicks • Consolidates parking along length of Spring Street – greatest visual SITE SECTION impact
OPTION 3D.2| NEW 3‐STORY SCHOOL, EXT’G BUILDING REMOVED SITE PLAN, SITE SECTION, CONSIDERATIONS CONSIDERATIONS • Requires full building demolition first • Main entrance north facing – prevailing windward • Lower grade play area close to classrooms • Separated bus and parent drop off • Limited queing for parent drop off • Extends construction duration. • Tallest overall, (137’) • Difficult to screen service areas • Limited access to kitchen/café for deliveries • Reduced set back to W. William St. • Adequate set back to Spring St. • Greatest building set back from SITE PLAN east residential properties • Divides pedestrian and bicycle zones • EXISTING Divides school and community BUILDING (137’) recreation uses • Protects wicks • Visual impact of parking similar to existing – familiar • Requires remote site for parking SITE SECTION
OPTION 3D| NEW 3‐STORY SCHOOL LOCATED, EXT’G BUILDING REMOVED FLOOR PLANS FIRST FLOOR PLAN
OPTION 3D| NEW 3‐STORY SCHOOL, EXT’G BUILDING REMOVED FLOOR PLANS SECOND FLOOR PLAN
OPTION 3D| NEW 3‐STORY SCHOOL, EXT’G BUILDING REMOVED FLOOR PLANS THIRD FLOOR PLAN
OPTION 3D| MASSING BIRD’S EYE VIEW EXISTING SCHOOL COMPARED TO NEW SCHOOL
OPTION 3D| MASSING NORTH WEST VIEW SOUTH EAST VIEW
WORKING GROUPS SECURITY Security needs both for school and community uses, building and site SUSTAINABILITY Sustainable opportunities and goals in relation to Greener Communities Program and LEED / CHPS COMMUNICATIONS Educational technology and audio visual requirements, school and community OUTDOOR FACILITIES Outdoor school and community programmatic needs. Should include school physical ed., staff MATERIALS / MAINTENANCE Interior and exterior finish materials; sustainability, durability, maintenance, cost Thank You
SCHEDULE SEPTEMBER 18 TH Working Group – Outdoor Facilities Public Presentation SEPTEMBER 25TH School Building Committee Meeting (LEED vs CHPS and Design Update) SEPTEMBER 26 TH Sustainability Design Working Group SEPTEMBER 28 TH School Tours (Dearborn School and Hannigan School) OCTOBER 2 ND Working Group ‐ Security OCTOBER 5 TH – 6 TH Staff/Room Data Meetings OCTOBER 10 TH School Building Committee Meeting OCTOBER 23 RD School Building Committee Meeting JANUARY 3 RD MSBA Schematic Design Submission Thank You
Recommend
More recommend