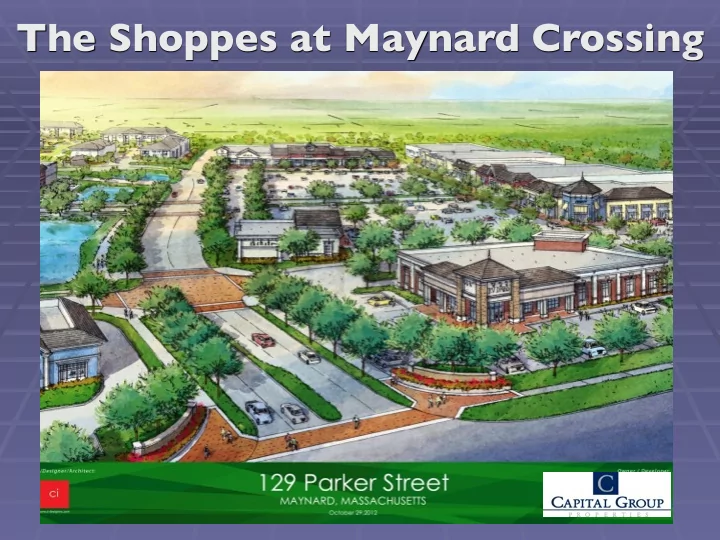

The Shoppes at Maynard Crossing
The Shoppes at Maynard Crossing Agenda: Project Overview Existing Conditions Master Site Plan Proposed Elevations 2007 STM Plan vs. 2013 STM Plan Projected Tax Impact
The Shoppes at Maynard Crossing 129 Parker Street-Existing Conditions
The Shoppes at Maynard Crossing 129 Parker Street PK-2 Building
The Shoppes at Maynard Crossing Proposed Site Plan
The Shoppes at Maynard Crossing Parker Street View-Proposed Elevation
The Shoppes at Maynard Crossing North West View-Proposed Elevation
The Shoppes at Maynard Crossing North View-Proposed Elevation
The Shoppes at Maynard Crossing South West View-Proposed Elevation
The Shoppes at Maynard Crossing Projected Intersection Improvements
The Shoppes at Maynard Crossing 2007 Special Town Building 2013 Special Town Meeting Building Meeting Plan Size Plan Size Di fg erence: 2007 vs. 2013 60,000 1 Grocery Store SF Not Applicable 0 SF 60,000 SF more in 2007 98,500 2 In-Line Retail Space SF In-Line Retail Space 50,000 SF 48,500 SF more in 2007 16,500 3 Pad Site Retail Space SF Pad Site Retail Space 16,000 SF 500 SF more in 2007 399,000 4 Building 200 SF Building To Be Demolished 0 SF 399,000 SF more in 2007 Building 300- o ffj ce 50,300 Building 300-community 5 building SF building 50,300 SF No change 115,000 322,000 6 Residential Units SF Residential Units SF 207,000 SF more in 2013 Retail Space- Anchor Retail Space- Anchor Store 151,709 7 Store "A" 0 SF "A" SF 151,709 SF more in 2013 Retail Space- Anchor Retail Space- Anchor Store 117,000 8 Store "B" 0 SF "B" SF 117,000 SF more in 2013 9 Retail Space- Pharmacy/ 0 SF Retail Space- Pharmacy/ 13,400 SF 13,400 SF more in 2013 Other Other 739,300 720,409 18,891 SF less SF than TOTAL SF SF 2007 plan Comparison of Development Proposals
The Shoppes at Maynard Crossing Current Land Building Land PSF Improved Tax R.E. Tax R.E. Tax R.E. Valuatio Tax Parcel Size Area Value Rate Revenue Revenue n Revenue (Square (FY Feet) (Acres) (estimated) 2012) (projected) (FY 2013) Growth $230,828.2 Anchor "A" 151,709 SF 0 $56.00 $8,495,704 $27.17 $230,828.27 $0.00 7 $178,017.8 Anchor "B" 117,000 SF 0 $56.00 $6,552,000 $27.17 $178,017.84 $0.00 4 Junior Anchor 50,000 SF 0 $60.00 $3,000,000 $27.17 $81,510.00 $0.00 $81,510.00 "A-C" Pharmacy 13,400 SF 0 $86.00 $1,152,400 $27.17 $31,310.71 $0.00 $31,310.71 Pads "A-C" 16,000 SF 0 $124.00 $1,984,000 $27.17 $53,905.28 $0.00 $53,905.28 $344,572.2 Residential Units 322,000 SF 0 $58.00 $18,676,000 $18.45 $344,572.20 $0.00 0 Municipal 50,300 SF 0 N/A $0 $0.00 $0.00 $0.00 $0.00 Building 58.30 ($81,015.5 Land ** N/A N/A $2,981,800 $27.17 $81,015.51 $0.00 ac 1) 58.30 $42,841,904.0 $1,001,159.8 ($81,015.5 $920,144.3 TOTAL 720,409 SF ac 0 1 1) 0 ** -Assumes Building ildings 100 & 200 a 200 are demoli emolished by Jan y January 1, 2013 Assessment of Projected Tax Revenues
The Shoppes at Maynard Crossing Summary: Increased Tax Revenue for Town Multiplier Effect on Downtown Businesses Redevelopment of Site Containing Obsolete Vacant Buildings Source of New Full Time and Part Time Jobs for Residents
Recommend
More recommend