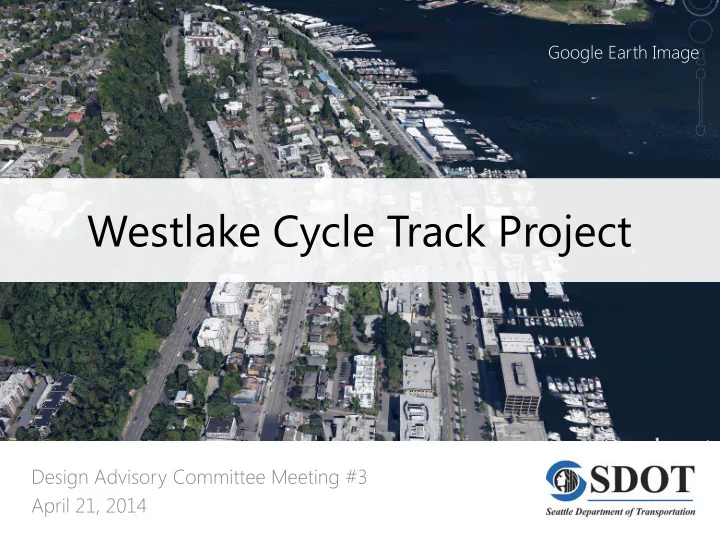

Google Earth Image Westlake Cycle Track Project Design Advisory Committee Meeting #3 April 21, 2014
SDOT’s mission and vision Mission: Deliver a first-rate transportation system for Seattle . Vision: A vibrant Seattle with connected people, places, and products. 2
SDOT’s values Keep it safe Provide great Focus on the service basics Support a Build healthy thriving communities economy 3
Project goals: safety for all users People biking • Support bicycle riders of all ages and abilities People walking: • Separate bicycles from pedestrians People driving: • Provide predictability within parking lot 4
Project goals: North end connect to Ship Canal Trail connectivity Connect with surrounding bike/walking trails and facilities South end connects to Lake Union Park 5
Project goals: accessibility Provide a flat, low-stress bike path, making this scenic corridor more accessible to residents and visitors 6
Meeting #2 recap • Presented methods and results of three project studies: • Existing Conditions and Design Criteria Memo • Traffic Circulation Study • Parking Utilization Study • Discussed how results inform design 7
Tonight’s overview of alignment concepts • Describe purpose of alignment concepts • Review design guidelines • Describe corridor-specific considerations • Present concepts • Questions and answers 8
Purpose of alignment concepts • Establish general location in corridor • Compare concepts based on: – SDOT vision and values – Project goals – Additional design considerations • Develop detailed design after preferred concept selected 9
Design guidelines Protected bike lane: • 10 feet minimum plus 2- foot separation • Two-way operation • Design speed of 10 mph • Special crossing treatments • Maximize parking 10
Additional design considerations • Minimize impacts to traffic on Westlake Avenue North • Minimize utility impacts • Identify opportunities to provide or replace landscaping and screening 11
Additional design considerations • Create connections to existing bicycle facilities • Provide 8-foot minimum sidewalk on water side • Honor unique Westlake corridor 12
Parking design approach • Use combination of angled and parallel parking • Because space is constrained, one-way circulation • Provide adequate sight distance • Provide access to private property and parking 13
Parking design considerations Final parking layout will address: • ADA spaces/universal accessibility • Fire zones, emergency access • Loading zones for trucks, tour buses • Pedestrian access to transit • Garbage container storage/pick up • Utility conflicts • Sight distance • Turning calculations for large vehicles 14
Concepts overview Fall 2013 open house: 4 options 15
Westlake Avenue North alignment • No longer considered because: • Requires removal of a travel lane or additional right of way • Requires significant construction • Outside project scope and budget 16
Concepts overview Spring 2014 : 2 options 17
Concept A 18
Concept A: design elements Aligned along west curb of • parking lot Service lane remains • Parking layout revised • One-way circulation • Some landscape and trees • removed Multiple street/driveway • crossings –or consolidation 19
Concept B 20
Concept B: design elements Close proximity to east • sidewalk Service lane used for cycle • track Parking layout revised • One-way circulation • Landscaping and east • sidewalk reduced (8 ft min retained) in some sections Fewer driveway crossings • 21
Concept comparison Con Concept Concept Con CATEG EGORY RY ELEM EMEN ENT A B SAF AFETY Provi vide de a a facility c y comfortabl ble fo for bicyclis lists o of all ll ages es a and abilit ilities Prov ovides s s separat ation on from m mo motor v vehi hicles SAF AFETY and nd p pedest strians ns SAF AFETY Provides es p predictabilit ility w within in parkin ing l lot CONNECTIV IVIT ITY Provides es c connec ectio ion to ex exis istin ing b bik ikin ing and w walkin ing f facili lities ies ACCESSIB IBIL ILIT ITY Flat, t, low ow-st stress ss f facility 22
Concept comparison Con Concept Con Concept CATEG EGORY RY ELEM EMEN ENT A B Number er o of intersec ectio ion/driv ivew eway SAF AFETY More Fewer cro rossings Numb umber o of mi mixing ng z zone nes s with h SAF AFETY Fewer More pedest strian ans PAR ARKING NG Cha hang nges t to pa parking s suppl pply More Fewer PAR ARKING NG Changes es t to lo loadin ing z zone, e, fir ire e la lanes es None More Cha hang nges t to east st si sidewalk a and nd OTHER OT Fewer More landsc scap aping 23
Next steps • DAC members question and answers/input • Present concepts at May 21 open house • DAC members attend open house 24
Questions? WCT@seattle.gov | (206) 909-8578 http ttp://w //www ww.se seattle. le.gov ov/t /transp nspor ortation ion/wc /wct.htm http://www.seattle.gov/transportation 25
Recommend
More recommend