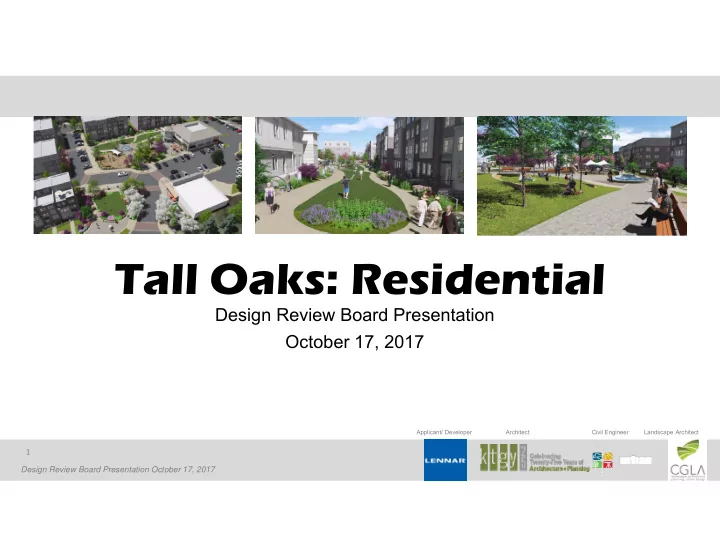

Tall Oaks: Residential Design Review Board Presentation October 17, 2017 Applicant/ Developer Architect Civil Engineer Landscape Architect 1 Design Review Board Presentation October 17, 2017
Overview 1. PRC Plan approved by Fairfax County and the DRB in May 2016. 2. Commercial buildings approved by the DRB and are under construction. 3. Site/Subdivision for the residential area submitted to Fairfax County and under review. 4. Previously approved: Open space including 27,350 SF linear green, 15,200 SF community/recreation area and 69,537 SF other open space; Two, five‐story condo buildings; Four rows of two‐over‐two units; Seven sticks of 3.5‐ and 4‐story townhouses. 5. DRB approval/input requested tonight: 1. Final Landscape Plan, including: Exercise Equipment, Playground and Putting Green Plan, Hardscape Specifications, Site Furnishing, Hardscape Plan 2. Comprehensive Sign Plan 3. Lighting Plan 4. Material Specifications: Exterior Garage Lighting, Entry Door, Sliding Door, Windows, Doorbell, Garage Door, Door Lock, James Hardie, Brick & Mortar, Metal Awnings, Gutter, Railings 2 Design Review Board Presentation October 17, 2017
Approved PRC Plan 3 Design Review Board Presentation October 17, 2017
1. Final Landscaping Plan Exercise Equipment, Playground and Putting Green Plan, Hardscape Specifications, Site Furnishings, Hardscape Plan 4
Plan Analysis – Final Landscape Plan 5 Design Review Board Presentation October 17, 2017
Plan Analysis – Exercise Equipment 6 Design Review Board Presentation October 17, 2017
Plan Analysis – Exercise Equipment 7 Design Review Board Presentation October 17, 2017
Plan Analysis – Playground and Putting Green Plan 8 Design Review Board Presentation October 17, 2017
Plan Analysis – Hardscape Plan 9 Design Review Board Presentation October 17, 2017
Plan Analysis – Hardscape Materials and Site Furnishings Hardscape Materials Site Furnishings 10 Design Review Board Presentation October 17, 2017
2. Comprehensive Sign Plan 11
Comprehensive Sign Plan 12 Design Review Board Presentation October 17, 2017
Comprehensive Sign Plan – Sign Elevations 13 Design Review Board Presentation October 17, 2017
Comprehensive Sign Plan – Inlaid Wood Examples 14 Design Review Board Presentation October 17, 2017
3. Lighting Plan 15
Lighting Plan & Materials Specification 16 Design Review Board Presentation October 17, 2017
4. Material Specifications Exterior Garage Lighting, Garage Door, Doorbell, Door Lock, Entry Door, Sliding Door, Windows, Hardie Siding, Brick & Mortar, Metal Awnings, Gutter, Railings 17
Materials Specifications – Garage Door & Garage Lighting 18 Design Review Board Presentation October 17, 2017
Materials Specifications – Entry Doors, Sliding Doors, Doorbell Glass Panel Exterior Door Sliding Doors Doorbell 19 Design Review Board Presentation October 17, 2017
Materials Specifications – Windows 20 Design Review Board Presentation October 17, 2017
Materials Specifications – Multi Family Buildings (front elevation) Aged Pewter Rich Espresso Rich Espresso Pearl Grey Musket Brown C 21 Design Review Board Presentation October 17, 2017
Materials Specifications – Multi Family Buildings (rear elevation) Musket Brown C Pearl Grey Aged Pewter Rich Expresso Precast 22 Design Review Board Presentation October 17, 2017
Materials Specifications – Multi Family Buildings (side elevations) Musket Brown C Rich Espresso Musket Brown C Musket Brown C Aged Pewter Aged Pewter Rich Espresso Musket Brown C Musket Brown C 23 Design Review Board Presentation October 17, 2017
Materials Specifications – Two Over Two’s (front elevation) Paint to Match Rich Expresso Paint Siding Musket Brown C Rich Expresso Trim Deep Ocean Paint to Match Trim Aged Pewter Precast 24 Design Review Board Presentation October 17, 2017
Materials Specifications – Two Over Two’s (rear elevation) Cobble Stone Aged Pewter Aged Pewter Aged Pewter Cobble Stone Cobble Stone Aged Pewter Aged Pewter Aged Pewter Rich Expresso 001 002 001 002 002 001 25 Design Review Board Presentation October 17, 2017
Materials Specifications – Two Over Two’s (side elevation) Cobble Stone Cobble Stone Deep Ocean Paint to match trim Musket Brown C Aged Pewter 26 Design Review Board Presentation October 17, 2017
Materials Specifications – Front Loaded Towns (front elevation) Musket Brown C Cobble Stone Pearl Grey Musket Brown C Cobble Stone Cobble Stone 003 001 001 003 001 003 Deep Ocean Deep Ocean Musket Brown C Musket Brown C 27 Design Review Board Presentation October 17, 2017
Materials Specifications – Front Loaded Towns (rear elevation) Cobble Stone Pearl Grey Aged Pewter 28 Design Review Board Presentation October 17, 2017
Materials Specifications – Front Loaded Towns (side elevation) Musket Brown C Cobble Stone Musket Brown C Musket Brown C Brick #2 29 Design Review Board Presentation October 17, 2017
Materials Specifications – Rear Loaded Towns (front elevation) Musket Brown C Musket Brown C Pearl Grey Deep Ocean Paint Siding Cobble Stone Cobble Stone Aged Pewter Rich Espresso 30 Design Review Board Presentation October 17, 2017
Materials Specifications – Rear Loaded Towns (rear elevation) Musket Brown C Cobble Stone Musket Brown C Musket Brown C Gray Slate Grey Slate Aged Pewter Musket Brown C 31 Design Review Board Presentation October 17, 2017
Materials Specifications – Rear Loaded Towns (side elevation) Musket Brown C Pearl Grey Deep Ocean Cobble Stone Cobble Stone Aged Pewter 32 Design Review Board Presentation October 17, 2017
Materials Specifications – Awnings, Gutters, Railings Awnings Gutters Railings 33 Design Review Board Presentation October 17, 2017
Tall Oaks: Questions? 34 Design Review Board Presentation October 17, 2017
Recommend
More recommend