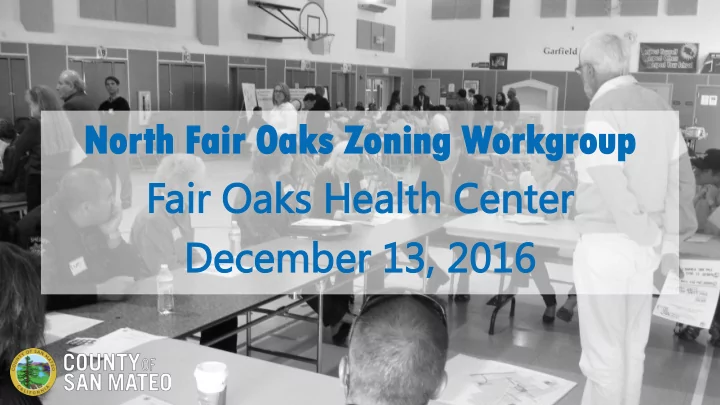

North th Fair r Oaks s Zoning ning Workgroup kgroup Fair r Oa Oaks s He Health lth Ce Center er December cember 13 13, 2016 2016 1
M e e t i n g P u r p o s e a n d O b j e c t i v e s PURPOSE: Present Design Standards Proposal • OBJECTIVES: Members understand and provide input on design standards • 2
W o r k g r o u p R o l e s a n d R e s p o n s i b i l i t i e s • Advisory to the Planning and Building Department • Representing North Fair Oaks residents • Helping create zoning that: o Advances the goals of the NFO Community Plan o Respects neighborhood and local nuances and needs 3
M e e t i n g G u i d e l i n e s Speak one at a time • Arrive on time • Acord all members fair shares of time to participate • Speak respectfully • Listen for understanding • Technology on silent • Follow direction of meeting facilitators • General comment not related to agenda should be limited to • “public comment” REMINDER: Meetings are public, but public must speak during • public comment periods, not during Workgroup deliberation. 4
N F O Z o n i n g W o r k g r o u p : W o r k p l a n Zoning Update - Stages: 1. Allowed Uses (types of residences, businesses, other uses) DONE (comments still welcome) o 2. Development Standards (height, density, bulk, setbacks, etc) IN PROGESS o 3. Design December 13 o 4. Parking January 2017 o 5. Wrap Up Meeting 1. February 2017 5
P h a s e 2 A : E l C a m i n o R e a l / 5 t h A v e n u e Based in North Fair Oaks Community Plan: • o Chapter 7, Design Standards and Guidelines o Unique to the El Camino and 5 th Avenue Corridors o Draws on the NMU design guidelines 6
Design Standards • Public Realm Requirements for Private Development • Private Property Development Standards 7
Design Standards • Public Realm Requirements for Private Development – Traffic Calming Devices – Sidewalks, Landscaping and Streetscape Amenities 8
Design Standards • Private Property Development Standards – Building Design, Layout and Orientation – Massing and Scale – Building Setbacks and Stepbacks – Building Character and Façade Articulation – Parking – Alleys/Service Access – Stormwater Management and Landscaping – Ecology and Health 9
To: Design Standards- Architecture From: Setbacks and Stepbacks 10
Public Realm Requirements for Private Development Accessibility Street Amenities and Storm Water Management Wider Sidewalks and Street Trees 11
12
Avoid top-heavy forms, facades with no visual interest Avoid long blank walls, boxy shapes 13
Avoid: • Flat Façades, • No window trim or recess • Continuous balcony used for storage, circulation • Exterior stairways 14
Rony Rolnizky Private Property Development Standards • Building Design, Layout and Orientation • Face El Camino or 5 th • Locate Parking Entries to Side or Rear if Feasible • Anchor Corners • Public Open Space Dahlin Group 15
Private Property Development Standards: Building Design, Layout and Orientation Facades on neighborhood Streets (Blenheim, Berkshire, Nottingham, Markham, East Selby, Columbia) should respect and harmonize with the neighborhood character and incorporate elements, such as entries, stoops, bay windows, roof forms fenestration and landscaping that serve to integrate or buffer CMU areas and the adjoining neighborhood Mike Pyatok 16
Private Property Development Standards • Massing and Scale Break storefronts into 25- foot to 50-foot-wide increments Use vertical and horizontal elements to break up massing Encourage floor-to-floor heights of 15 to 20 feet for commercial uses 17
18
Private Property Development Standards • Building Setbacks and Stepbacks • Allow upper floor projections into front setbacks 19
Private Property Development Standards • Building Character and Façade Articulation • Articulate front façades through massing, fenestration, etc • Use cornices, lintels, sills, balconies, awnings, porches, and stoops 20
Private Property Development Standards • Building Character and Façade Articulation • Street-facing facades shall not be dominated by garage doors • Articulate all four building sides 21
Private Property Development Standards • Building Character and Façade Articulation • Articulate and accentuate roofs on buildings located at street corners • incorporate art (including murals, frescoes, mosaics 22
Public Art 23
Private Property Development Standards • Parking • Minimize alley and service access driveway curb cuts along key pedestrian routes. Consolidate parking garage entries/exits • Submerge ½ story where feasible 24
Private Property Development Standards • Alleys/Service Access • Provide small canopy trees along alleys where feasible and distinctive paving to distinguish them from roadways for pedestrian safety. 25
Private Property Development Standards • Stormwater Management and Landscaping • Manage site stormwater run-off from impervious surfaces onsite, using Best Management Practices: rain gardens with engineered, vegetated swales, soils and stormwater planters, green roofs and subterranean water infiltration devices, or water capture devices • Minimize on-site impermeable surfaces 26
Green Roofs and Solar Panels 27
Ecology and Health • Preserve existing trees • Assess air quality health risks from PM2.5 • Use sustainable building practices • Provide operable windows where feasible 28
NFO Zoning Workgroup: Next Steps Design Standards: December 13 • Parking Standards: January 10 • Public Workshop • North Fair Oaks Community Council • Planning Commission • Board of Supervisors • 29
DEVE VELOPMENT STANDAR DARDS DS DESIGN STANDAR ARDS PARKI KING STANDAR ARDS NFO Zoning Workgroup: Next Steps 30
North th Fair r Oaks s Zoning ning Workgroup kgroup Fair r Oa Oaks s He Health lth Ce Center er December cember 13 13, 2016 2016 31
Recommend
More recommend