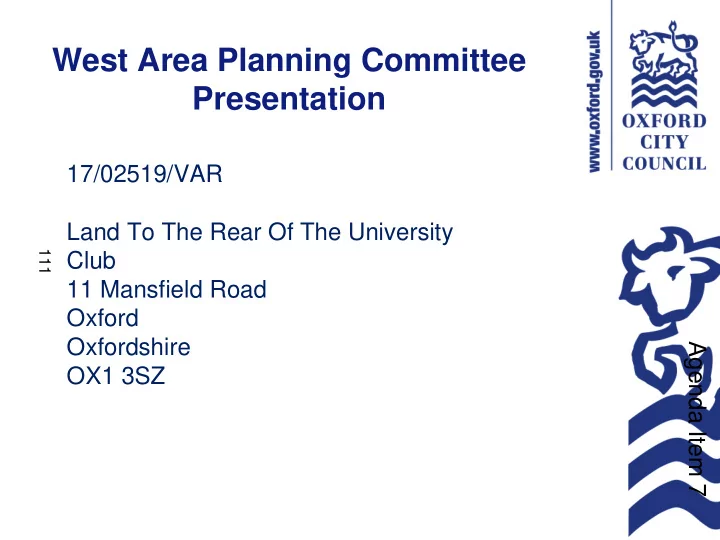

West Area Planning Committee Presentation 17/02519/VAR Land To The Rear Of The University 111 Club 11 Mansfield Road Oxford Oxfordshire Agenda Item 7 OX1 3SZ
Proposal Variation to Condition 2 (Development in Accordance with Approved Plans) of planning permission 17/01144/FUL includes: • Extension to approved plant enclosure; • Increase in fence height; • Changes to covered walkway roof • Amendment to fire tender access and hardstanding; • Modifications to bicycle stand position; • Removal/ modifications to fenestration; 112 Removal of condition 14 (Community Use Agreement) of planning consent 17/01144/FUL which states: “Use of the development shall not commence until a community use agreement prepared in consultation with Sport England has been submitted to and approved in writing by the Local Planning Authority, and a copy of the completed approved agreement has been provided to the Local Planning Authority. The agreement shall apply to the playing fields and ancillary changing provision and include details of pricing policy, hours of use, access by non-educational establishment users/non-members, management responsibilities and a mechanism for review. The development shall not be used otherwise than in strict compliance with the approved agreement. Reason: To secure well managed safe community access to the sports facility/facilities, to ensure sufficient benefit to the development of sport and to accord with Development Plan Policy.”
Site Location Plan 113
Site Photographs – East 114
Site Photographs – South East 115
Proposed Site Plan Key: Fire Access Plant Enclosure Cycle Parking 116
Approved Floor Plan 117 Proposed Floor Plan Amended/ Additional Window/ Door Removed Windows/ Door Increased Plant Enclosure
Approved Roof Plan 118 Proposed Roof Plan
Approved Elevations - South 119 Proposed Elevations - South
Approved Elevations - West 120 Proposed Elevations - West
Approved Elevations - East 121 Proposed Elevations - East
Approved Elevations - North 122 Proposed Elevations - North
Recommend
More recommend