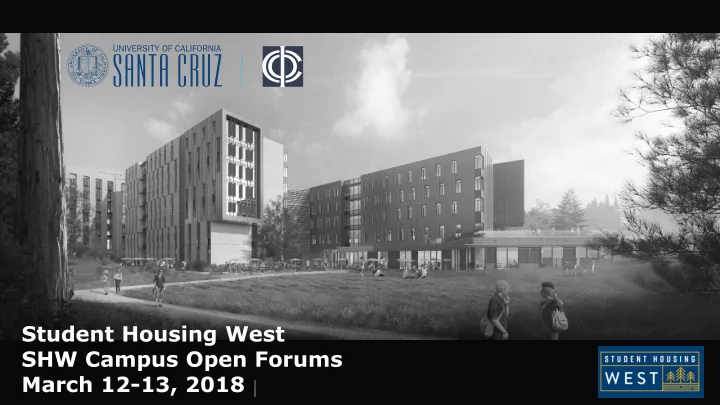

Student Housing West SHW Campus Open Forums March 12-13, 2018
Student Housing West Program Project Program • 2,675 apartment beds for upper division students • Up to 220 apartment beds for graduate students • Up to 140 apartments (2BR) for family student housing • Childcare (140 children) Delivery Timeline – ~3,000 beds by fall 2022 – Phasing options – Some beds could be delivered earlier
Student Housing West Plan Delivery Model • Capstone Development Partners, LLC – P3 Partner Ownership Model • Collegiate Housing Foundation - 501(c)(3) Not for Profit Owner Financing • Tax Exempt Bond Financing • Project based financing Residential Life Functions • To be performed by the campus Rate Structure • Commensurate with existing campus housing – Annual inflationary adjustments
2005 Long Range Development Plan Colleges and Student Housing Employee Housing Campus Resource Land
Childcare and Family Student Housing to Alternate Location Childcare and FSH Here Undergrad and Grad Beds Here
The Capstone Team Approach and Commitment We will approach every decision focused on the student, the alignment of interests between parties, and the collective, as opposed to individual good. With this philosophy guiding us, we will collaborate with UCSC to achieve a project that: • Focused on the preservation of geography, geology, climate and landscape • Sets a new standard for sustainability and resource management. • Improves the quality of life and student experience • Integrates into the fabric of campus while maintaining a unique identity • Enhances the UCSC culture and promotes and serves its diverse student population. • Is of a quality worthy of its gateway location and transformational scale. • Supports the strategic and administrative goals of UCSC.
SHW Survey - Program Validation Market Demand Analysis - 3,352 survey respondents (17% response rate) - Excellent response rate = very reliable data - Confirm: - What types of units undergraduate, graduate, students with families want - What is the demand at price points necessary to fund the construction and operate the Project? - Is the demand present to fill the Project without negatively impacting existing housing? - What kinds of amenities would students like to see in the Hub? - Results expected mid-March, 2018
Key Project Milestones Mar. 26, 2018 Draft EIR circulated for public review (45 days) Jul 17, 2018 Regents Meeting Sept. 2018 Phase 1 - Construction Start – FSH (Hagar Site) Sept. 2019 Phase 1 - Occupancy/Move-in – FSH (Hagar Site) Sept. 2019 Phase 2 - Construction Start – Undergrad / Grad (Heller Site) Sept. 2022 Phase 2 - Occupancy/Move-in – Undergrad / Grad (Heller Site)
Student Housing West (Heller & Hagar) Sites
Hagar Site Family Student Housing + Early Education Center
Hagar Site - Family Student Housing + Childcare Updates
FSH 2 bed / 1 bath 965 sf 670 SF Lower Floor Plan
Community Cluster 670 SF Lower Floor Plan
Community Cluster • Massing Concepts • Material Concepts 670 SF
Community Building Outdoor Space • Community Room / Maker space • Patio / Outdoor area • Community Kitchen • Community Garden Space • Parent study • Playground • Staff Office / Security Station • Mail & Package space • Laundry / Utility Room • Storage room • (2) All gender restrooms 670 SF
Heller Site Undergraduate + Graduate
Heller Site - Undergraduate /Graduate Housing Site Plan • 2,675 Undergraduate Beds • Private (~55%) and Shared Bedroom Apartments (~45%) • Building Community at Multiple Levels • 200-220 Graduate Beds • Private Bedrooms in Studio (~100 beds) and Communal Unit Types (~100-120 beds) • Site Investigation / Programming / Construction Pricing
UG – 4 bed (private) 973 SF
UG - 2 bed (shared) 856 SF
UG – 3 bed (triple) 529 SF
GRAD - Studio 350 SF
GRAD – Communal Unit Type - 8 bed / Kitchen & Living 670 SF
GRAD – Communal Unit Type - 8 bed / Kitchen & Living 670 SF
Heller Site - HUB and Outdoor Program Plaza Plaza Plaza Plaza
Indoor / Outdoor Spaces / Plazas
Wellness - Fitness Center - Movement Studios - Maker Space - Prayer & Meditation Room
Recommend
More recommend