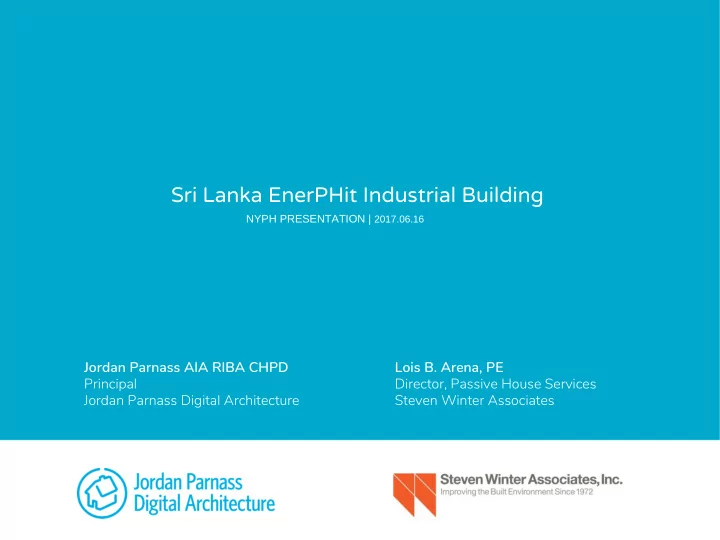

Sri Lanka EnerPHit Industrial Building NYPH PRESENTATION | 2017.06.16 Jordan Parnass AIA RIBA CHPD Lois B. Arena, PE Principal Director, Passive House Services Jordan Parnass Digital Architecture Steven Winter Associates
Project Team New York and Colombo. Star Garments / Komar Brands Client Jordan Parnass Digital Architecture Passive House Designer Steven Winter Associates Energy Consultant 475 High Performance Building Supply Quantity Surveying Vinod Jayasingh Architects Architect URO Structural Structural Engineering Chandana Dalugoda Consultants HVAC Engineering K2 Consultants Mechanical Engineering Vform Cost Consultant Tritech General Contractor Sri Lanka EnerPHit Industrial Building | NYPH 2017.06.16 Page 2
Location Sri Lanka is located off of south India. Colombo is about seven degrees north of the equator. Sri Lanka EnerPHit Industrial Building | NYPH 2017.06.16 Page 3
Climate Colombo features a tropical monsoon climate. Average temperature ranges between 81° and 84° F, and it receives 95 inches of rain annually. Sri Lanka EnerPHit Industrial Building | NYPH 2017.06.16 Page 4
Project Site The project is located in a low-rise industrial park adjacent to the airport. Sri Lanka EnerPHit Industrial Building | NYPH 2017.06.16 Page 5
Existing Building The project is a renovation of an existing two story factory building to EnerPHit standards. Sri Lanka EnerPHit Industrial Building | NYPH 2017.06.16 Page 6
Site Context Trees provide some shade but the majority of building is exposed to the sun. Sri Lanka EnerPHit Industrial Building | NYPH 2017.06.16 Page 7
Existing Interior Exposed steel structure with few partitions. Sri Lanka EnerPHit Industrial Building | NYPH 2017.06.16 Page 8
Cultural Context Users are accustomed to a greater diversity of interior and exterior configurations for building programs. Sri Lanka EnerPHit Industrial Building | NYPH 2017.06.16 Page 9
Design Analysis & Feasibility Sri Lanka EnerPHit Industrial Building | NYPH 2017.06.16 Page 10
Local Design Exposed steel frame with extensive areas of glass infill. Sri Lanka EnerPHit Industrial Building | NYPH 2017.06.16 Page 11
Local Design Program areas pulled back within the structure to allow for open exterior spaces. Sri Lanka EnerPHit Industrial Building | NYPH 2017.06.16 Page 12
Local Design Some roof overhang. Decorative exterior shading panels. Sri Lanka EnerPHit Industrial Building | NYPH 2017.06.16 Page 13
Cross-Section The upper floor is the main production area features a broad column-free space. The lower area perimeter is pulled back up to a full bay in areas. Sri Lanka EnerPHit Industrial Building | NYPH 2017.06.16 Page 14
Ground Floor Offices and meeting rooms. Sri Lanka EnerPHit Industrial Building | NYPH 2017.06.16 Page 15
Upper Floor Main production area. Sri Lanka EnerPHit Industrial Building | NYPH 2017.06.16 Page 16
Challenges Feasibility Study • Few specification on original drawings to establish baseline for cost and performance. • Difficult to establish historical primary energy use and cost as separate from industrial process loads. • No local distributor for typical Passive House products (tapes, air barrier, ERV etc). • Complex occupancy and usage patterns. Performance Goals • Certifiable to EnerPHit standards. Cultural and Aesthetic Goals • Provide mix of treated and untreated interior and exterior program spaces. • Maintain exposed steel structure design intent. • Create a regional model and local experience for future high performance development. Feasibility Process and Results • Extensive research and evaluation of loads and options. • 77% reduction in primary energy usage. • 6-7 year payback period. Sri Lanka EnerPHit Industrial Building | NYPH 2017.06.16 Page 17
Energy Modelling & PHPP Verification Sri Lanka EnerPHit Industrial Building | NYPH 2017.06.16 Page 18
PHPP Verification Sri Lanka EnerPHit Industrial Building | NYPH 2017.06.16 Page 19
Primary Energy By End Use - kWh/m 2 .yr Sri Lanka EnerPHit Industrial Building | NYPH 2017.06.16 Page 20
Sewing Process Loads Primary Energy - kWh/m 2 .yr Sri Lanka EnerPHit Industrial Building | NYPH 2017.06.16 Page 21
Solar-Charged Desiccant Dehumidification System Roof = 3,000 m2 Solar thermal array = 500 m2 PV array = 1600 m2 System requires reheat - only have electric on site Sri Lanka EnerPHit Industrial Building | NYPH 2017.06.16 Page 22
Cooling Load - PHPP Sensible Sri Lanka EnerPHit Industrial Building | NYPH 2017.06.16 Page 23
Cooling Load - PHPP Latent Sri Lanka EnerPHit Industrial Building | NYPH 2017.06.16 Page 24
Passive House Design Sri Lanka EnerPHit Industrial Building | NYPH 2017.06.16 Page 25
EnerPhit Strategy Maintain continuous insulation and air barrier. Sri Lanka EnerPHit Industrial Building | NYPH 2017.06.16 Page 26
Final Design Sri Lanka EnerPHit Industrial Building | NYPH 2017.06.16 Page 27
Final Design Sri Lanka EnerPHit Industrial Building | NYPH 2017.06.16 Page 28
Final Design Sri Lanka EnerPHit Industrial Building | NYPH 2017.06.16 Page 29
Envelope Overview Sri Lanka EnerPHit Industrial Building | NYPH 2017.06.16 Page 30
Masonry Envelope Sri Lanka EnerPHit Industrial Building | NYPH 2017.06.16 Page 31
Key Details Sri Lanka EnerPHit Industrial Building | NYPH 2017.06.16 Page 32
Key Details Sri Lanka EnerPHit Industrial Building | NYPH 2017.06.16 Page 33
Key Details Sri Lanka EnerPHit Industrial Building | NYPH 2017.06.16 Page 34
Construction Photo Insulated roof panels. Sri Lanka EnerPHit Industrial Building | NYPH 2017.06.16 Page 35
Construction Photo Rear gable wall masonry infill. Sri Lanka EnerPHit Industrial Building | NYPH 2017.06.16 Page 36
Construction Photo Plaster on masonry infill. Sri Lanka EnerPHit Industrial Building | NYPH 2017.06.16 Page 37
QA / QC Procedures Sri Lanka EnerPHit Industrial Building | NYPH 2017.06.16 Page 38
QA / QC - Construction Checklists - Typical Sri Lanka EnerPHit Industrial Building | NYPH 2017.06.16 Page 39
QA / QC - Construction Checklists - Unique Sri Lanka EnerPHit Industrial Building | NYPH 2017.06.16 Page 40
Additional Dehumidification Controls - Electric Reheat Sri Lanka EnerPHit Industrial Building | NYPH 2017.06.16 Page 41
Additional Dehumidification Controls - Heat Pipes w/ Heat Recovery Sri Lanka EnerPHit Industrial Building | NYPH 2017.06.16 Page 42
Additional Dehumidification Controls - Energy Cost Savings Electric Reheat Scenario Heat Pipe w/ Heat Recovery Scenario 271,876 kWh/yr savings x $0.075 /kWh $20,390 annual savings Sri Lanka EnerPHit Industrial Building | NYPH 2017.06.16 Page 43
Thanks! Sri Lanka EnerPHit Industrial Building | NYPH 2017.06.16 Page 44
Recommend
More recommend