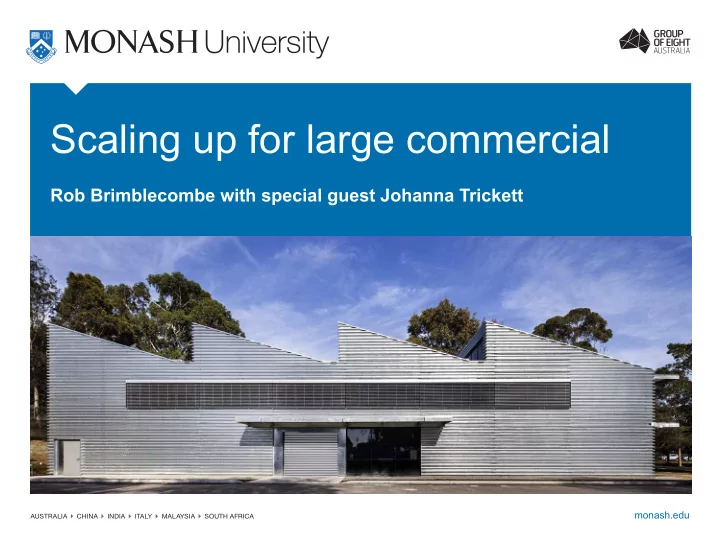

Scaling up for large commercial Rob Brimblecombe with special guest Johanna Trickett monash.edu AUSTRALIA CHINA INDIA ITALY MALAYSIA SOUTH AFRICA
Scaling up for large commercial Series of interim steps and proof of concepts 1. B56 – Proof of concept 2. Financial models 3. Building capacity 4. Interim targets 5. Putting it all together
Proof ¡of ¡concept ¡ B56: ¡Proof ¡of ¡concept ¡
Integrated Design Team • At the table: Architect, Engineer, PM, Passive House Advisor, Client, QS and Builder • Key design debates • The ¡thermal ¡and ¡air ¡6ght ¡layers ¡ ¡ • Thermal ¡bridges ¡ • Windows ¡ • Heat ¡recovery ¡mechanical ¡system ¡ ¡ • Solar ¡control ¡and ¡daylight ¡ ¡ • Cost ¡and ¡Program ¡ ¡ ¡
N ¡
Building 56 – Consumption vs Solar 13,000 30 Average solar exposure Rooftop Solar Monthly mean solar exposure (MJ/m 2 ) 11,000 25 Electricity consumption (kWh) 9,000 20 7,000 15 5,000 10 3,000 Grid electricity 5 1,000 Sep-15 Oct-15 Nov-15 Dec-15 Jan-16 -1,000 - Exported Solar
Office Energy Benchmarking 250 200 27% reduction Grid demand (kWh/m 2 annum) 150 Gas ~90% reduction 100 Solar 50 0 Code (Building H) Green Star Building 56
Lessons Learned 1. Set a clear target and expectations from the start 2. Need buy in from every part of the team 3. Integrated design with early contractor engagement 4. Design has to accommodate local market and industry capability 5. Need to educate all of the sub-contractors 6. Some parts of the build will cost more than code
Moving from concept to certification 1. Building the value of Passive House 2. Addressing perceived cost premium 3. Building/finding design expertise in big firms 4. Setting documentation expectations 5. Building air tight construction experience 6. Sourcing suitable products e.g. HRV 7. Managing contractor risk premium
Building Exposure for Passive House • 2016 Architecture and Design Sustainability Award in the large commercial category. • Green Gown Award: Built Environment - 16th International ACTS Conference • 2016 Premiers (Victorian) Sustainability Awards - Finalist
5 ¡Star ¡Green ¡Star ¡ cost ¡premium ¡vs ¡ performance ¡ ¡
Passive House – Perceived cost premium 500,000 kWh/month 400,000 300,000 Actual Green Star Capital Cost = $4,640 /m 2 p.a. 200,000 Energy cost = $14.60 /m 2 p.a. Briggs Jackomos Halls actual 100,000 Predicted Passive House Capital Cost = $4,570 /m 2 p.a Passive House Equivalent Energy cost = $5.30 /m 2 p.a. - Jan-13 Jul-13 Jan-14 Jul-14
Building Capability – Air Tightness • Detailing and testing on all fabric projects -‑ Tested ¡a ¡range ¡of ¡small ¡projects ¡ -‑ Aiming ¡to ¡test ¡20,000m 2 ¡building ¡later ¡this ¡year ¡
Building Capacity – Documentation Biomedical Teaching Building ■ Modeling in PHPP ■ Targeting 3 ACH50 ■ Targeting Ψ < 0.04W/mK ■ Briefed for 5 Star Green Star *
Setting Documentation Expectations Principle Project Requirements (PPRs)
Facilitate Integrated Design
Putting it all together Technology Education (TEd) Building • 10,000m 2 Engineering teaching & office • Passive House Certification and IEQ PPRs included in tender • Certified Passive House Designers on team • Integrated design approach to Concept Design
TEd Concept Design Workshops discussed: • Benefits ¡for ¡the ¡project ¡ ¡ • Design ¡for ¡construc6on ¡ • Daylight ¡and ¡solar ¡control ¡ ¡
johanna.tricke%@aurecongroup.com ¡ Follow ¡us ¡on ¡ www.twi%er.com/Aurecon ¡ ¡ Join ¡us ¡on ¡ www.facebook.com/Aurecon ¡ ¡ Watch ¡us ¡on ¡ www.youtube.com/user/AureconGroup ¡ ¡ Follow ¡us ¡on ¡ www.instagram.com/Aurecon ¡ ¡ Follow ¡us ¡on ¡ www.linkedin.com/company/Aurecon ¡ ¡ Follow ¡us ¡on ¡ www.slideshare.net/Aurecon ¡
LENSES ¡Framework ¡ The ¡LENSES ¡ ¡ Framework ¡ CreaEng ¡Living, ¡RegeneraEve ¡Environments ¡
ESD ¡
Daylight ¡Model ¡Setup ¡ 138m ¡x ¡41m ¡x ¡18m ¡
Daylight ¡Modeling ¡– ¡Lower ¡Gournd ¡
Daylight ¡Modeling ¡– ¡Upper ¡Floor ¡ ¡ Daylight ¡Modelling ¡– ¡Upper ¡Floor ¡
TEd ¡Passive ¡House ¡Blog ¡
First architectural render … .
Further Reading
Recommend
More recommend