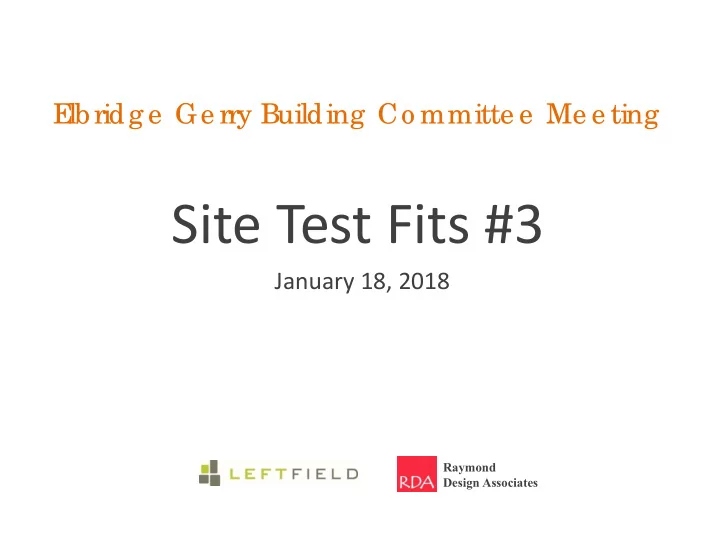

E lb ridg e Ge rry Building Co mmitte e Me e ting Site Test Fits #3 January 18, 2018 Raymond Design Associates
oje ct r y P r Ge r Ma rb le he a d Site s
PDP Optio ns Ove rvie w Ge r r y P r oje ct
PDP Optio ns Ove rvie w – se e ha ndo ut Ge r r y P r oje ct
Optio n 160C – 2 Sto ry (+ gym) Add/ Re no Preserves 1948 Coffin Building’s Scale w/ 2‐Story Addition Abutting Susan Rd (3) Staff Parking On Street More Than Adequate Stacking Space Exceeds Recommended Play Areas 12.6k sf Playfield Possible Easy 4‐CR Expansion + 6‐CR Rooftop Expansion Ge r r y P r oje ct $32.8m / $26.7m
Optio n 160F – Ne w ‘S tagge re d 2 S to ry’ Co ffin 2‐Story Front / 2‐Story Rear (1) Staff Parking On Street More Than Adequate Stacking Space No Retaining Walls More Than Adequate Play Area 18k sf Playing Field Possible 6‐CR Rooftop Expansion Shown (At‐Grade Expansion is Possible) Ge r r y P r oje ct 2-STORY STAGGERED NEW $35.1m / $29.2m
Optio n 160J – Re no va te Uppe r Be ll 1‐Story Renovation (No Lower Level CR) Gymatorium/Caf with WARMING Kitchen Half‐Size Gymnasium Dartmouth Street Extension & Ramps (0) Staff Parking On Street More Than Adequate Stacking Space More Than Adequate Play Area Easy 4‐CR Expansion Ge r r y P r oje ct $‐Not Priced
Optio n 160K – Add/ Re no Uppe r Be ll (# 1 o f 2) 1‐Story Renovation (No Lower Level CR) Gymatorium/Caf with FULL Kitchen Half‐Size Gymnasium Dartmouth Street Extension & Ramps (0) Staff Parking On Street More Than Adequate Stacking Space More Than Adequate Play Area Easy 2‐CR Expansion Ge r r y P r oje ct $64.1m / $53.1m
Optio n 290B – 3 Sto ry Add/ Re no (# 2 o f 2) Preserves 1948 Coffin Building’s Scale 2‐Story Front / 3‐Story Rear All Staff + (7) Visitors Parking On‐Site More Than Adequate Stacking Space No Retaining Walls Play Area Short by 6.9k SF 10‐CR Expansion Shown Ge r r y P r oje ct $‐See 160K
Optio n 450K .1 – 86k SF Ne w 3 Sto ry (fro nt) NEW OPTION for 450‐Pupils 3‐Stories Abutting (5) Neighbors All Staff + (1) Visitor Parking On‐Site Short (35) Stacking Spaces (1/2 of Glover’s stacking) Play is Well Short of Recommended (but Same as Glover’s) Easy 6‐CR Future Expansion Ge r r y P r oje ct $50.0m / $38.4m
Optio n 450G.1 – 86k SF 3 Sto ry Add/ Re no REVISED OPTION G for 86k SF Dartmouth Rd Connection 3‐Story Addition + Remote Play Surfaces Gut Reconfigure Upper Bell More Future Expansion Dartmouth Rd Connection etc etc All Staff + (8) Visitors Pkg On‐Site Elev Short (2) More Stacking Spaces 60.0 Elev 40.0 2,700 SF More Play Area Better 10‐CR Expansion Ge r r y P r oje ct $53.9m / $41.3m
Optio n 450L .1 – 86k SF Ne w 2 Sto ry Be ll Elev 55.0 Elev 55.0 NEW OPTION for 450‐Pupils Dartmouth Rd Connection 2‐Story New School Remote Play Surfaces Dartmouth Rd Exit for Stacking More Future Expansion Elev All Staff + (31) Visitors Parking On‐Site etc 55.0 (all at Lower Bell Entry Level) etc (12) Stacking Spaces Beyond Need Elev Play Exceeds Recommended (w/ Direct 2 nd Flr Connection) 40.0 Elev 57.0 Easy 10‐CR Expansion Ge r r y P r oje ct $58.0m / $45.8m
Optio n 450H.1 – 86k SF Ne w 3 Sto ry Sc ho o l REVISED OPTION H for 86k SF 3‐Stories Abutting (6) Neighbors Fader Place Connection Remote Soft Play Area + Field Short (3) Staff Parking Still Short (11) Stacking Spaces 19k sf Shy of Recommended Play (but 6k sf Larger than Glover) Easy Future Expansion (8 CR) $53.2m / $41.9m
PSR Pre fe rre d Optio n – 1 st De c isio n #1: 160‐Pupil, 160/290‐Pupil, or 450‐Pupil School? a. Educational Program ‐ (450) b. Near Term Capital Costs ‐ (160) b. Yearly Operational Costs ‐ (450) c. Parity / Need for a Future Project ‐ (450) / (160/290) d. Neighborhood Schools ‐ (160) / (160/290) #2: Which Site is Best? a. Location / Traffic b. Future Expansion / Maximum Pupil Capacity c. Parking Capacity d. Stacking Capacity Ge r r y P r oje ct e. Play Areas f. Massing / Neighborhood Impact g. Project Cost
Pre mium Co st fo r “T wo Sc ho o ls” 160/290 160/290 160/290 Comparative Comparative Comparative Comparative Comparative Option # Option Description District Project Costs District Share Project Cost District Share Premium 450 K.1 3‐Story New Coffin $50,026,880 $38,384,313 $64,076,091 $53,094,291 14,709,978 As compared to 450 K.1 450 G.1 3‐Story Bell Add/Reno $53,900,000 $41,300,000 $64,076,091 $53,094,291 11,794,291 As compared to 450 G.1 450 L.1 2‐Story New Bell $58,000,000 $45,800,000 $64,076,091 $53,094,291 7,294,291 As compared to 450 L.1 450 H.1 3‐Story New Bud Orne $53,200,000 $41,900,000 $64,076,091 $53,094,291 11,194,291 As compared to 450 H.1 Ge r r y P r oje ct
PSR Pre fe rre d Optio n – 2 nd De c isio n #1: 160‐Pupil, 160/290‐Pupil, or 450‐Pupil School? a. Educational Program ‐ (450) b. Near Term Capital Costs ‐ (160) b. Yearly Operational Costs ‐ (450) c. Parity / Need for a Future Project ‐ (450) / (160/290) d. Neighborhood Schools ‐ (160) / (160/290) #2: Which Sites Are Best? a. Location / Traffic b. Future Expansion / Maximum Pupil Capacity c. Parking Capacity d. Stacking Capacity Ge r r y P r oje ct e. Play Areas f. Massing / Neighborhood Impact g. Project Cost
Co mme nts Que stio ns &
Recommend
More recommend