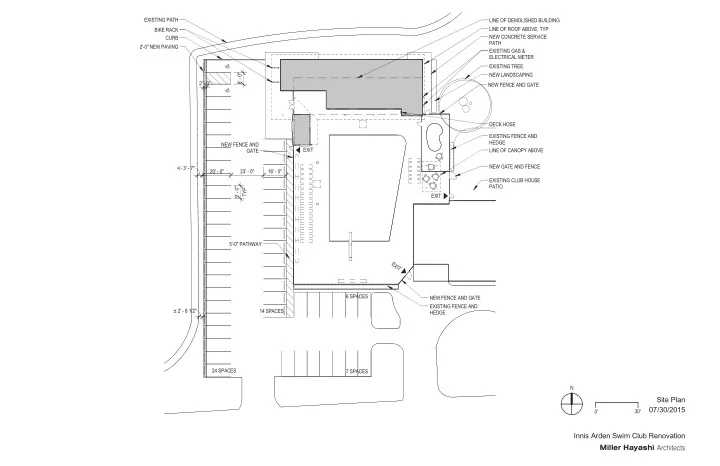

EXISTING PATH LINE OF DEMOLISHED BUILDING LINE OF ROOF ABOVE, TYP BIKE RACK NEW CONCRETE SERVICE CURB PATH 2'-0" NEW PAVING EXISTING GAS & ELECTRICAL METER EXISTING TREE NEW LANDSCAPING 8' - 0" 2' - 0" NEW FENCE AND GATE DECK HOSE EXISTING FENCE AND HEDGE NEW FENCE AND EXIT LINE OF CANOPY ABOVE GATE NEW GATE AND FENCE +/- 3' - 7" 20' - 0" 23' - 0" 16' - 0" EXISTING CLUB HOUSE PATIO 9' - 0" TYP EXIT 5'-0" PATHWAY EXIT 6 SPACES NEW FENCE AND GATE EXISTING FENCE AND ± 2' - 8 1/2" 14 SPACES HEDGE 24 SPACES 7 SPACES N Site Plan 07/30/2015 30' 0' Innis Arden Swim Club Renovation Miller Hayashi Architects
CUBBIES, TYP CUBBIES, TYP BENCH, TYP BENCH, TYP DW STORAGE STORAGE 139 SF 148 SF SUIT DRYER SUIT DRYER TOWEL TOWEL MEETING HOOKS, Custodian STORAGE HOOKS, 536 SF TROPHY CASE REF. TYP 21 SF 139 SF TYP EXISTING FILTRATION REF. 84 SF HAND DRYER HAND DRYER MEN EXISTING DONOR WOMEN 586 SF BOILER RECOGNITION 616 SF UNISEX 184 SF WALL 79 SF ENTRY 396 SF EXIST'G CHEM 10 SF DRINKING DECK HOSE FOUNTAIN LIFEGUARD ROOF LINE ABOVE STAFF 190 SF OLD NEW GROSS SQUARE FOOTAGE 2,227 3,390 PROGRAM AREA: MEETING 455 536 STORAGE 140 426 WOMEN'S LOCKER 460 616 Floor Plan MEN'S LOCKER & CUSTODIAN 450 586 07/30/2015 ENTRY 64 396 STAFF 157 190 N 323 BOILER & FILTRATION 323 UNISEX RESTROOM N/A 79 Innis Arden Swim Club Renovation 0' 8' Miller Hayashi Architects
TYPICAL MATERIALS A GROUND FACE CMU, 2" RIGID INSULATION @ INTERIOR B ACCENT PANELS: STAINED CEDAR ON FRAMING & INSULATION SECTION AT LOCKER/SHOWER ROOM C PAINTED ACCENT D EXPOSED WOOD ROOF STRUCTURE Elevations E THERMAL ALUMINUM WINDOW SYSTEM 07/30/2015 0' 16' F METAL ROOF OVER RIGID INSULATION G CONCRETE COLUMNS Innis Arden Swim Club Renovation Miller Hayashi H SHADE CANOPY, SIMILAR MATERIALS Miller Hayashi Architects
Entry View Inside Entry 3D Views 07/30/2015 View From Pool Deck to Entry View From Deep End Innis Arden Swim Club Renovation Miller Hayashi Architects
Recommend
More recommend