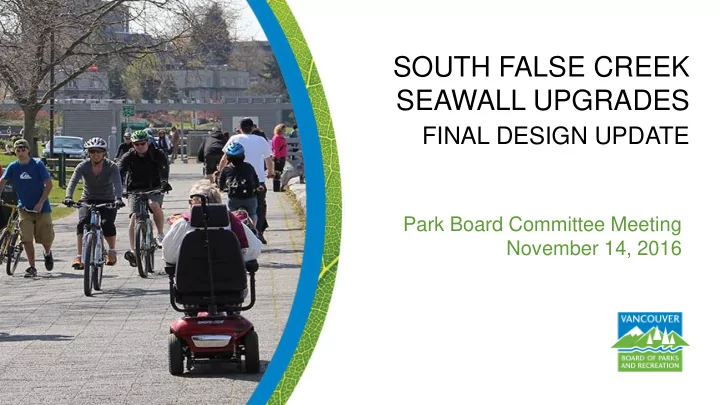

SOUTH FALSE CREEK SEAWALL UPGRADES FINAL DESIGN UPDATE Park Board Committee Meeting November 14, 2016
Purpose of Presentation To report back to the Board regarding details of the final designs for improvements to the South False Creek Seawall in Sutcliffe Park and Charleson Park. 4
Agenda 1. Board Approval – May 2016 2. Sutcliffe Park 3. Charleson Park 4. Tree replacements 5. Summary & Questions 5
Recommendations Approved on May 2, 2016 A. THAT the Vancouver Park Board approve the design plan for the South False Creek Seawall upgrades in Charleson and Sutcliffe Parks, as described in this report and as illustrated in the appendices; B. THAT the Vancouver Park Board approve the proposed tree replacements on Creekside Drive and on the Alder Bay seawall, as proposed in this report and as illustrated in the appendices; and C. THAT the City of Vancouver Engineering Department agree to report back to the Park Board with details on the final design plan. 6
Progress since May Finalized design of non-park segments Detailed design of Sutcliffe Park and Charleson Park, subject to Park Board review Construction of segments 2 and 7 underway 7
Context 8
Context: Sutcliffe Park and Alder Bay Walk 9
Design Concept: Sutcliffe Park Existing Cross-Section Proposed Cross-Section 10
Design Details: Sutcliffe Park 1 1 2 2 3 3 11
Design Details: Sutcliffe Park 12
Design Details: Sutcliffe Park 13
Design Details: Sutcliffe Park 14
Context: Charleson Park 15
Design Concept: Charleson Park Proposed Cross-Section Proposed Cross-Section Charleson Park West Charleson Park East Existing Cross-Section Charleson Park East & West 16
Design Details: Charleson Park 1 3 2 2 1 3 17
Design Details: Charleson Park 18
Design Details: Charleson Park 19
Design Details: Charleson Park 20
Tree Replacement 36 trees to be removed 48 trees to be planted 1 tree to be relocated net gain of 12 trees 21
Next Steps Finalize designs for Sutcliffe and Charleson Parks (Q4 2016) Begin construction in Sutcliffe and Charleson Parks (Q1 2017) 22
Questions? 23
Recommend
More recommend