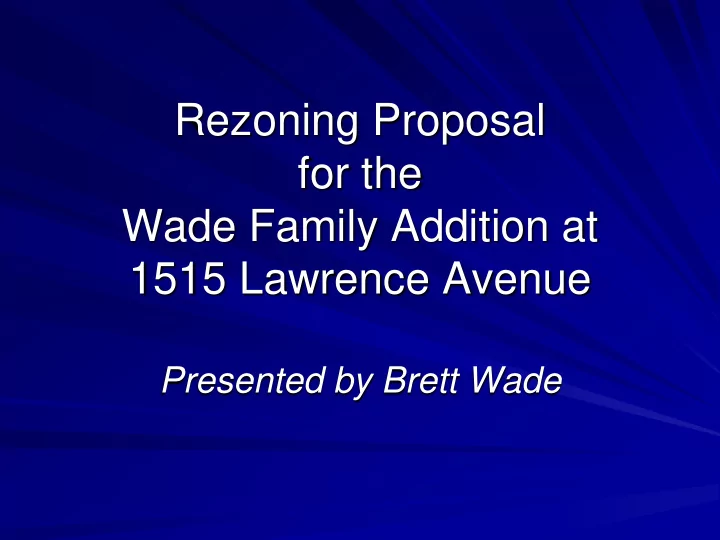

Rezoning Proposal for the Wade Family Addition at 1515 Lawrence Avenue Presented by Brett Wade
Outline: 10 minute presentation Background of my family & original purchase of the home Explanation of need for more space in the family home The proposal The support Concerns from a neighbour Summary
Background – the Home Purchased this home, our first, in 2000 We immediately fell in love with the house and the neighbourhood My Dad’s words of advice…
Our Dream Home
Children Plans for family in 2000 – none 2006 – first child 2008 – second child Result: a serious space problem!
The Wade Family
Our Plan Faced with an immediate problem of lack of space for our family… And no space for family to stay when they visit… Inspired by the concept of an Ohana Suite for the future.
Where to find more space? When considering expanding our living space, we looked at all the options. The detached garage was the only logical solution.
First Visit to City Hall In the Fall of 2008, I went into City Hall and asked where to begin. Not exactly what I wanted to hear! RU1 to RU1s HELP! Zac White, the architect, to my rescue!
Architect’s plans
View from Lawrence
View from neighbour on East side
The Connection
View from the back
Floor plan
Parking
Support for the Proposal All neighbours who would be affected by this proposal were shown the plans, and unanimously signed in support of the proposal (see next slide) On March 30 th the proposal was presented to City Council for first read. The proposal passed without any objections. Supported in report to council by Land Use Management Department .
Neighbours' signatures
An Unsolicited Letter of Support
Land Use Management Comments “ The applicant has proposed an innovative and unique approach to integrating a secondary suite on the subject property. The existing garage is to be given another storey, within which the secondary suite will be located, and joined together with the principal dwelling via a common entry foyer.” “The subject property has a comparatively large lot area in a well-established single family neighbourhood, where the OCP supports single/two family land uses. With the proposed design, no variances are being sought and therefore no significant impact on neighbouring property owners is anticipated. Land Use Management staff recommend support for the application.”
Addressing a concern from a neighbour One neighbour, who signed the previously shown signature page, has expressed a concern. This neighbour’s perception is that rezoning is not required, and the fact that I am rezoning demonstrates that I intend to rent the addition. To the best of my ability, I have explained that rezoning was NOT my idea but is a requirement of the City of Kelowna, and that I have NO intention of renting the addition.
Summary The proposal is to add space for my immediate family, and for visiting family. The proposal has support from the Land Use Management Department Significant neighbourhood support is documented. The proposal is not seeking any variances, and adheres to all required parking and building codes.
Recommend
More recommend