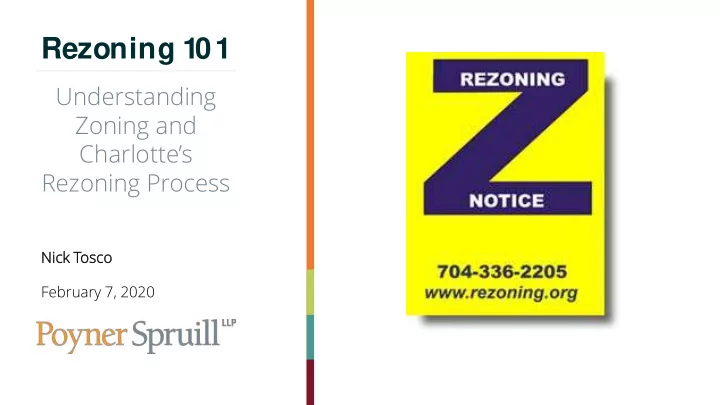

Rezoning 101 Understanding Zoning and Charlotte’s Rezoning Process Ni Nick ck Tosco February 7, 2020
Agenda • What is Zoning? • Background • The Zoning Ordinance • The Zoning Map • What is Rezoning? • Background • Types of Rezoning • How do you rezone in Charlotte? • Timing • Participants • Process • Questions? www.poynerspruill.com
What is Zoning? A regulatory tool used by local government (as delegated to them by the General Assembly) to create different districts or “zones” within the corporate limits, each of which has its own set of rules on how the land in that district can be used, and where and how things can be built on that land. www.poynerspruill.com
What is Zoning? • Purpose = protect the “health, safety and welfare” by separating incompatible land uses and protecting residential and commercial property values • Zoning arrives in the 1920s • First zoning ordinance in Charlotte = 1947 (officially) www.poynerspruill.com
Charlotte’s first Zoning Ordinance and Map in 1947 had five zoning districts: 1. Single Family (green) 2. Multifamily (blue) 3. Central Business District (red stripe) 4. Neighborhood Business (red) 5. Industrial (yellow).
What is Zoning? • State statute (160A-381) grants cities the power to adopt zoning ordinances. • Cities must adopt such zoning ordinance consistent with state law. • E.g., what can and cannot be in an ordinance, how to adopt or amend an ordinance (e.g., notice and public input). www.poynerspruill.com
What is Zoning? The Zoning Ordinance • Where all the rules/regulations for how the uses in each zoning district may be carried out are located. • A Unified Development Ordinance (UDO) is a comprehensive ordinance that combines zoning with the Subdivision Ordinance, Tree Ordinance, Floodplain Regulations, Erosion Control Regulations, and Stormwater Regulations, etc. www.poynerspruill.com
What is Zoning? The Zoning Ordinance • Typical regulations/standards in the Ordinance: ➢ Setbacks, Side/Rear Yards ➢ Density ➢ Height ➢ Buffers ➢ Parking www.poynerspruill.com
Setbacks and side/rear yards are measured from the right of way or adjoining parcels.
R-8MF R-12MF R-17MF R-22MF R-43MF (a) Maximum Residential Density (Dwelling units per acre) 1 8.0 12.0 17.0 22.0 43.0 (b) Maximum floor area ratio for nonresidential buildings 9 .50 .50 .50 .50 .50 (c) Minimum lot area (square feet) 2 - Detached dwellings 3,500 3,500 3,500 3,500 3,500 - Duplex dwellings 15 6,500 6,500 6,500 6,500 6,500 - Triplex dwellings 15 9,500 9,500 9,500 9,500 9,500 - Quadraplex dwellings 15 11,500 11,500 11,500 11,500 11,500 - Multi-family dwellings 16 11,500 11,500 11,500 11,500 11,500 - All Other buildings 12,000 12,000 12,000 12,000 12,000 (d) Minimum lot width (feet) - Detached dwellings 40 40 40 40 40 - Duplex, triplex and quadraplex dwellings 55 55 55 55 55 - Multi-family dwellings 55 55 55 55 55 - All other buildings 80 80 80 80 80 (e1) Minimum setback from the right-of-way along a designated thoroughfare and public streets (feet) 3,11,13,14 - Detached, duplex, triplex 20 20 20 20 20 and quadraplex dwellings - All other buildings, including 30 30 30 30 30 planned multi-family developments (except as provided for in Section 9.303(19)(f))
MAXIMUM HEIGHT FOR RESIDENTIAL BUILDINGS IN R-8MF AND R-12MF ZONING DISTRICTS 7 Maximum Average Base Maximum Building Type Height at the Front Height Ratio Average Height (feet) Building Line (feet) 40’ MEASURED AT One additional foot of height is THE REQUIRED SIDE allowed for each additional one foot YARD LINE. in distance the portion of the 48’ RESIDENTIAL building is from the required side yard line.
The required width of a buffer and the number of planted trees or bushes varies depending on the size of the property as well as the type of adjacent uses or structures.
OFF STREET PARKING
What is Zoning? The Zoning Ordinance • Permitting provisions: ➢ Special Use Permits ➢ Building Permits ➢ Certificate of Occupancy www.poynerspruill.com
What is Zoning? The Zoning Ordinance • Miscellaneous provisions: ➢ Appeals ➢ Variances ➢ Text Amendments www.poynerspruill.com
What is Zoning? The Zoning Ordinance • What is not in the Zoning Ordinance? ➢ Construction standards ➢ Minimum Housing standards ➢ Noise standards www.poynerspruill.com
What is Zoning? The Zoning Ordinance • The zoning districts. • Uses ➢ “uses by right” ➢ “uses permitted under prescribed conditions” ➢ “permitted accessory structures” • Table of Uses www.poynerspruill.com
What is Zoning? The Zoning Map • Official map that delineates the zones or zoning districts for the city. • Incorporated into the Zoning Ordinance by reference. • Uses color coding and abbreviations. • Usually superimposed as a map layer on the County’s online GIS system. www.poynerspruill.com
What is Rezoning? • Any change or amendment to the zoning map to move land from one zoning district to another. • Technically, it’s a change or amendment to the ordinance since the zoning map is incorporated (and is a part of) the zoning ordinance. • As a result, rezonings must follow all statutory and city rules/ordinances for amending an ordinance. www.poynerspruill.com
What is Rezoning? Types of Rezoning • Started simple ➢ Residential > Business > Industrial. • Got more complicated ➢ Residential (R-8, R-8MF, UR) ➢ Nonresidential (Business, Office, Institutional, and Industrial) ➢ Mixed (Residential and Non-Residential). www.poynerspruill.com
What is Rezoning? Types of Rezoning • Conventional ➢ “Charlotte’s Got A Lot” ➢ Rare ➢ Conventional v. floating • Overlay • Conditional ➢ Common ➢ Flexible ➢ Site specific www.poynerspruill.com
Overlay districts are applied over an underlying zoning district. Parcels with conditional plans (e.g., NS and MUDD-O) have conditional plans which supersede overlay districts.
How do you rezone in Charlotte? Timing • Minimum 3-4 months • No maximum, but could be 6+ months • Schedule overview www.poynerspruill.com
Recommend
More recommend