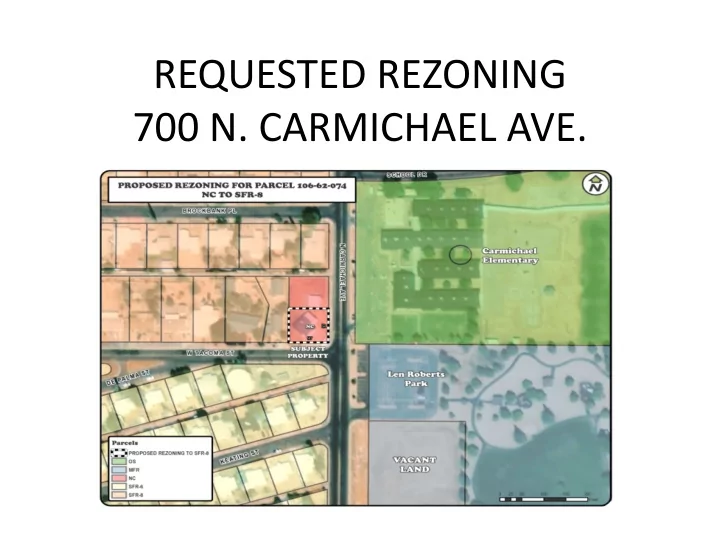

REQUESTED REZONING 700 N. CARMICHAEL AVE.
REQUESTED REZONING 700 N. CARMICHAEL AVE. BACKGROUND - REQUESTED REZONE-NC to SFR-8 LOT SIZE-8,100 SF (MOL) PROPOSED USE-REPURPOSE AN EXISTING COMMERCIAL BUILDING FOR RESIDENTIAL USE
REQUESTED REZONING 700 N. CARMICHAEL AVE. ANALYSIS - SITE SUITABILITY- • CONSISTENT WITH SURROUNDING ZONING AND LAND USE. • PROPERTY SURROUNDED BY RESIDENTIAL ON NORTH, WEST, AND SOUTH. CARMICHAEL SCHOOL AND LEN ROBERTS PARK ON THE EAST.
REQUESTED REZONING 700 N. CARMICHAEL AVE. ANALYSIS - ABILITY TO SERVE- • N. CARMICHAEL AVE.(1,559 ADT) AND TACOMA STREET (888 ADT) ARE LOCAL RESIDENTIAL STREETS • TYPICAL SFR GENERATES 10 ADT’S • NO SIGNIFICANT VEHICLE IMPACTS
REQUESTED REZONING 700 N. CARMICHAEL AVE. ANALYSIS - COMPATABILE WITH SURROUNDING AREA- • COMMERCIAL DEVELOPMENT CONSTRAINTS (SETBACKS, BUFFERS, PARKING), NEGATIVE IMPACTS ON RESIDENCES • HIGHEST, BEST, MOST COMPATIBLE USE IS RESIDENTIAL
REQUESTED REZONING 700 N. CARMICHAEL AVE. ANALYSIS - CONSISTENT WITH GENERAL PLAN • MEDIUM-DENISTY RESIDENTIAL LAND USE DESIGNATION • SFR-8 IS CLASSIFIED AS MEDIUM DENSITY RESIDENTIAL
REQUESTED REZONING 700 N. CARMICHAEL AVE. NEIGHBORHOOD MEETING- • MEETING HELD ON SEPTEMBER 21, 2019. • FOUR MEMBERS OF THE PUBLIC ATTENDED. • CONCERN ABOUT BUILDING BECOMING A HALF-WAY HOUSE OR GROUP HOME.
REQUESTED REZONING 700 N. CARMICHAEL AVE. PLANNING & ZONING COMMISSION- • UNANIMOUSLY APPROVED ON OCTOBER 15 . • NO MEMBERS FROM PUBLIC ATTENDED. PUBLIC COMMENTS- • THE CITY HAS NOT RECEIVED ANY PUBLIC COMMENTS.
PROPOSED DEVELOPMENT CODE AMENDMENTS ACCESSORY DWELLING UNITS BACKGROUND- • Accessory dwelling units currently allowed through a Conditional Use Permit process. • Proposed amendments provide for objective development standards.
PROPOSED DEVELOPMENT CODE AMENDMENTS ACCESSORY DWELLING UNITS SECTION 151.02.004-DEFINITIONS • Revised the definition of accessory dwelling unit to include both attached and detached structures.
PROPOSED DEVELOPMENT CODE AMENDMENTS ACCESSORY DWELLING UNITS SECTION 151.04.010-DEVELOPMENT STANDARDS • Location-Added to principal structure. If detached must be located entirely behind the principal structure. • Subdivision- Not be subdivided or otherwise or segregated in ownership from the principal structure.
PROPOSED DEVELOPMENT CODE AMENDMENTS ACCESSORY DWELLING UNITS • Number of Occupants shall not exceed two. • Shall be designed to be consistent with existing roof pitch, siding and windows or the principal structure. • For detached, building height shall not exceed 15 feet.
PROPOSED DEVELOPMENT CODE AMENDMENTS ACCESSORY DWELLING UNITS • Orientation shall maintain the privacy of neighboring properties to the maximum extent possible (screening, windows, fencing, etc.). • Detached shall be a minimum of five feet from the side and rear property lines.
PROPOSED DEVELOPMENT CODE AMENDMENTS ACCESSORY DWELLING UNITS • Detached shall have a minimum building separation of 5 feet. • Habitable floor area shall not exceed 50 percent of the gross floor area of the principal structure or 800 square feet, whichever is less. • Shall not contain more than one bedroom.
PROPOSED DEVELOPMENT CODE AMENDMENTS ACCESSORY DWELLING UNITS Approval Process: • One Accessory Dwelling Unit Per Lot • Administratively Reviewed for compliance with development standards. • 30-day public comment period
PROPOSED DEVELOPMENT CODE AMENDMENTS ACCESSORY DWELLING UNITS Approval Process: • Notification to all adjacent property owners • Public Comments that are related to development standards may require amendments to the application.
PROPOSED DEVELOPMENT CODE AMENDMENTS ACCESSORY DWELLING UNITS PLANNING & ZONING COMMISSION • Held three work sessions on September 3, September 17, and October 1. • Considered the item on October 15, where the amendments were denied by a vote of 2-3. Two members not present at the meeting.
PROPOSED DEVELOPMENT CODE AMENDMENTS ACCESSORY DWELLING UNITS PLANNING & ZONING COMMISSION • Members not approving had two concerns: • Maintain existing CUP process; • Limit the number of addresses, utility meters, and parking areas to one per site.
PROPOSED DEVELOPMENT CODE AMENDMENTS ACCESSORY DWELLING UNITS PLANNING & ZONING COMMISSION MAJORITY ARGUMENT • ADU’s could change the nature and character of the zoning district. (Air B&B’s short term rentals). • Separate addresses, utility meters, and parking areas amplify this issue. • CUP’s provide the necessary oversight and public input process.
PROPOSED DEVELOPMENT CODE AMENDMENTS ACCESSORY DWELLING UNITS PLANNING & ZONING COMMISSION MINORITY ARGUMENT • ADU’s can be used for affordable housing and family members; • Proposed development standards provide sufficient oversight. CUP process is over regulatory and may discourage ADU’s. • Separate addresses and utility meters necessary for independent affordable housing unit.
PROPOSED DEVELOPMENT CODE AMENDMENTS ACCESSORY DWELLING UNITS RECOMMENDATION: • Proceed with code amendments as written; • Deny or deciding not to proceed with amendments will keep CUP approval process with no development standards.
PROPOSED DEVELOPMENT CODE AMENDMENTS ACCESSORY DWELLING UNITS ALTERNATIVE RECOMMENDATIONS: • Include one or all the P&Z recommendations which consists of the proposed amendments, 1) retaining the CUP process, and 2) limiting addresses, utility meters, and parking areas to one per site.
Recommend
More recommend