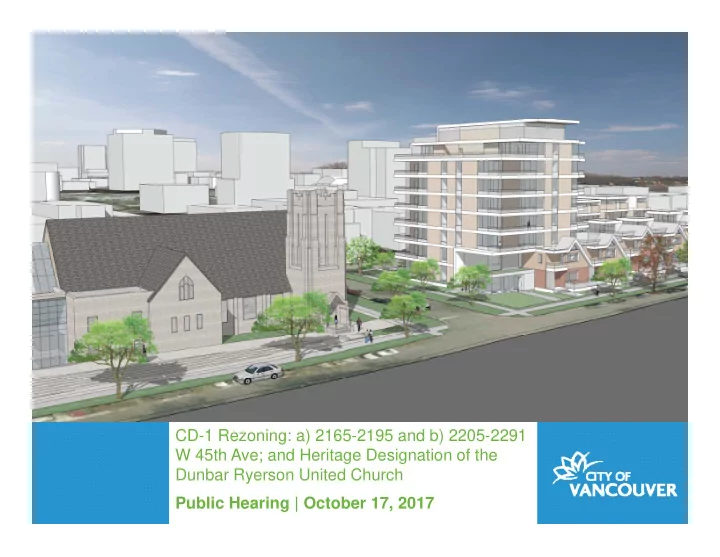

CD-1 Rezoning: a) 2165-2195 and b) 2205-2291 W 45th Ave; and Heritage Designation of the Dunbar Ryerson United Church Public Hearing | October 17, 2017
Site and Context W 41ST AVE Kerrisdale Shopping Area WEST BLVD CD-1 CD-1 Kerrisdale Community Centre RM -3 RM -3 RS -5 RS -5 W 45TH AVE WEST SITE EAST SITE BALSAM ST LARCH ST ELM ST VINE ST YEW ST
3 EAST SITE WEST SITE Proposal W 45TH AVE
Proposal: West Site Development Data WEST SITE Floor Space Ratio 1.73 Social Housing 32 Units Studio 13 Units W 45TH AVE One Bedroom 13 Units YEW ST Two Bedroom 6 Units Parking 4 Spaces Loading 2 Spaces 4
Proposal: East Site Development Data EAST SITE Floor Space Ratio 2.47 Height 8 storeys Dwelling Units 40 Units W 45TH AVE One Bedroom 5 Units YEW ST Two Bedroom 16 Units Three Bedroom 19 Units 137 underground Parking parking spaces 5
Policy Context Heritage Policies and Guidelines • Protection of A-listed heritage building Council’s Affordable Housing Policies • Delivery of 32 units of social housing Arbutus Ridge/Kerrisdale/Shaughnessy Community Vision • Support for heritage protection • Support for affordable housing • Support for the reuse of institutional sites. 6
Social Housing 32 units of social housing Unit Breakdown by that exceed the minimum Affordability affordability criteria for Income Assistance social housing to include Market Rents 30% of units rented at HILs Rates below BC Housing’s Housing Income Limits or HILs rates. 11 11 Units, Units, 34% 34% 10 Units, 32% 7
Heritage Significance • Ryerson United Church – Completed in 1928 – Heritage register – ‘A’ Category • Heritage value: – History of Kerrisdale – Establishment of the United Church in Canada – Landmark presence – Architecture and materiality • Vancouver Heritage Commission – April 10, 2017 8
Cultural Performance and Rehearsal Space • For over 80 years Ryerson has operated as a community-based and cultural rehearsal and performance facility • Serves over 30 music groups • Renowned Vancouver Choirs including Elektra, Chor Leoni and EnChor • Proposal includes new and enhanced rehearsal and performance facility 9
Public Consultation • Pre-application consultation – Jan 25, 2015: 88 people attended – Sept 29, 2015: 130 people attended – Arbutus Ridge/Kerrisdale/Shaughnessy Community Vision Group • City hosted open house – February 27, 2017 – 432 attendees, 495 responses Total notifications 2647 Open House attendees 432 Comment sheets 294 Other feedback 201 • Ryerson Neighbours • ARKS Community Vision Group 10
Summary of Comments • Key Concerns: – Height and scale – Traffic congestion and safety – Parking – Lack of consistency with the ARKS Community Vision – Loss of trees and green space – Loss of character homes – Construction impacts – Loss of existing preschool and recreational space • Supportive Comments: – Support for social housing and protection of the heritage church – Strong support for the new and enhanced choral facility – Support for the responsiveness to public comments regarding height – Strong support for providing both non-market and market housing on 11 the west side in an amenity rich neighbourhood
Response to Public Comments: Height and Scale WEST SITE EAST SITE W 45TH AVE 12
Response to Public Comments: ARKS Vision • Arbutus Ridge/Kerrisdale/ Shaughnessy Community Vision (2005) – Support for heritage protection – Support for affordable housing – Support for the reuse of institutional sites – New Housing Types directions support for low-rise housing up to 4 storeys – applicable to long range planning • Examples of heritage and seniors housing projects: – Crofton Manor – 6-storey seniors – Kirkland Metal – 6-storey heritage – Shannon Mews – 5 to 10 storeys 13
Response to Public Comments: Parking and Traffic 45TH AVENUE • Parking – Existing – 10 spaces – Proposed – 45 spaces (church and activity centre); 12 spaces (affordable housing); 83 spaces (market housing • Proposed traffic and pedestrian improvements – Improved street lighting, new sidewalks, speed humps and a contribution toward further traffic calming • Transportation management plan 14
Response to Public Comments: Existing Preschool • Kerrisdale preschool supply serves 282% of demand (i.e. surplus of 52 spaces) 15
Response to Public Comments: Existing Trees WEST SITE Trees to be retained Trees to be removed 16
Response to Public Comments: Character Houses 17
Conclusion • 32 units of social housing • New and improved cultural space • Protection of a significant heritage ‘A’ listed church 18
Recommend
More recommend