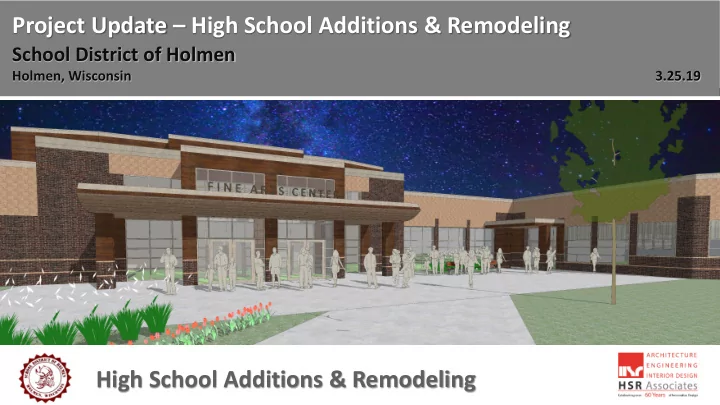

Project Update – High School Additions & Remodeling School District of Holmen Holmen, Wisconsin 3.25.19 High School Additions & Remodeling
Background Fall 2017 HHS Facility Committee met to determine need and shared with B & G July 2018 *Model 1.5 and 2.0 shared at July 9 Question #1 Board Meeting Shall the School District of Holmen, La Crosse *Model 1.75 shared at July 23 Board County, Wisconsin be authorized to issue pursuant to Meeting Chapter 67 of the Wisconsin Statutes, general obligation bonds in an amount not to exceed $23,500,000 for the public purpose of paying the cost of an improvement project to the August 2018 current Holmen High School building consisting Resolutions for Referendum approved at Board Meeting of: constructing, furnishing and equipping August 13 additions for the fine arts center, gymnasium and related space, career technology education, music and other areas; remodeling, renovating and equipping the commons, kitchen, instructional and other space; and site November 2018 improvements? Referendum passed High School Additions & Remodeling
Background High School Additions & Remodeling
Process . Construction Design Documents Schematic Design Bid Construction (plans, Development specifications) Executive Design Team High School Design Team 12.19.18 1.4.19 1.17.19 1.9.19 2.14.19 2.12.19 3.14.19 3.13.19 3.18.19 3.20.19 High School Additions & Remodeling
Design Referendum Concept Diagram High School Additions & Remodeling
Design Schematic Design Concept Diagram High School Additions & Remodeling
Design Schematic Design Site Diagram High School Additions & Remodeling
Design Schematic Design Concept Diagram High School Additions & Remodeling
Design West Segment Concept Diagram High School Additions & Remodeling
Design Middle Segment Concept Diagram High School Additions & Remodeling
Design East Segment Concept Diagram High School Additions & Remodeling
Design Aerial View from West Concept High School Additions & Remodeling
Design Aerial View from North Concept High School Additions & Remodeling
Design View from West of Athletic Entrance High School Additions & Remodeling
Design View from North of Fine Arts Center Entrance High School Additions & Remodeling
Budget REFERENDUM 2.25.19 •Estimated cost •Cost more or less •Referendum $23,500,000, within budget. High School Additions & Remodeling
Timeline High School Additions & Remodeling
Timeline April/May/ Dec June 2019: Jan/Feb/March August August August 2020: 2018/Jan July 2019: 2019: July 2019: 2019: 2019 2019: Development of Projected Bidding Construction Design State Board Project Schematic Documents Documents Project Development - Approval Approve Completion Design - Released Begins Addition (plans/ Bid Addition specifications) August 2019: Start Schematic/ Design Development - Remodel High School Additions & Remodeling
Recommend
More recommend