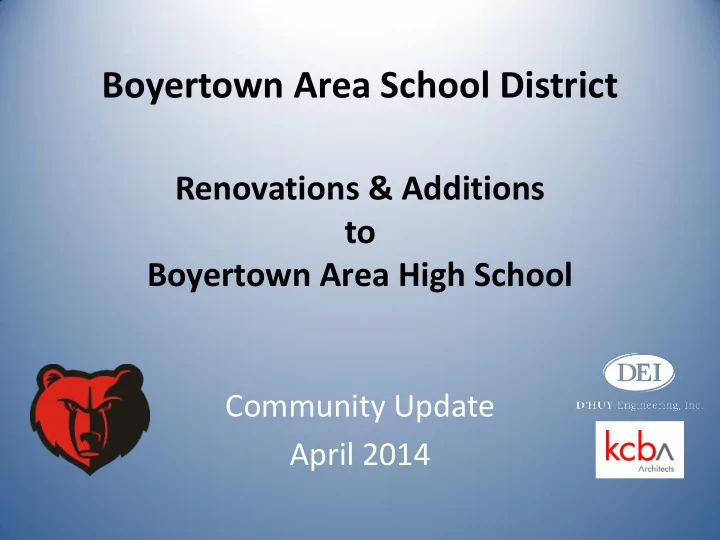

Boyertown Area School District Renovations & Additions to Boyertown Area High School Community Update April 2014
Project History • 2012 District-Wide Feasibility Study • 2005 and 2011 Demographic Study Complete information on both studies are on the Boyertown Area School District website at: http://www.boyertownasd.org/site/default.aspx?PageType=3&Domai nID=4&ModuleInstanceID=1623&ViewID=047E6BE3-6D87-4130-8424- D8E4E9ED6C2A&RenderLoc=0&FlexDataID=1992&PageID=1
Demographic Study #1 MEA 2005 • In 2005 the Mid- Atlantic Employer’s Association was contracted to perform a District Demographic Study and enrollment projection • The MEA study was presented in January 2006 and an Ad-Hoc Committee to investigate growth was established by the School Board • The committee recommendation was to realign attendance areas, pushing the student population west alleviating some of the overcrowding at the eastern most elementary schools
Demographic Study #2 PEL 2011 • The decline of the housing market in 2006 through 2008 helped to slow the student growth although New Hanover Township reported 100 new homes constructed on average each year • In 2011, the School Board approached the Pennsylvania Economy League (PEL) to perform another demographic study and update enrollment projections • The study was presented at the October 2011 Board meeting and the projection was that the District would increase student population by 600 students over the next 10 years
Feasibility Study • Increased enrollment, aging buildings and a 10-year old feasibility study prompted the School Board to update the District’s Feasibility Study • Through an RFP process, architects were approved in 2012 to perform the study of the District’s buildings and provide suggestions for improvements and expansion to accommodate the future student additions
Project Goals • Develop and maintain a collaborative environment • Develop and maintain an academy structure (smaller learning communities) • Develop and maintain a Grade 9 academy (smaller learning community) within the academy structure • Develop and maintain campus security
Supporting 21 st Century Skills • Communication • Collaboration • Creative Thinking • Critical Thinking • Problem Solvers
Design Team Focus Questions • What is the most efficient core content area classroom academy design layout utilizing the current project scope & design? • What is the best core content classroom design that would best meet our building project goals and supporting 21 st century skills? • How can we best utilize our provided collaborative space (e.g. teacher, student, teacher/student) to best meet our building project goals and supporting 21 st century skills? • What campus security measures can be taken to best support our building project goals and supporting 21 st century skills?
OVERALL LL SITE
SITE PLAN – MONROE STREET T EXTENSION
SITE PLAN – MONROE STREET T & MONTGOMERY AVE INTERSE SECTION CTION
OVERALL LL FLOOR PLAN First Floor Plan
9 th th GRADE ACADEMY (Smaller aller Lear arnin ing Community ity) First Floor Plan
9 th th GRADE ACADEMY (Smaller aller Lear arnin ing Community ity) Secon ond d Floor Plan
9 th th GRADE ACADEMY (Smaller aller Lear arnin ing Community ity) Third Floor Plan
9 th th GRADE ACADEMY (Smaller aller Lear arnin ing Community ity) Science
HEALTH TH AND GUIDANCE First Floor Plan
ENTREPRENE ENEUR ACADEMY AND ROTC First Floor Plan
ADMINIST STRATI TION AND CAFETERIA IA EXPANSION First Floor Plan
CAFETERIA IA & LIFE SKILLS LLS ROOM IMPROVEMENT ENTS First Floor Plan
STEM ACADEMY First Floor Plan
MUSIC AND ART First Floor Plan
MUSIC First Floor Plan
ART First Floor Plan
GYM ADDITION ION AND ADAPTIV IVE E GYM First Floor Plan
2 nd nd FLOOR PLAN
CHEMISTR TRY ROOMS Secon ond d Floor Plan
LEVEL L OF RENOVATIONS-1 st st Floor – SCHEMATIC TIC DESIGN Level l 1 1 (grey), , Level 2 (green), ), Level l 3 (magen genta ta), , Additi ition ons s (blue)
LEVEL L OF RENOVATIONS-2 nd nd Floor – SCHEMATI TIC C DESIGN Level l 1 1 (grey), , Level 2 (green), ), Level l 3 (magen genta ta), , Additi ition ons s (blue)
Level 1 Renovations Level 2 Renovations Level 3 Renovations Level 3 New Construction GRAY GREEN MAGENTA 1920/1930's Building SQUARE FOOT TAKE-OFF OF 31,804 192,806 74,015 56,503 24,646 BUILDING AREA $56.20 $1,787,385 $69.60 $13,419,298 $143.40 $10,613,751 $140.30 $7,927,371 $237.75 $5,859,586 Building Renovation Cost $25,820,434 New Construction $5,859,586 Renovate 1930's Original High School Building $7,927,371 Roofing - New & Re-roofing $4,115,500 Food Service Equipment $400,000 SUBTOTAL $44,122,891 Sitecosts - includes Monroe St. Extension & Utility Upgrades Excluding PennDOT Requirements $2,987,097 SUBTOTAL $47,109,988 Soft Costs Subtotal $7,998,017 ProjectContingency & PennDOT Costs $4,100,000 1920 / 1930's Building Contingency $1,800,000 Total Project Budget $61,000,000 EXTENT OF RENOVATIONS S – SCHEMATIC TIC DESIGN Feb. . 4, 2014 KCBA Architec tects ts, , DEI, and Boye yertow own Area School ol District ict
1. 1. Board Approv oval of Conc ncept t Des esign & B Budget et Nove vember mber 12, , 2013 and Decision sion to to Proceed 2. 2. Schemati atic Design ign Januar uary y 28, , 2014 2014 (Does not t requi uire e PDE appr proval) l) 3. 3. Design ign Devel velop opme ment t May y 2014 (Does not t requi uire PDE Appr proval) l) 4. 4. Cons nstru truct ctio ion Docume ments nts Septem tember r 2014 PlanC anCon ‘F’ Approval 5. Project 5. ject Bids Received d Octo tobe ber r 2014 Pendi nding ng receipt ipt of Appr provals 6. Board Awa 6. ward of Bids and Notice ice to to Proceed Nov. . / D / Dec ec. 2014 Submit mit Plancon ncon ‘G’ Pending receipt of Approvals 7. 7. Cons nstru truct ctio ion (To Be D Deter termi mined) d) 2½ - 3 Years Note: As per PDE’s confirmation, all previous PlanCon subm bmittals ittals are re acceptab able le. Plan anCo Con submit bmittals tals are re not t re requ quir ired d until til PlanCon ‘F’ ROAD AD MAP P TO PROJE JECT CT IMPLEMENT LEMENTATION TION
DISCUSS SSION ION
Recommend
More recommend