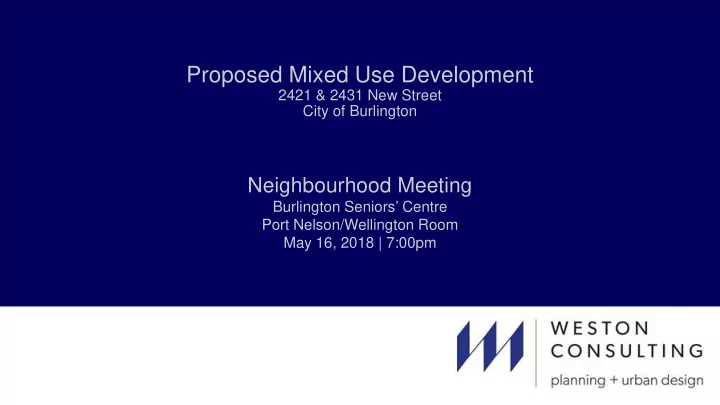

Proposed Mixed Use Development 2421 & 2431 New Street City of Burlington Neighbourhood Meeting Burlington Seniors’ Centre Port Nelson/Wellington Room May 16, 2018 | 7:00pm
Team Members
Presentation Outline • Area Context and Subject Property • Planning Framework • Proposed Planning Applications • Proposed Development • Architectural Details - Presentation by WZMH Architects • Supporting Studies • Questions
Subject Property
Area Context and Nearby Amenities
Site Context A. Looking north on New Street B. Looking south on New Street C. Looking west on New Street D. Looking east on New Street
Surrounding Developments A – Development proposal for eleven 3-storey townhouse units; B – Development proposal for 23 Townhomes and one semi-detached home; C – Application for a Zoning Bylaw Amendment applications to permit six single detached dwellings fronting onto a private condominium road;. D – Official Plan and the Zoning Bylaw Amendments to permit two blocks of stacked townhouses, each containing 25 rental housing units (50 housing units).
Transportation and Transit • The site is bordered by New Street, Guelph Line, and Beverly Drive. • Two GO Transit Mobility Hubs have been identified in close proximity to the subject property and have incorporated into the new Burlington Official Plan review. • The proposed development will support the future demand for high order transit services and provide efficient housing.
Planning Framework – Region of Halton Official Plan Urban Area: • Urban Area will accommodate a significant portion of the growth management objective in the Region. Map 1 – Regional Structure
Planning Framework – City of Burlington Residential Area: • Permits residential developments such as infill housing, low and medium density townhouses, and high-rise condominiums and apartments. Schedule A – Settlement Neighbourhood Commercial: Pattern • Limits residential uses to the second and third storey of commercial buildings as dictated in Section 4.6.2 (b) of the City of Burlington Official Plan. • Section 2.6.2(h) of the City of Burlington Official Plan notes that special needs housing units, such as Memory Care units, may be excluded from the density provisions of the plan. • The proposed development includes 32 memory care units Schedule B – Comprehensive Land Use
Planning Framework: City of Burlington Draft New Official Plan Schedule B-1 – Growth Framework
Planning Framework – City of Burlington Draft New Official Plan Mixed Use Nodes and Intensification Corridors: • Permits mixed commercial, residential and employment uses that are integrated in a compact built form at greater development intensities to encourage efficient use of physical resources and infrastructure. Schedule B – Urban Structure
Planning Framework: City of Burlington Draft New Official Plan Neighbourhood Centre • Permits building heights between two to six storeys and a maximum density of 2.5:1 • Taller buildings up to 11 storeys are also permitted through the submission of a Zoning By-law Amendment application, subject to certain development criteria. • Section 3.1.4(2) g) states that, “the Zoning By-law may exclude assisted and special needs housing containing dwelling units without full culinary and sanitary facilities from the density provisions of this Plan.” Schedule C – Land Use - Urban Area
Proposed Official Plan Amendment A site-specific Official Plan Amendment is required to redesignate the subject property from Neighbourhood Commercial to Residential – High Density o The Residential-High Density designation permits apartment buildings with a maximum density of 185 units per net hectare. o The proposed development consists of a residential condominium and seniors retirement residence with a density of 517 units per net hectare. o Section 2.6.2(h) of the City of Burlington Official Plan notes that special needs housing units, such as Memory Care units, may be excluded from the density provisions of the plan. o When this portion of the development is excluded, the overall density is 470 units per hectare with a FAR of 3.71:1.
City of Burlington Zoning By-law 2020 CN1 – Neighbourhood Commercial Zone Permitted Uses • Retail • Service Commercial • Office • Community uses • Select Automotive uses • Select Entertainment and Recreation uses • Residential dwelling units on second and third floors
Proposed Zoning By-law Amendment A site-specific Zoning By-law Amendment is required to rezone the subject property from the current CN1 – Neighbourhood Commercial zone to the RH4 – Residential High Density zone, with special development standards 140 UPH
Proposed Development Building Height 11 Storeys 35 metres (approx.) Condominium Units 139 units Retirement Units 223 units Total Units 362 units Total Indoor and Outdoor Amenity 5,991 sq. m Space Total Proposed GFA 28,486 sq. m Density (FAR) 4.05 Total No. of Parking Spaces 319 spaces Underground Parking Levels 2
Proposed Development
Proposed Development: Building Layout
Proposed Development: Floor Plans
Proposed Development: Floor Plans
Proposed Development: Floor Plans
Proposed Development: Building Expression
Proposed Development: Building Expression
Proposed Development: Building Expression
Proposed Development
Proposed Development: Renderings
Proposed Development: Elevations
Supporting Studies The following studies and reports were submitted in support of the applications: • Planning Justification Report • Waste Management Plan • Landscape Plan • Phase 1 & 2 Environmental Site Assessment • Environmental Site Screening Checklist • Urban Design Brief • Shadow Analysis • Pedestrian Level Wind Study • Arborist Report and Tree Preservation Plan • Noise Feasibility Study • Stormwater Management and Functional Servicing Report • Traffic Impact Study and Parking Justification Study • Geotechnical Investigation Report • Topographic and Height Survey
Planning Process and Next Steps • Application was submitted December, 2017 • Comments from the circulated Departments and Agencies are still being received • A Statutory Public Meeting will be held at a future date • No decisions will be made at that meeting or tonight • Additional resubmissions may be required based on comments received from commenting agencies and departments and the public • Planning and Development Committee will consider the applications in detail and forward recommendations for action to Council • Council will review the application(s) and a decision is made to approve, deny or defer
Thank You
Recommend
More recommend