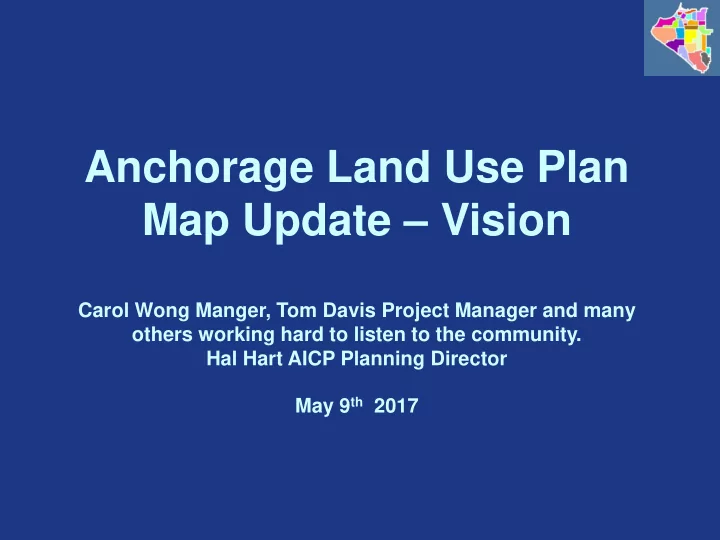

Anchorage Land Use Plan Map Update – Vision Carol Wong Manger, Tom Davis Project Manager and many others working hard to listen to the community. Hal Hart AICP Planning Director May 9 th 2017 1
Vision: the bowl will evolve to a more urban form and function. Anchorage needs to tie land use and density changes with transportation planning and alternative travel modes. • The plan also anticipates changes in the transit system service delivery and that the two plans will reinforce one another. • The plan assumes that that future strategic road upgrades, new pedestrian trails and connections, and improved transit service are essential to and directly tied to the land uses, density increases and commercial growth outlined in the plan. 2
April 19, 2017 PZC still working through public comments. Commissioners and staff are addressing all issues raised. Chamber’s written/meeting comments are shaping changes. 3
as of April 19, 2017 Early Stakeholder Consultations April 2015 – January 2016 Community Discussion Draft March – August 2016 Review 10 PZC deliberation meetings held so far. Public Hearing Draft Sept 25 – Nov 7 Review / PZC Hearing April 10 draft “Comment Issue - Response” available. Planning & Zoning Commission PZC reviewed 150 issues and changed plan in half. November 2016 – May/June 2017 PZC to review 30 more items, then deliberate overall. ASSEMBLY: Introduction, Public Upcoming PZC deliberations are on May 1 and 8. Review Period, Public Hearing, Deliberations, and Final Action 2 4
Item List from 2040 LUP Comment/Issue Response Table (April 10 draft). Issue 1-a. Provide Enough Land Capacity for Housing, Commercial, and Industrial Issue 1-l. Acquire Additional Land for Urban Development Issue 2-h. Make More Efficient Use of Lands Issue 7-a. Consolidate Industrial Lands Issue 8-b. Need a Stronger Rezoning Implementation Strategy Issue 8-i. Work with Utilities to Promote Development Issue 8-u. Review the Municipal Design Criteria Manual (DCM) Google “Anchorage 2040 Land Use Plan”. Go to 2040 LUP documents. Scroll down. 3 5
Low-to-Medium/High ‘Range’ Scenarios, 2015 - 2040 Low Baseline Medium/High Population (Bowl) 15,000 37,000 45,000 Households (Bowl) 9,000 18,000 21,000 Employment (Municipality) 15,000 35,000 44,000 Medium/High Scenario is a 0.9% avg. annual growth rate, 2015 – 2040. 6 6
Housing Market Analysis - 2012 Residential Land Deficit: 50% Deficiency Findings Commercial Lands Commercial Assessment - 2012 Industrial Deficiencies in Land Deficit: - Midtown 25% - 50% - Dimond Vacant Land Capacity Industrial Lands Assessment - 2015 7 7
Public Hearing Draft 2040 LUP Housing Capacity, 2015-2040 ( DRAFT ) Buildable Projected Sufficiency Land Capacity Structure Type Housing (capacity - Demand demand) (Dwellings) Large Lot Single Family 1,676 840 836 Single Family 3,559 7,140 (3,581) “Compact” Single Family 2,187 1,050 1137 Two Family / Duplex 2,741 3,780 (1,039) Townhouse 2,158 1,680 478 Multifamily / Other 9,336 6,510 2,826 Total 21,657 21,000 Draft 2040 LUP provided a slim surplus for housing overall, and a larger apartment space surplus. Need to find more space for compact single-family. 8 8
Draft 2040 LUP Net Acres of Buildable Land, 2015-2040 ( DRAFT ) MOA Land MOA Land Bowl Net Acres Demand Demand Sector Buildable Land (Historical (Future Densities) Densities) Commercial 920 (total) 820 ? Commercial Vacant 570 Commercial Redev. 350 UMED PLI 180 Industrial Industrial Vacant 250 680 ? Industrial Redev 240 Airport/RR Lands 90 Draft 2040 LUP is closing in on it objective for sufficient commercial land. Commercial land adequacy will depend on compact redevelopment, at higher densities (ie., Bldg Floor-to-Land-Area-Ratio, or FAR) than historical averages. 9 9
Draft 2040 LUP: • Expands industrial zoning in northern Boniface • Identifies opportunities for industrial use on Airport lands • Reclassifies industrial zoned lands to commercial on N. and S. C Street • Reclassifies industrial zoned lands to commercial mixed-use in 3 Town Centers • Recommends stronger protection of more existing industrial use areas 2040 LUP industrial land adequacy will depend on protecting consolidated industrial zones, using available airport and railroad lands, and on Chugiak- Eagle River. 10 10
Draft 2040 LUP Net Acres of Buildable Land, 2015-2040 ( DRAFT ) Acres Example Sites Buildable Reclassification by 2040 LUP Land 3500 Tudor (MOA) 20 From PLI to Mixed-use State MHT TLO 35 From PLI to Mixed-use South Park MHP 4 From housing to commercial Airport /RR Lands 90 From facility to industrial Analysis indicates there is also a need to reserve some buildable land capacity for future public/institutional needs as the city grows. New Policy: Work with MSB and State, Federal, military, and native corporation landowners to provide adequate room to grow. 11 11
Comprehensive Plan 2020 Policy Map Land Use Plan Map Zoning Map VISION that sets overall BLUEPRINT to guide ACTION that implements direction for growth. future use, intensity, and the Plan by regulating use. character of growth throughout town. 10 12
Issue-Response: Triple the # of Targeted Area Rezonings. 22 Candidate Areas: Also: Reduce Barriers to Proposed Rezonings. Provide Applicant Assistance. 13 13
Transportation Investment • The on going Spenard Transportation Corridor project this is an opportunity to improve an important live, work, play area and small business incubator and represents a generational multi-modal opportunity. For more information contact: Thede Tobbish 14
Commercial and Main Street Corridors • The plan recognizes that we have existing businesses along key corridors – Commercial with stand alone stores or multi-tenant strip malls – Intersections of arterials or collectors convenient for customers employees and – Not intended to be physically expanded at the expense of residential or Industrial designated areas. 15
Main Street Corridor • These are designated when the businesses are providing for commercial area within a neighborhood. These can evolve as pedestrian oriented, transit served “main streets”. Spenard Road. 16
Issue-Response Item 8-a. Work Flow Summary of Near Term Actions (DRAFT) 1. Reinvestment Focus Areas (RFAs) 2. Midtown Targeted Area Rezonings 3. I-2 to B-3/I-1 Targeted Area Rezonings 4. Housing + Mixed-use Code Changes 5. Reinvestment Incentives 6. Updating Downtown Dev. Code 7. Infrastructure Actions 12 17
Recommend
More recommend