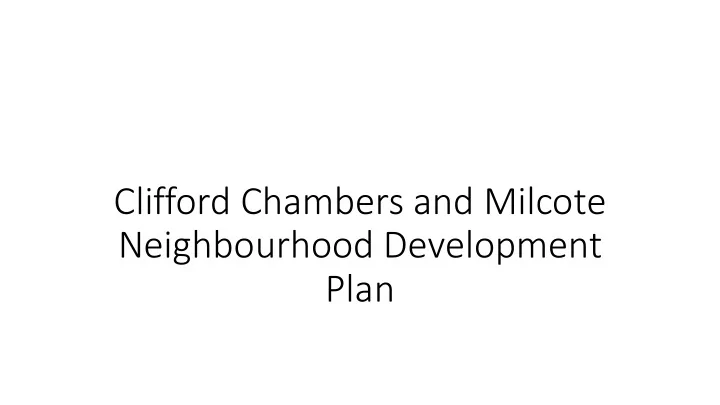

Clifford Chambers and Milcote Neighbourhood Development Plan
Background to determining built-up area boundary. • Total housing requirement for SDC 2011-2031: initially 10,800 Homes • Initially Long Marsden Airfield (LMA) ruled out • Inspector required SDC to review numbers in 2015 and LMA then added bringing total to 14,800 Homes (3,500 at LMA) • Traffic survey found that Clopton Bridge would only manage the impact of 400 extra homes at LMA
Background to determining built-up area boundary. • South Western Relief Road (SWRR) proposed by CALA Homes • Agreed by Planning Inspector May 2016 • Adopted by SDC in Core Strategy in July 2016 • SWRR is therefore a condition of the LMA site proceeding • Should the Planning Application for SWRR not succeed then the shortfall of 3500 homes will need to be found elsewhere in SDC area
Background to determining built-up area boundary. • Why a tighter boundary? • Core Strategy C15 states that: ‘small’ developments should only take place within the built-up area boundary • Therefore by definition any development falling outside of the physical confines, whether large or small, is likely to be contrary to the provisions of CS15 • However, this is dependent on SDC maintaining its 5 year housing land supply currently at 6.5 years • Therefore this protection is reliant on SDC delivering LMA • A wider boundary leaves the community open to possible future speculative development proposals
Background to determining built-up area boundary. Quote by Cllr Saint in Stratford Herald ‘’ Given the situation where our 2000 (target) for development (for LSVs) has been reached, I shall do what I can to restrain more village development, but I am not in any position to impose a blanket refusal of new housing in rural areas’’
Background to determining built-up area boundary. • What is SDCs interpretation of ‘small’ • Taken from an appeal decision relating to Snitterfield, the Planning Inspector found the following: • A development within the built-up area • Judged against a requirement of 59 • Small scale should seek to minimise the impact on the character of settlements • The verdict: together with other issues such as type and layout of the development, that 7 is small scale in the context of a requirement of 59 homes • Therefore Clifford Chambers ? At least less than 7
Background to determining built-up area boundary. • Should the Planning Application for SWRR not succeed then the shortfall of 3500 homes will need to be found elsewhere in SDC area • Development falling outside of the physical confines, whether large or small, is likely to be contrary to the provisions of CS15 • ‘’ Given the situation where our 2000 (target) for development (for LSVs) has been reached, I shall do what I can to restrain more village development, but I am not in any position to impose a blanket refusal of new housing in rural areas’’ • Taken from an appeal decision relating to Snitterfield, the Planning Inspector found that based on a requirement of 59 then 7 is considered as ‘’a small development’’
Built-up area boundary.
Development strategy – outline proposals • No Large developments • ‘’Small’’ developments only • Accept garden developments • No demolition to build new homes • Must respect scale of existing Village • No commercial development
Development strategy – outline proposals • Affordable houses a priority • Provision of bungalows supported • Support for above, for people with connections to Clifford Chambers • No buildings of modern design • Four and five bedroom homes not needed
Environment and Heritage strategy – outline proposals • Green spaces very important: (in order of priority in questionnaire) • Recreation ground • Village Green • Allotments • River banks/flood meadow • Verges • Key heritage sites • Church • War Memorial • Wildlife /Wildflower areas (not defined)
Key Results: Transport and travel • In terms of difficulty entering and leaving Clifford Chambers, the response was exactly 50% for pedestrians, 45% for cyclists and 33% for motor vehicles. • 46% of those responding had occasional problems with parking in parts of the village, 33% felt it was a considerable problem and 21% not a problem at all. • To reduce the impact of parking within Clifford Chambers village, two ideas were suggested. Strong agreement came for controlling overspill parking around the New Inn car park and the creation of off- street parking for the Village Hall and Clifford Club users.
Ideas to improve access and safety entering and leaving Clifford Village • Create roundabout at village entrance • Make access to Clifford Mill no right turn from LMA forcing traffic to drive to new roundabout and return to make left turn into Mill • Leaving Mill no right turn. Traffic to turn left and use Clifford roundabout to return towards Stratford. • Turn left only out of New Inn development • Widen carriageway at Clifford Bridge/Mill and cantilever new footpath left of bridge (as for Clopton Bridge) to allow Traffic to pass safely. Clifford roundabout will slow traffic from LMA and new SWRR roundabout will do same coming from Stratford.
Recommend
More recommend