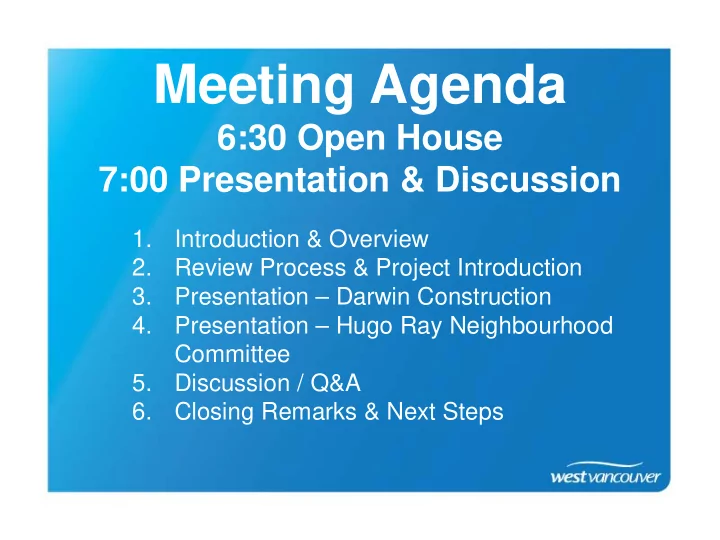

Meeting Agenda 6:30 Open House 7:00 Presentation & Discussion media ia t train inin ing 1. Introduction & Overview TELLING O OUR S R STORY RY 2. Review Process & Project Introduction 3. Presentation – Darwin Construction 4. Presentation – Hugo Ray Neighbourhood Committee 5. Discussion / Q&A 6. Closing Remarks & Next Steps
Introduction & Overview • Why are we here tonight? • Purpose of the meeting: –Learn about the proposal –Hear the public’s impressions on the application –Be involved in the public process about developments in your community
Visioning Workshop 2009 • Neighbourhood Character • General Issues & Concerns • Comments related to the 2009 proposal
What has happened since 2009? • 2009 proposal was withdrawn • Council did not consider the 2009 proposal • A new proposal by Darwin Construction was received in August 2012
Review Process Application is for: • Official Community Plan Amendment • Rezoning • Development Permit
OCP Policy OCP evaluation through Policy H3: • Opportunities for site-specific situations • Discussion Points: • Neighbourhood character • Housing types • Development Permit Requirement • Community Consultation
Current Zoning RS3 (Single Family Residential) • 6 single family dwellings • No Development Permits • Building Permits RS3 Stats (maximums): FAR: 0.35 (ratio of floor area to lot size) Site Coverage: 30% Building Height: 25’ Storeys: 2 + basement Front & Rear Yards: 30’ Side Yards: 5’
Required Approvals OCP Amendment Rezoning Development Permit Review Process: Community Consultation Council Consideration Bylaw Introduction & Public Hearing
The Proposal 19 units: • 11 detached & 8 attached • Detached units: 2,106 to 2,475 square feet • Attached units: 1,834 square feet Access from Mathers Avenue Lawson Avenue for ‘emergency only’ access
Presentations Darwin Construction Hugo Ray Neighbourhood Committee
Discussion / Q&A
Closing Remarks & Next Steps 1. Staff are to report back to Council on the input received at this meeting. 2. June 2013 Council meeting to report back. 3. Please fill out and return your questionnaires before leaving, they will assist in the reporting of tonight’s meeting. 4. Council will decide the next course of action in June.
Recommend
More recommend