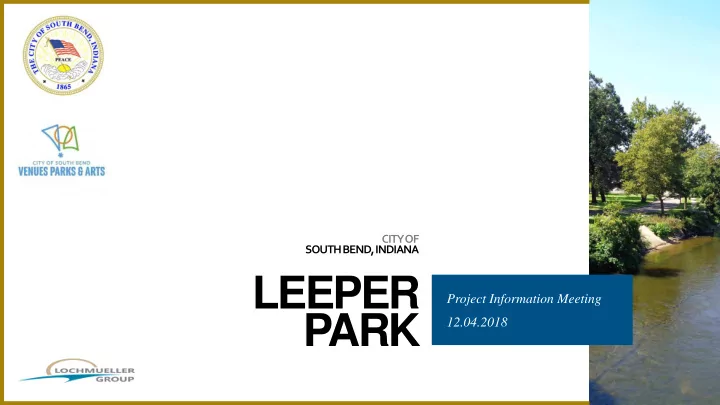

CITY OF SOUTH BEND, INDIANA LEEPER Project Information Meeting PARK 12.04.2018
MEETING Project Information Meeting AGENDA 12.04.2018 LEEPER 2 PARK
AGENDA The format of the meeting features a formal presentation with an informal open house session following the presentation. The open house session will provide an opportunity to view project displays and to interact with the project team. The purpose of this meeting is to obtain your views regarding the developing plans and proposed park features. • Project background • Park Plans • Timeline and next steps • Open house discussion LEEPER 3 PARK
PROJECT Project Information Meeting BACKGROUND 12.04.2018 LEEPER 4 PARK
PROJECT BACKGROUND LEEPER 5 PARK
CONCEPT Project Information Meeting PLAN 12.04.2018 LEEPER 6 PARK
East end of park 1895 BRIEF HISTORY Central area of park 1902 Beyer Plan, Bugbee Fountain 1905 West end 1912 Kessler Plan, central ridge 1915 Concrete steps 1916 Sunken Garden 1918 Central floral garden 1919 Roses at Sunken Garden 1924-1925 Continued maintenance and 1925-1954 improvements Ziegler Pavilion 1960’s Powell Home 1970’s Landmark designation 1997 Cultural landscape report 1998 Riverfront framework plan 2016 Labyrinth and lavender garden 2016 Design, phase 1 construction 2018-2019 LEEPER PARK 7
LEEPER 8 PARK
Beyer Plan LEEPER 9 PARK
Kessler Plan LEEPER 10 PARK
2016 Framework LEEPER 11 PARK
LEEPER 12 PARK
Overall Plan LEEPER 13 PARK
Simple path network • Improve access to existing • Rose features Garden Strengthen connection to • neighborhood Riverwalk will extend south • to proposed bridge at Marion Ziegler Michigan Street Pumping Pavilion Street Station Reservoir East End LEEPER 14 PARK
Repurpose comfort • station as shelter Elevate the Powell • Foundation experience Redesign sensory • gardens along path while maintaining character, provide ADA access East End LEEPER 15 PARK
Proposed Phase 1 LEEPER 16 PARK
Relocate playground south of tennis courts • Closer to parking, restrooms • New paths along playground and north to • Riverside Drive West End LEEPER 17 PARK
Pods of age-related • play equipment Low fence between • play and parking Poured-in-place • safety surface Multipurpose field • Use of sail structures • and trees for shade Seating • West End LEEPER 18 PARK
Simple path • network Formal avenue • Studebaker • Fountain Overlook at river • Central LEEPER 19 PARK
Central LEEPER 20 PARK
Fountain LEEPER 21 PARK
Fountain LEEPER 22 PARK
Ornament LEEPER 23 PARK
TIMELINE & NEXT STEPS Phase 1 Design: Winter, 2018-2019 • Phase 1 Bidding: Spring, 2019 • Phase 1 Construction: Late Spring and Summer, 2019 • Tennis Court Upgrades: Summer, 2019 * • Restroom Enhancements: Summer, 2019 * • LEEPER 24 PARK
LEEPER PARK THANK YOU Jonathan Mooney 574.334.5487 Lochmueller Group jmooney@lochgroup.com Kyle Silveus 574.235.9083 City of South Bend ksilveus@southbendin.gov Matthew Moyers 574.235.7499 South Bend Venues Parks & Arts mmoyers@southbendin.gov
Recommend
More recommend