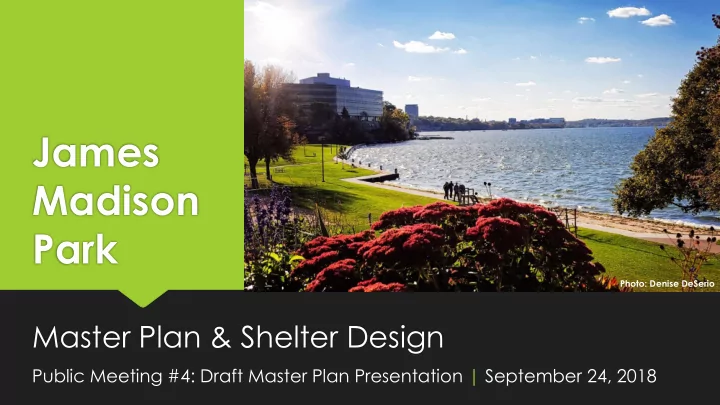

James Madison Park Photo: Denise DeSerio Master Plan & Shelter Design Public Meeting #4: Draft Master Plan Presentation | September 24, 2018
Project Team Introductions Urban Assets – public engagement Saiki Design – landscape architecture and master planning Destree Architecture and Design – shelter design Baird – shoreline engineering Cornerstone Preservation – historical overview Access to Independence – ADA accessibility BrandNu Design/Michael Ford – Parkitecture Workshop Burse Surveying and Engineering – civil engineering
Tonight’s Agenda 1. Where We’ve Been (15 min) 2. Presentation of Draft Master Plan and Shelter Concept (30 min) 3. Group Discussion (40 min)
Ground Rules Ask clarifying questions as we go (e.g., explain a term or repeat a statement). Save discussion questions for the end. Keep an open mind.
James Madison Park Master Plan & Shelter Design
What is a master plan? Long-term plan with ~25 year implementation horizon. Guides budget decisions. The first step of many.
How did we get here? 2013: Public Meeting and Shelter Study 2017: Budget approved for James Madison Park Master Plan › Racial Equity and Social Justice Initiative (RESJI) tool used to develop the request for proposals for a design team
Project Scope: Nov 2017 - Nov 2018 Phase 1: What do we know? Site Investigations & Assessment Phase 2: What are our options? Conceptual Options (master plan & shelter) Phase 3: What are we going to do? Draft and Final Master Plan Planning based on robust community engagement.
Planning Process
What is covered by this planning process? Survey of existing conditions, uses and park history Identification of community values, interests, concerns and priorities Definition of future facilities, amenities, and general landscape elements
What is NOT covered? Specific locations of some park amenities (e.g., benches, playground equipment) Detailed plans for implementation Properties owned by other agencies (e.g., Metro, Engineering)
The master plan is informed by:
Research and Analysis Stormwater & water quality – Burse Engineering Lake hydraulics and shoreline (bathymetric survey) - Baird Tree survey – certified arborist Wetland survey Phase 1 Archaeological Investigation – Phase I Arch. Services Inc. ‘Beyond compliance’ ADA review – Access to Independence Public safety review – CPTED review with Police, incident reports Historical overview and site chronology – Cornerstone Preservation
Public Engagement
Outreach & Engagement Website, email, flyers, social media (10,000 followers) Postcard mailings (over 8,000 addresses) Online survey (215 responses) Paper comment cards (17 locations, 51 responses) 3 public meetings (120 participants) 1 pop-up input session at the park (10 drop-ins) Park observations (460 park users via 12 site visits) Intercept interviews at the park (16 interviews) 6 focus groups (62 participants) 5 stakeholder group meetings (17 members)
Focus Groups Supporting the City’s Racial Equity and Social Justice (RESJI) Initiative YWCA Third Street Program Residents 14 participants › Clients of The Beacon 14 participants › Homeless Service Providers 2 participants › Minority Community Organizations 3 participants › DMI Quality of Life Safety Committee 23 participants › ADA Accessibility 6 participants ›
What We Heard – 1,000 comments!
Conceptual Design Exploration CONCEPT A CONCEPT C CONCEPT B
Feedback on Conceptual Designs Top likes Reconfigured parking on Gorham › Natural stormwater filtration exhibit › Shelter space for food & rentals › Capitol view corridor pier › Sunset overlook at Blount › Gilman Street entry plaza › Top desires Make beach zero-entry › Keep GoH and shelter in place › Add community gardens › Preserve rowing club access to › boathouse
Draft Master Plan
Key Elements Land Shoreline Shelter
Typical Parking Section
Capitol/Hamilton/Lakeview Corridor Parking Section
Living Shoreline
Stone Revetment Shoreline
Terraced Shoreline
Option A – Shelter Fly-through
Group Workshop Discussion
1. Identify likes with green dots. Small Group 2. Identify areas of Discussion (25 min) mixed-reception with yellow dots. 3. Identify areas of concern with red dots.
1. Share the top 2-3 things that your group liked . Large Group 2. Share the top 2-3 Report-Out (15 min) concerns your group had.
Wrapping Up
Next Steps Final updates based on feedback from public, staff and regulatory agencies Landmarks Commission informational review (10/1) Urban Design Commission informational review (10/3) Final review and approval by Board of Park Commissioners (11/7)
Stay Connected! Project Website: www.cityofmadison.com/parks/projects/james- madison-park-master-plan Project Contact: Sarah Lerner, (608) 261-4281, slerner@cityofmadison.com
Recommend
More recommend