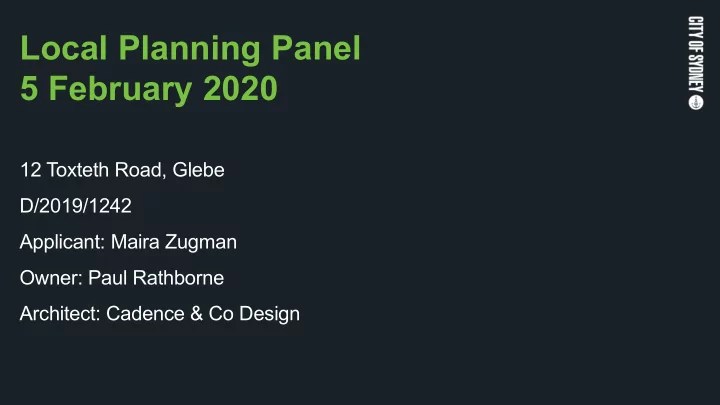

Local Planning Panel 5 February 2020 12 Toxteth Road, Glebe D/2019/1242 Applicant: Maira Zugman Owner: Paul Rathborne Architect: Cadence & Co Design
proposal • amending development application to modify previously approved alterations and additions to the existing dwelling (approved under D/2018/681) • the following amendments are proposed: ― construction of a new basement ― increase in width of rear garage and studio by 360mm ― re-configuration of garage windows and doors ― repositioning of swimming pool ― installation of new solar panels R1 Zone: the development is permissible with consent
recommendation approve subject to conditions
notification information • exhibition period 12 November 2019 to 26 November 2019 • 58 properties were notified • 27 submissions were received (26 objections and 1 non- objection)
submissions • damage to neighbouring property through excavation • water table issues • noise impacts • traffic management • use of basement as habitable space • cost of works
submissions subject site submitters
site
site site viewed from Toxteth Road
rear of site - Church Lane
rear of site and neighbouring laneway development at 14 Toxteth Road
site rear of site – looking west
background alterations and additions approved under D/2018/681/A – laneway elevation
alterations and additions approved under D/2018/681/A – east elevation
alterations and additions approved under D/2018/681/A – ground floor plan
proposal proposed new basement
proposed ground floor plan
proposed first floor plan
proposed roof plan
side elevations
sections
laneway elevation
section
compliance with key LEP development standards control proposed compliance height 6m 5.6m yes floor space ratio 0.7:1 0.51:1 yes
issues • basement addition • noise impacts
basement addition • ground water - the proposed development will not penetrate or displace the water table • excavation - basement is appropriately setback from side boundaries • conditions are recommended to address construction impacts: - dilapidation reports be prepared for adjacent property - structural certification to be submitted at CC stage - construction management plan be prepared - condition on use of high noise emission appliances
noise • air conditioning unit is located along SW boundary of site • mechanical equipment located in the NW corner of the basement • condition recommended to address emission of noise
recommendation • approval subject to conditions
Recommend
More recommend