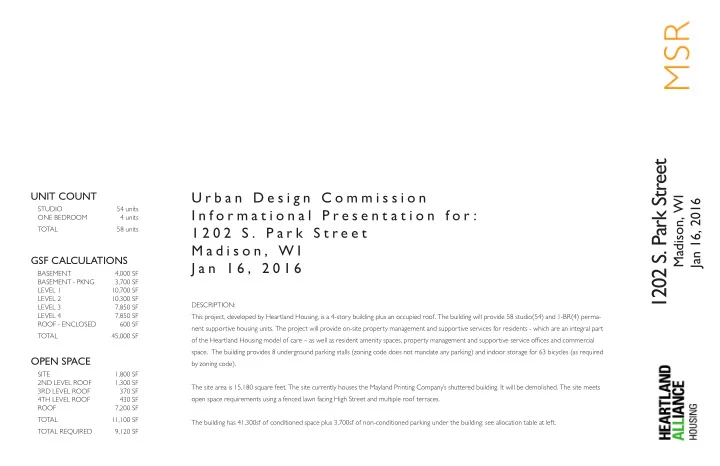

1202 S. Park Street U r b a n D e s i g n C o m m i s s i o n UNIT COUNT Madison, WI Jan 16, 2016 STUDIO 54 units I n f o r m a t i o n a l P r e s e n t a t i o n f o r : ONE BEDROOM 4 units TOTAL 58 units 1 2 0 2 S . P a r k S t r e e t M a d i s o n , W I GSF CALCULATIONS J a n 1 6 , 2 0 1 6 BASEMENT 4,000 SF BASEMENT - PKNG 3,700 SF LEVEL 1 10,700 SF LEVEL 2 10,300 SF DESCRIPTION: LEVEL 3 7,850 SF LEVEL 4 7,850 SF This project, developed by Heartland Housing, is a 4-story building plus an occupied roof. The building will provide 58 studio(54) and 1-BR(4) perma- ROOF - ENCLOSED 600 SF nent supportive housing units. The project will provide on-site property management and supportive services for residents - which are an integral part TOTAL 45,000 SF of the Heartland Housing model of care – as well as resident amenity spaces, property management and supportive service offjces and commercial space. The building provides 8 underground parking stalls (zoning code does not mandate any parking) and indoor storage for 63 bicycles (as required OPEN SPACE by zoning code). SITE 1,800 SF 2ND LEVEL ROOF 1,300 SF The site area is 15,180 square feet. The site currently houses the Mayland Printing Company’s shuttered building. It will be demolished. The site meets 3RD LEVEL ROOF 370 SF open space requirements using a fenced lawn facing High Street and multiple roof terraces. 4TH LEVEL ROOF 430 SF ROOF 7,200 SF TOTAL 11,100 SF The building has 41,300sf of conditioned space plus 3,700sf of non-conditioned parking under the building: see allocation table at left. TOTAL REQUIRED 9,120 SF
5 1 HIGH STREET S PARK STREET 0 50fu 4 2 100fu 3 200fu N 5 4 3 2 1 1202 S. Park Street Madison, WI Jan 16, 2016
1/16” = 1’=0” SITE PLAN N 1202 S. Park Street Madison, WI Jan 16, 2016
1/16” = 1’=0” BASEMENT FLOOR PLAN N 1202 S. Park Street Madison, WI Jan 16, 2016
1/16” = 1’=0” FIRST FLOOR PLAN N 1202 S. Park Street Madison, WI Jan 16, 2016
1/16” = 1’=0” SECOND FLOOR PLAN N 1202 S. Park Street Madison, WI Jan 16, 2016
1/16” = 1’=0” THIRD FLOOR PLAN N 1202 S. Park Street Madison, WI Jan 16, 2016
1/16” = 1’=0” FOURTH FLOOR PLAN N 1202 S. Park Street Madison, WI Jan 16, 2016
1/16” = 1’=0” ROOF PLAN N 1202 S. Park Street Madison, WI Jan 16, 2016
14’ 4” PAINTED METAL GUARDRAIL PAINTED METAL COPING 11’ FIBER CEMENT PANEL 63’ 10” 11’ FIBER CEMENT ACCENT PANEL, TYP 11’ FIBER GLASS WINDOW, TYP 1202 S. Park Street BRICK VENEER 16’ 6” ALUM STOREFRONT, TYP Madison, WI Jan 16, 2016 EAST (PARK STREET) ELEVATION 1/32” = 1’=0” 14’ 4” 11’ 11’ 66’ 10” 11’ PAINTED METAL SIGNAGE 16’ 6” 3’ SOUTH ELEVATION 1/32” = 1’=0”
14’ 4” PAINTED METAL GUARDRAIL 11’ PAINTED METAL GUARDRAIL 11’ 66’ 10” 11’ 1202 S. Park Street 16’ 6” Madison, WI GARAGE OVERHEAD DOOR (PERFORATED) Jan 16, 2016 3’ WEST (HIGH STREET) ELEVATION 1/32” = 1’=0” 14’ 4” 11’ 11’ 66’ 10” 11’ PAINTED METAL SIGNAGE 16’ 6” 3’ NORTH ELEVATION 1/32” = 1’=0”
VIEW ALONG PARK STREET OPTION 1 1202 S. Park Street Madison, WI Jan 16, 2016
VIEW ALONG PARK STREET OPTION 2 1202 S. Park Street Madison, WI Jan 16, 2016
8am 1202 S. Park Street Madison, WI Jan 16, 2016 12pm 4pm N March 31st June 31st September 21st December 21st SHADING STUDY
1202 S. Park Street S Park & w Olin Buses 05, 13, 44, W5, W7 Madison, WI Jan 16, 2016 Fish Hatcher & Midland Buses 04, 47, W5 1/2 Mile Radius W. Olin & Lowell Site Buses 13, 14, W5, W7 S Park & Beld Buses 05, 48, W5 BUS ACCESS PLAN
Recommend
More recommend