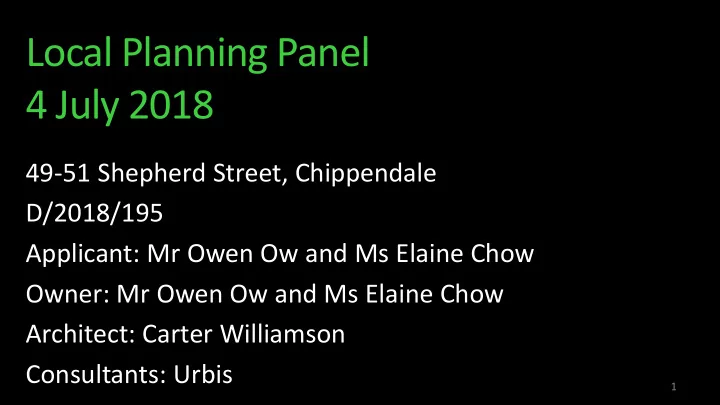

Local Planning Panel 4 July 2018 49-51 Shepherd Street, Chippendale D/2018/195 Applicant: Mr Owen Ow and Ms Elaine Chow Owner: Mr Owen Ow and Ms Elaine Chow Architect: Carter Williamson Consultants: Urbis 1
proposal alterations, additions and use warehouse as a dwelling and secondary dwelling at rear recommendation approval subject to conditions 2
notification information exhibition period • 7 March to 22 March 2018 • 102 owners and occupiers notified • 3 submissions received 3
submissions • visual privacy • 2 submissions in support 4
subject site submitters submissions 5
site 6
plans ground floor 7
plans first floor – secondary dwelling 8
plans first floor 9
plans second floor 10
plans roof 11
plans section AA 12
plans section BB 13
plans section CC 14
plans north elevation 15
plans south elevation 16
plans Shepherd St (east) elevation 17
plans Shepherd Lane (west) elevation 18
plans photomontage 19
plans photomontage 20
plans photomontage 21
plans materials 22
compliance with key development standards control existing proposed compliance height 9m 12.8m 14.26m no floor space 1.25:1 1.66:1 1.74:1 no ratio car parking 1 1 1 yes secondary ≤30% of main nil 19% yes dwelling dwelling 23
compliance with DCP controls control existing proposed compliance height in 3 2 3 yes storeys solar access 2 hours nil ≥2 hours yes deep soil 15% nil 11% acceptable private 16sqm nil ≥16sqm yes open space 24
issues • height • floor space • roof terrace 25
height • clause 4.6 submitted to vary height standard 26
height 27
height photomontage looking north 28
height • no amenity impacts • acceptable subject to: • reducing the bulk of the stairwell • setting back the balustrades 29
height recommended area of roof terrace in red 30
height 31
floor space • clause 4.6 submitted to vary the FSR standard • existing building exceeds standard • application proposes additional 16.8sqm • no additional amenity impacts 32
roof terraces • roof terrace + privacy screens above secondary dwelling adds clutter and privacy impacts to neighbours • internal access provided from secondary dwelling to other roof terraces 33
roof terrace 34
roof terrace rear roof terrace 35
roof terrace privacy screen section of roof terrace 36
roof terraces • recommended roof terrace over the secondary dwelling is converted to a non-trafficable green roof 37
recommendation approval subject to conditions 38
Recommend
More recommend