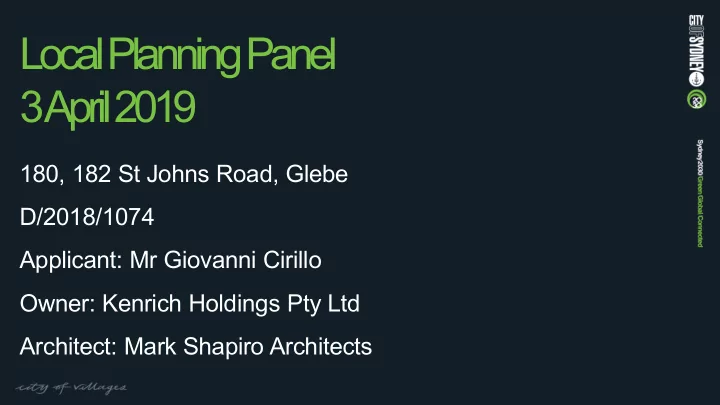

Local Planning Panel 3 April 2019 180, 182 St Johns Road, Glebe D/2018/1074 Applicant: Mr Giovanni Cirillo Owner: Kenrich Holdings Pty Ltd Architect: Mark Shapiro Architects
proposal Alterations/additions to existing pub (Roxbury Hotel) and adjoining terrace, and use as boarding house and commercial tenancy: • Partial demolition and construction of three storey building • alterations to existing terrace • 33 room boarding house • separate ground floor commercial tenancy • Zoning: B1 (Neighbourhood Centre) permissible with consent recommendation approved subject to conditions/refusal 2
notification information exhibition period • 24 September to 16 October 2019 • 173 owners and occupiers notified • 16 submissions received 3
submissions • loss of amenity (privacy, noise, overshadowing) • parking and traffic generation • heritage • housing diversity • safety and crime • economic impacts 4
subject site submitters submissions
site
view from St Johns Road looking east
view from St Johns Road looking south east
view from Forest Street looking north
boundary between 178 (left) and 180 (right) St Johns Road
site (left) and 25 Forest Street (right)
proposal basement floor plan
ground floor plan
first floor plan
second floor plan
roof plan
north (St Johns Road) elevation
west (Forest Street) elevation
south elevation
east elevation
long section
St Johns Road photomontage
Forest Street photomontage
materials
compliance with key LEP development standards control proposed compliance height 12m 10.6m yes floor 1.5:1 1.99:1 LEP no space (NB: additional SEPP yes ratio 0.5 per SEPP)
compliance with DCP controls control proposed compliance height in 3 3 yes storeys room size 16.9 sqm single 16.8-17.05m no - minor (self contained) 20.9 sqm double 20.22-29.89 no - minor
compliance with DCP controls control proposed compliance communal 74sqm 59.4sqm no living area communal 20sqm 58sqm yes open space bicycle parking 34 20 no (1 per dwelling 1 commercial)
SEPP (Affordable Rental Housing) control proposed compliance floor space 2:1 1.99:1 yes ratio building height 12m SLEP max 10.6 yes solar access min. 3hrs to communal 6hrs yes living area on site On-site for >20 lodgers on-site yes manager manager
SEPP (Affordable Rental Housing) control Proposed compliance private open 20sqm communal 58sqm yes space 8sqm manager 8sqm motorcycle 1 per 5 rooms nil no parking room size 12sqm single ~12.8sqm yes (excl kitchen 16sqm double ~15.8sqm no – minor /bathroom) Not >25sqm yes
Design Advisory Panel Residential Subcommittee DAPRS reviewed the application on 6 November 2018 The panel generally supported the proposal for its response to context, scale and well resolved internal planning but raised the following concerns: • lack of setback to NE boundary • second floor open corridor not supported • privacy and activation at ground floor level • encroachments over the footway 30
DAPRS continued... • preserve heritage integrity of the terrace • attenuate noise of a/c units • bbq area to be undercover these issues have been addressed in amended plans 31
issues • loss of amenity (privacy, noise, overshadowing) • parking and traffic generation (clause 4.6) • heritage 32
loss of amenity • privacy and overlooking addressed to NE through: – 2m to 3m setbacks – reduced glazing, use of obscure glass and privacy screens • operable screen design for ground floor windows to Forest St • communal areas and a/c units positioned to attenuate noise to residential receivers • scale of building consistent with context and significantly below maximum height, mitigating overshadowing 33
3m 2m seperation to NE boundary
2m ground and first floor 3m second floor seperation to NE boundary
operable ground floor screens to Forest St
parking and traffic • clause 4.6 request to vary motorcycle parking standard • compliance unreasonable and unnecessary because – location well served by public transport – provision of parking would have adverse impact on streetscape – provision made for in excess of SEPP bicycle parking requirements • no provision for car parking – not inconsistent with City provisions which are maximums – condition of consent restrict participation in resident parking permits – recomended condition requires additional bicycle parking 37
heritage • exterior of terrace at No.180 to be restored consistent with period • awning heights and fenestration to new building works amended to adopt cues from neighbouring contributory buildings 38
heritage refurbishment works to 180 St Johns Road 39
recommendation • approval subject to conditions 40
Recommend
More recommend