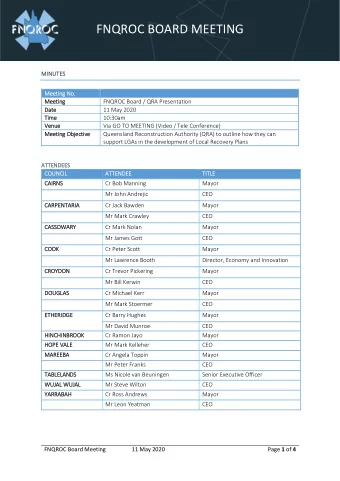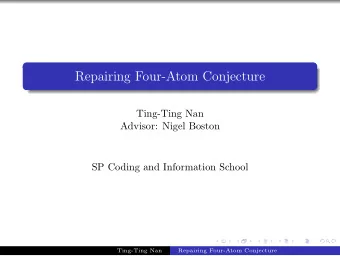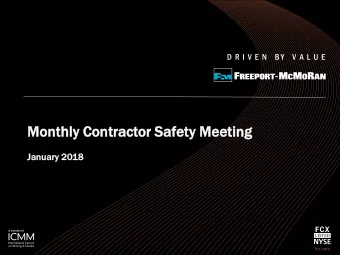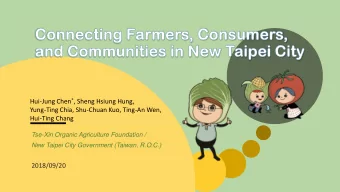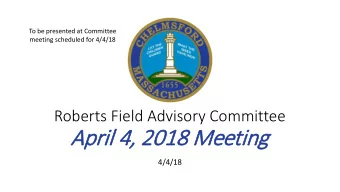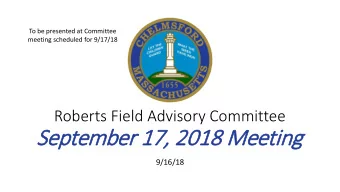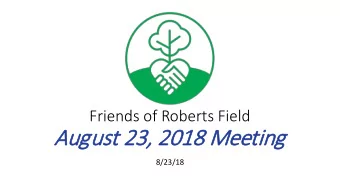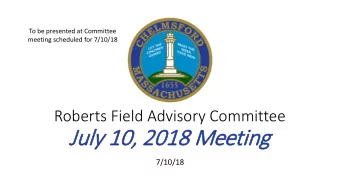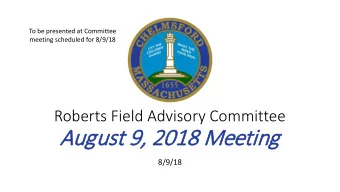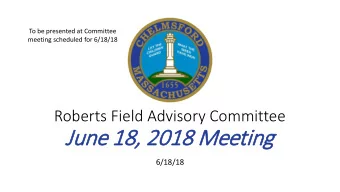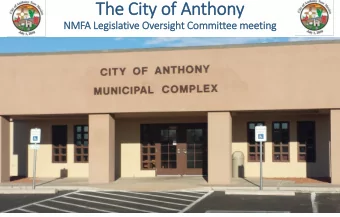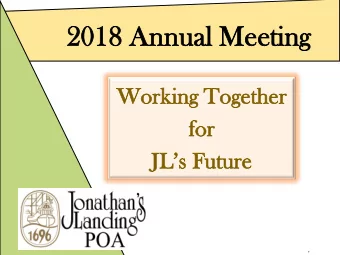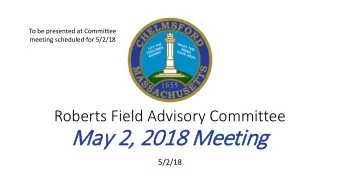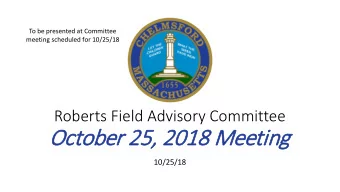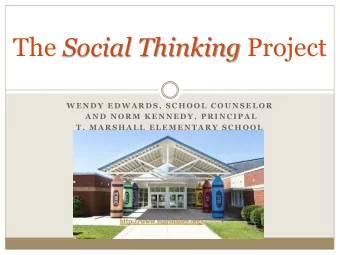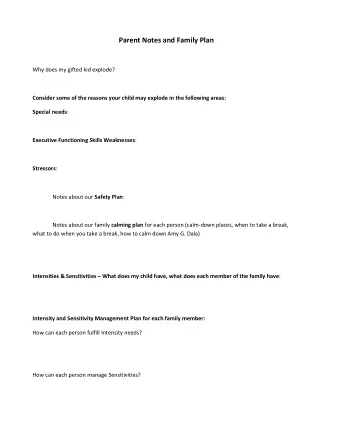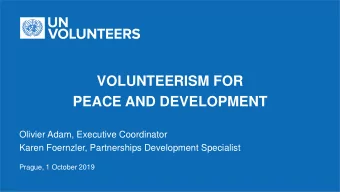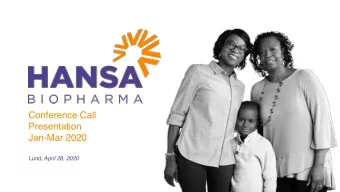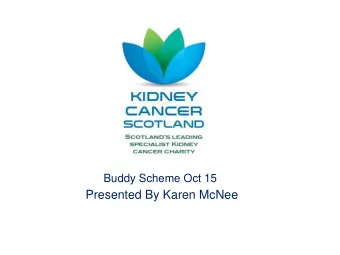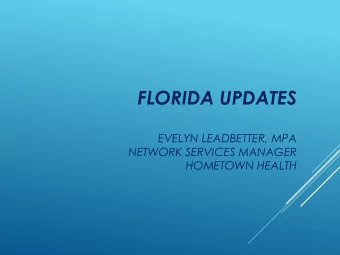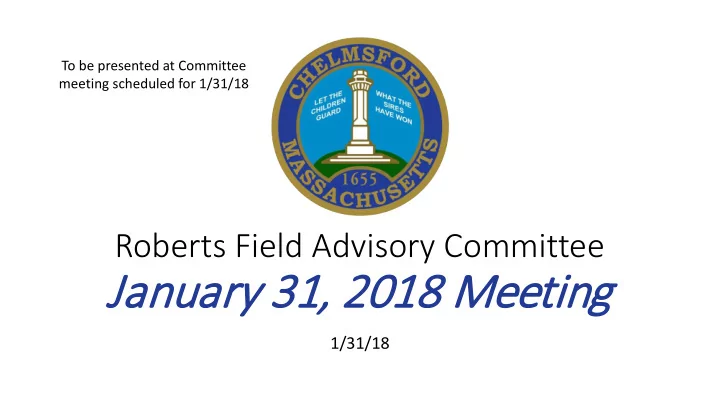
January 31, 31, 2018 2018 M Meeti ting 1/31/18 Meeting Agenda - PowerPoint PPT Presentation
To be presented at Committee meeting scheduled for 1/31/18 Roberts Field Advisory Committee January 31, 31, 2018 2018 M Meeti ting 1/31/18 Meeting Agenda Public Input New Playground Project Kick-Off Discussion New Playground
To be presented at Committee meeting scheduled for 1/31/18 Roberts Field Advisory Committee January 31, 31, 2018 2018 M Meeti ting 1/31/18
Meeting Agenda • Public Input • New Playground Project Kick-Off Discussion • New Playground Design/Build Vendor Introduction • Project Expectations, Process and Timeline • Design and Construction Milestones - draft • Second Arborist Tree Report Update & Discussion • Twist Slide Recycling Update • Fundraising Update & Discussion • Volunteer Update & Discussion • February Committee Meeting Schedule 2
New Playground Project Update & Discussion • Designer Selection Advisory Group recommended (4-1) to award bid to O’Brien & Sons (Landscape Structures representative). • On Jan 31, the Town Manager recommended the same, and the Board of Selectmen voted unanimously in favor. • O’Brien & Sons (www.obrienandsons.com) • M.E. O’Brien & Sons is a third generation, family operated business, founded in 1929 and located in Medfield. Known as the “New England Recreation Specialists”, they are the exclusive Landscape Structures representative in New England. • Represented by Meghan O’Brien and Joe Amore www.playlsi.com 3
Committee Project Discussion • Design Process and Timeline • Public Input Activities • Public Input Session/Presentation • Elementary School Assembly Design Day • Playground Design Expectations • Committee Design Expectations and Questions • Playground Design Survey Results • Community Build Needs and Timeline 4
Roberts Field Advisory Committee Design and Construction Milestones - draft Timing Project Milestones January 29, 2018 BOS Meeting: Award Contract – BOS/Town Manager Approval Feb 2018 “Design Day” and Public Input Session(s) March 2018 Finalize Playground Design - Town Manager Approval March 2018 Begin Corporate Sponsorship and Grant Writing April 2018 Purchase New Equipment (4-6 weeks delivery) April 2018 End Carved Brick/Slat Fundraising Campaign? May 2018 Site Prep June 2018 Equipment Delivery, “Build Week” June 2018 Playground Grand Opening 5
Rober erts ts F Field A Advisory C Committee ee Frien endship P Park P Playgr ground E Expec ectati tions S Summary • Nature themed, inclusive playground designed to provide a safe and fun place where children of all abilities can play together barrier free, is developmentally appropriate for children with and without disabilities, has an open “sensory rich” environment, and encourages physical and social play for all . • Include a natural area(s) using landforms such as open green lawns, rolling hill(s), berms, tunnel(s), sandy digging area, and landscaping designed with the intent of bringing children and people closer to nature, and encouraging fun activities like digging in the sand, rolling down hills, or playing chase or hide and seek. The natural areas must be segregable for maintenance (mowing). A nature themed “scavenger hunt” playground activity has been discussed to connect the playground to the natural areas of the Park. • With the inclusive playground design, expectations are that the playground designer will consider using a mix of fully accessible surfaces (such as Poured-in-place rubber, mats/tiles, bonded rubber mulch and synthetic turf with rubber in fill, or turf) wood fiber, sand, grass, brick, concrete or other. • There is a strong desire for community input during the final playground design . A playground survey was recently completed which helps to define community expectations for equipment and design ( found here). Additional public input opportunities have been discussed, including an elementary school “design day” and playground design public input session . “My Dream Playground” drawings have been collected by mail, email, and at the library. The 40+ drawings will be displayed at the library and online during the final design process. 6
Rober erts ts F Field A Advisory C Committee ee Frien endship P Park P Playgr ground E Expec ectati tions Summary ( (continued ed) • There is strong community support to protect the trees within the playground construction area and in the Park and to add additional shade to the playground. The Master plan included an inventory of protected trees and Tree Protection Guidelines (found here). • Master Plan expectations include that taller and “noisier” equipment will be located away from abutting properties where possible . The Master Plan includes a sound mitigating landscaped berm buffer near abutting property, and the playground design should take advantage of existing sound and visual mitigation, and provided shade of existing trees. Landscaping is expected in the final design . The brick pathway connecting the lower parking lot and playground will be maintained. Additionally, the • Friends of Roberts Field is planning a “Buy a Brick” campaign to create a new brick path from the upper parking lot to the playground , possibly connecting to the existing brick pathway. Adding more brick pathways or a meditation labyrinth to the interior of the playground has been discussed, and could possibly be funded by the “Buy a Brick” campaign. • Funding for the new inclusive playground was provided at the Chelmsford 2017 Fall Town Meeting. The playground funding presentation (found here) outlined the community and committee expectations for the inclusive playground. • For the Community Build, the committee expects support and direction including volunteer recruitment, planning, scheduling, and oversight for construction activities. Fundraising help is also a plus. Volunteer recruitment plans are underway. 7
Rober erts ts F Field A Advisory C Committee ee Projec ect K t Kick-off Q f Ques esti tions Playground Design • What is your playground design process? Timetable? • How have you previously incorporated community input into the design process? • What are some of your ideas for playground “landform play areas”? What have you built? • How will your design and equipment deliver inclusive, fun for all play, and a nature-themed experience? • Can your design include custom work, like sensory walls (animal tracks in concrete), brick pathways, meditation labyrinth gardens, fencing, etc? • Will your design include landscaping? • Can you work within the Park’s “Tree Protection Guidelines”? Community Build • What is your community build process? Timetable? • What community build projects have you worked on previously? • What types of jobs do volunteers perform at your community build projects? • What services and support do you offer volunteers before and during the community build? 8
Rober erts ts F Field A Advisory C Committee ee Projec ect K t Kick-off Q f Ques esti tions ( (conti tinued ed) Final Design Deliverables • Will you provide a cost savings amount for the community build? • Will itemized equipment costs be provided (for sponsorships)? • Will equipment maintenance information including life span, maintenance needs and suggested maintenance schedule be provided? • Will an “artists rendering” and CAD drawing be provided of the final playground design? Equipment • Does your equipment use fully kid-safe materials? PVC? Cochlear implant friendly? • Do you have a seated zip line? • Do you have a tall twist slide? • Do you have a wheelchair accessible merry go round? • What is the repair process for maintenance during the warranty period? Does your company make the repairs or the Town? • Do you offer maintenance and warranties for fall area surfaces (not including wood fiber)? 9
Fr Friends dship hip Park D Design a and E nd Equi quipment Sur urvey Resul ults Q3 Do y you ha u have any spe pecia ial ne needs ds o or accommodations • Yes, autistic and cerebral palsy • Yes autism hence sensory, easily accessible, protect falls • Yes,my daughter is in a wheel chair and would like to be able to swing in her chair . Access to the playground should also be handicap accessible • Down syndrome. Larger holders . If you are climbing a wall. Makes easier for her to grasp and stay on • One of my sons is very low muscle tone . Most parks in our area have slides that are high off the ground and he has a hard time getting off the slide at the end. • I am a special needs Physical therapist and a special needs bucket swing would be a nice addition to the park. • Yes I have a child who has a neurological disorder and it’s hard for him to climb like other children also has autism • One of my children is wheelchair bound. He needs full support to propel and maneuver his wheelchair. So wheelchair/Universal access is huge for us. • Handicap swing . Accessibility to playground equipment by providing wide ramps to accommodate adult and child, low balance beams so adult can help child, sensory playground equipment (spinning seats, bouncy platforms) • Yes, my son has CP & needs extra support ( seat buckles , ect) He has limited core strength & can not walk (he’ll be 4 in March). Adaptive swing seats & gait trainer access would be wonderful. • Short Stature. It is helpful to have at least one "big kid" swing on the lowest level so that he can access it himself and be independent. He is 6, but the size of a three year old. • Yes wheelchair bound 10
Recommend
More recommend
Explore More Topics
Stay informed with curated content and fresh updates.
