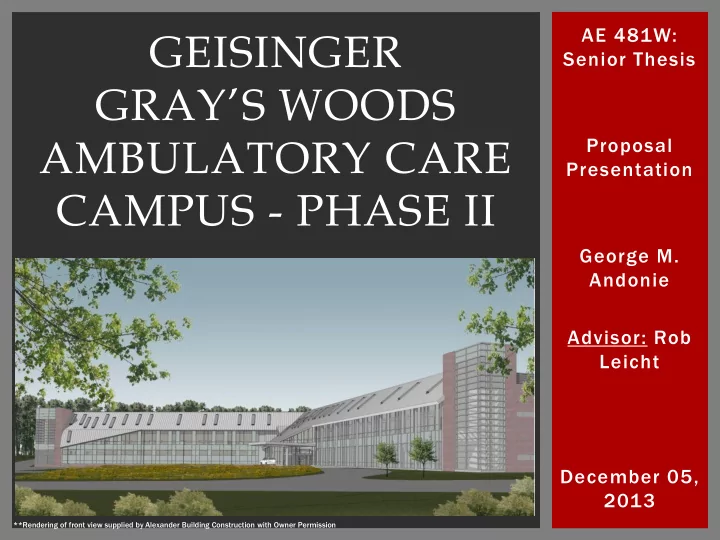

AE 481W: GEISINGER Senior Thesis GRAY’S WOODS AMBULATORY CARE Proposal Presentation CAMPUS - PHASE II George M. Andonie Advisor: Rob Leicht December 05, 2013 **Rendering of front view supplied by Alexander Building Construction with Owner Permission
BUILDING BACKGROUND Function Outpatient Surgery Center Houses 70 Exam Rooms, 4 Operating Rooms, 4 Endoscopy Suites & 2 Main Therapy Rooms Phase I (2007-2008): Ambulatory Services Phase II (2012-2014): Surgery Care Project Overview Location: Port Matilda, PA 77,560 GSF $20.1 Million GMP 18 Month Duration Deign-Bid-Build with CM @ Risk LEED Certified
ANALYSIS 1: VIRTUAL MOCKUPS FOR OPERATING ROOMS Problem Field Mockup Process Design Input End Users Costly & Time Consuming 8-week design review process Areas Left Until End Obstruct trades Risk of Delays Research Opportunity Use of Virtual Mockups for Design Reviews Doctor & Nurse Input *Picture taken by George Andonie Design Prior to Construction Reduction of Waste Cost & Schedule Benefit *Pictures taken from Sonali Kumar’s Dissertation on EVPS
ANALYSIS 2: BUILDING FAÇADE PREFABRICATION Existing Conditions Brick Masonry – 103 working days Curtain Wall – 25 working days Critical Path Vs. Problem Extensive Manpower Detailed Connections Weather Delays Site Congestion *Picture taken from *Picture taken from www.altusprecast.com www.empireconstruction.com Research Opportunity Prefabricating Exterior Panels Mechanical Breadth: Structural Breadth: Cost and Schedule Analysis • Insulation Properties • Panel Loads Alternate Systems • Thermal Characteristics • Structural Analysis • Heating/Cooling Loads • Panel Connections Mechanical, Structural, and • Façade Joints • Foundation Analysis Architectural Breadths
ANALYSIS 3: EQUIPMENT PROCUREMENT & INSTALLATION Problem Medical Equipment managed by owner Usually Procured Late in Project Most Up-to-Date Push Payments Back Challenge for equipment Rough-ins Research Opportunity Effective methods for information Exchange Implementing Strategy Least Impact on Cost & Schedule Reducing Changes/Rework *Operating Room Electrical Plan taken from sheet E5.3.1 on the Use of Technology for Workforce Project Drawings
ANALYSIS 4: STRUCTURAL COMPOSITE SLABS MEP, Interior & Structural account for 80% of building costs Value Engineering MEP & Interior vital to quality & performance Focus on Structural System Structural Breadth: Composite Metal Decking • Beam & Column Sizing • Concrete Thickness Research Opportunity • Metal Decking Span Re-evaluate current structural system • Metal Decking Type Lightweight to Normal Weight Concrete • Fireproofing Structural Analysis Potential Impacts on Fire Resistance & Moisture Content Cost/Benefit Analysis ** LW vs. NW Concrete Slabs Concrete Type Unit Weight (PCF) Strength (psi) Cost/CY *Cost/SF Normal Weight 150 +/- 3 5,000 $108.0 $1.97 Lightweight 110 +/- 3 3,000 $133.0 $2.30 *2½ " thick floor slab including finish, no reinforcing **Data taken from RS Means 2013
QUESTIONS?
Recommend
More recommend