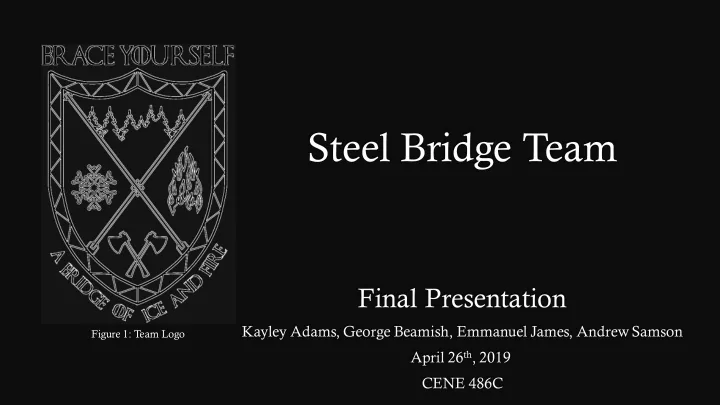

Figure 1: Team Logo
2 Figure 2: AISC SSBC Event Logo [1]
Figure 3: Vertical Load locations [1] Table 1: Load combinations [1] 3
Figure 4: Construction Site Plan for Competition [1] 4
5 1 2 6 3 7 4 8 Figure 5: Preliminary Deck Trusses [2] 5 Figure 6: Preliminary Through Trusses [2]
Figure 7: RISA 3D Axial Force Analysis [2] Figure 8: RISA 3D Moment and Deflection Analysis [2] 6
Table 2: Buckling Results for D=1.05in [1] 7
Component Size Length (in) Max. Comp. Force (lbs) - LRFD 1.05” OD Pipe 72 1614 36 4680 0.50” OD Tube 42 275 36 374 1/4” Rod 6 979 3 1408 1/8” Rod 7 55 4 168 Table 3: Example Buckling Results [1] 8
Table 4: Tension Results for 0.5" Square Tubing[1] Bending 9 Figure 9: Bending Failure
Figure 10: Finish Fabrication [2] 10
Figure 11: Construction Drawings for Superstructure Members 11
Figure 12: Finished Cut½” Sq. Tube Pieces at an Angle [2] Figure 14: Andrew Preparing 12 Steel Member for Welding [2] Figure 13: Finished Cut& Cleaned 3/16” Rods [2]
Figure 15: Jigs for Superstructure Members [2] Figure 17: Welded Superstructure Members [2] 13 Figure 16: Andrew Lamer TIG Welding a Superstructure Member [2]
Figure 18: Figure 19: Dovetail [2] Rectangle Dovetail [2] Rectangle Dovetail Figure 21: Round Disk Fittings [2] Figure 22: Fixed Round Disk Fittings [2] Bolt and nut Square Dovetail 14 Figure 23: Side View of Sleeve Fitting for One Superstructure Member [2] Figure 20: Connections for Two Substructure Members [2]
Figure 24: Bridge Building [2] Figure 26: Bridge Building [2] Figure 25: Built Bridge at Competition [2] 15
Figure 28: Competition Results 16 Figure 27: Completed Bridge
17
Proposed Dates Click to add text 18
Table 5: Proposed vs. Actual Hours for Each Task Number of Hours Total Hours Sr.Eng Eng E.I.T Drafter Admin Task Name Prop. Actual Prop. Actual Prop. Actual Prop. Actual Prop. Actual Prop. Actual Task 1: Project Research 6 2 12 8 18 14 6 2 8 6 50 32 Task 2: Resourcing 12 8 8 4 12 8 12 8 16 12 60 40 Task 3: Structural Analysis 30 76 60 106 75 121 77 123 30 74 272 500 Task 4: Fabrication 6 59 12 75 30 94 32 95 4 57 84 380 Task 5: Construction Practice 3 0 16 3 16 3 4 0 0 0 39 6 Task 6: Project Deliverables 13 9 16 12 30 26 17 13 25 20 101 80 Task 7: Project Management 58 61 56 57 60 63 46 49 13 16 233 246 Staff Total Hours 128 215 180 265 241 329 194 290 96 185 839 1284 19
Table 6: Breakdown Cost of Steel Bridge Project # of Cost per Unit Actual Change? Item Description ($/unit) Units Units Actual Cost Proposed Cost (Y/N) Senior Engineer 150 hr 215 $ 32,250 $ 19,200 Y Engineer 115 hr 265 $ 30,475 $ 21,850 Y Staffing E.I.T 58 hr 329 $ 19,082 $ 14,558 Y Drafter 40 hr 290 $ 11,600 $ 8,160 Y Admin 32 hr 185 $ 5,920 $ 3,072 Y Subtotal 1284 $ 99,327 $ 66,840 Y Nuts & Bolts 0.1 bolt/nut 200 $ 20 $ 20 N Material Steel 0.50 lb 400 $ 200 $ 200 N Subtotal $ 220 $ 220 N Van Rental 60 per day 8 $ 480 $ 480 N Travel Mileage 0.33 miles 1232 $ 407 $ 665 Y Lodging 155 night (2x) 4 $ 1,240 $ 480 Y Subtotal $ 2,127 $ 1,625 Y Welding 60 hr 380 $ 22,800 $ 1,800 Y Subcontracted Plate Cutting 35 plate 54 $ 1,890 $ 875 Y Services NAU Machine Shop x x x $ 638 x Y CEFNS Machine Shop x x x $ 405 x Y Subtotal $ 25,733 $ 2,675 Y 20 Total Project Cost: $ 127,407 $ 71,360 Y
Figure 29: Praxair Figure 33: Page Steel Figure 31: MUHS Welding Figure 30: K-Zell Metals 21 Figure 32: Copper State Nuts & Bolts
[1] AISC, Student Steel Bridge Competition 2019 Rules, 2019. [2] 2019 NAU Steel Bridge Team [3] J. C. McCormac, Structural Steel Design, Upper Saddle River, NJ: Pearson Prentice Hall, 2008 [4] T. B. Quimby, "A BEGINNER'S GUIDE TO THE STEEL CONSTRUCTION MANUAL, 14th ed.," 30 11 2017. [Online]. Available: http://bgstructuralengineering.com/BGSCM14/Contents.htm. 22
23 Figure 34: 2019 Steel Bridge Team [2]
24
Table 4: Summary of steel requested from Page Steel Final Steel Requisition List Length Length Type Dimension Ordered (ft.) Received (ft.) Pipe 0.540" dia. X 0.088 wall 32 40 Pipe 0.840" dia. X 0.109 wall 14 20 Pipe 1.05 dia. X 0.113 wall 36 40 Pipe 1.315" dia. X 0.113 wall 10 20 Round Tube 1/2" dia. X 0.065 wall 45 60 Rectangular 1" x 1/2" x 0.65 wall 113 120 Tube Square Tube 1/2" 30 40 Round Bar 1/8" 258 260 Round Bar 3/16" 82 100 Round Bar 1/4" 122 140 Round Bar 1/2" 6 20 Round Bar 9/16" 2 20 Square Bar 1/2" 4 20 Flat 1/2" x 1" 4 20 Sheets Size 1 ft. x 1 ft. 11 GA. 25 1 ft. x 1 ft. 12 GA. 1 ft. x 1 ft. 14 GA. 16 GA. 1 ft. x 1 ft.
Recommend
More recommend