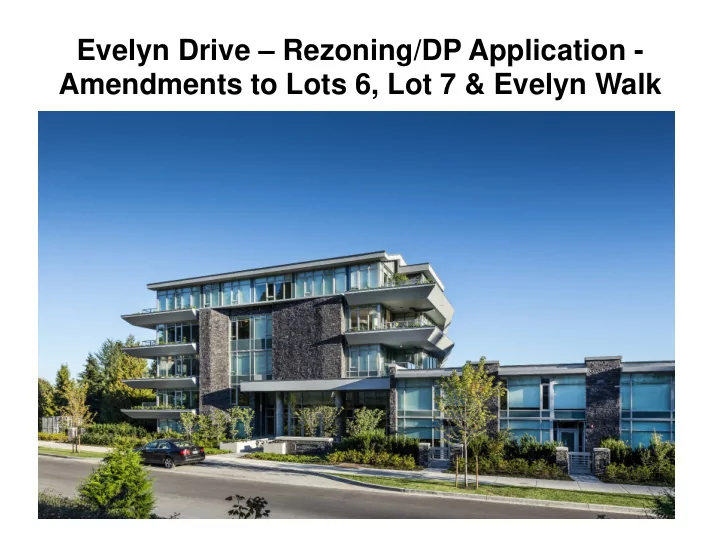

Evelyn Drive – Rezoning/DP Application - Amendments to Lots 6, Lot 7 & Evelyn Walk
Evelyn – Site Plan
Project Update Parcel 3 – Under Construction Occupancy January 2017
Project Update Parcel 7 DP Application Approved Construction Started October 2016 TOWNHOME EAS S T WEST
Existing Subdivision Application Area
Existing Design – Lot 6, Evelyn Walk & Lot 7 • Lot 6 – 10,250 sq. ft. Clubhouse building • Permitted to be within 20’ of Lot 5, or 40’ feet from the existing Lot 5 building. • Lot 7 - 67 Units (61 condo units & 5 townhomes) • Evelyn Walk located between Lots 6 and 7 Application Area
Application Stats • Six Townhomes added (10,000 sq.ft. Approx.) • Combined Lot 6 & 7 – 73 Homes - 99,400 sq. ft. • Parking will be contained within a one storey parkade under the townhomes. Shared driveway entrance with Lot 7. • Evelyn Walk redesigned and relocated. All significant trees will be retained.
Existing Design – Lot 6, Evelyn Walk & Lot 7
Existing Design – Evelyn Walk • Designed for Accessibility, given the steep topography is not practical. 600’ Linear feet of ramping, 50’ Vertical feet •
Proposed Subdivision
Proposed Design
Landscape Design Evelyn Walk • Ramping Deleted. More landscaping, less hard surface. • Multiple resting areas have been added. • Kids play area added. • Works with existing grading to retain a cluster of large trees Proposed Existing
Proposed design of stairs is similar to the Village Walk (below) suspended bridge will minimized impact to root zone at existing trees (below) Large cluster of existing trees to be retained
Building Design • Use of high quality materials consistent with the rest of the development • Further animates the streetscape • Enhance livability for residences Large outdoor living spaces at north and south of each unit Terraced patios to maximize outdoor living while minimizing retaining wall heights visible from Evelyn Walk. Closest townhome is 70’ away from the building on Lot 5
Elevations Front (North) Elevation Rear (South) Elevation Side (West) Elevation
Precedent Images (Lot 5)
Application Summary • Six Townhomes, added to Lot 7 • Evelyn Walk redesigned and relocated
Recommend
More recommend