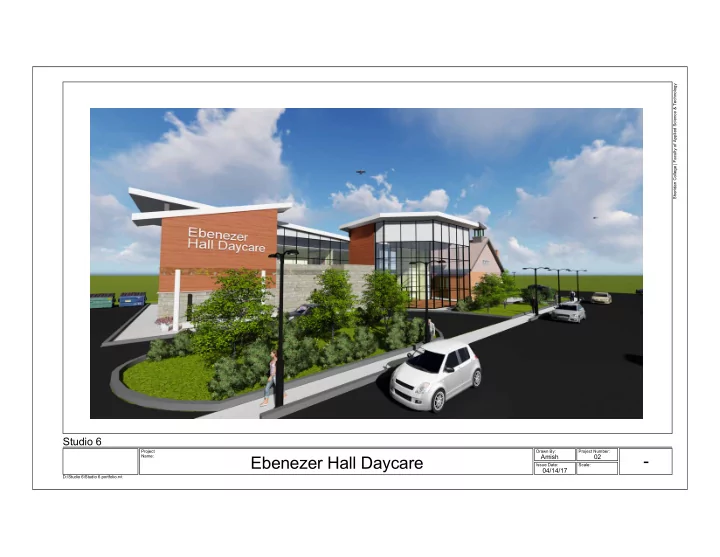

Sheridan College | Faculty of Applied Science & Technology Studio 6 Project Drawn By: Project Number: - Ebenezer Hall Daycare Amish 02 Name: Issue Date: Scale: 04/14/17 D:\Studio 6\Studio 6 portfolio.rvt
Sheridan College | Faculty of Applied Science & Technology Ebenezer Hall Daycare Drawing: SITE PLAN Drawn By: Project No.: Amish 02 Scale: A00 Date: 02/10/17 D:\Studio 6\Studio 6 portfolio.rvt
Sheridan College | Faculty of Applied Science & Technology INFANT DN SLEEPING ROOM UP 102 TODDLER 1 TODDLER 2 103 104 INFANT ROOM 101 JANITOR'S Cafe UP ROOM Washroom LAUNDRY 110 PARTY ROOM 009 010 011 105 RECEPTION 107 Cold Storage 108 DN INDOOR Food Storage PLAYGROUND 109 106 Ebenezer Hall Daycare Drawing: FIRST FLOOR PLAN Level 1 1 Drawn By: Project No.: Amish 02 1 : 150 Scale: 1 : 150 A01 Date: 02/10/17 D:\Studio 6\Studio 6 portfolio.rvt
Sheridan College | Faculty of Applied Science & Technology DN PRESCHOOL PRESCHOOL ROOM 1 ROOM 2 201 202 STAFF OFFICE 203 STAFF ROOM 204 DN Ebenezer Hall Daycare Drawing: SECOND FLOOR PLAN Level 2 Drawn By: Project No.: 1 Amish 02 1 : 150 Scale: 1 : 150 A02 Date: 02/10/17 D:\Studio 6\Studio 6 portfolio.rvt
Sheridan College | Faculty of Applied Science & Technology UP Mechanical Room 111 MECHANICAL/PUMP ROOM 004 ELECTRICAL ROOM 005 Room 007 Room 008 Ebenezer Hall Daycare Drawing: BASEMENT FLOOR Basement PLAN 1 1 : 150 Drawn By: Project No.: Amish 02 Scale: 1 : 150 A03 Date: 03/24/17 D:\Studio 6\Studio 6 portfolio.rvt
Sheridan College | Faculty of Applied Science & Technology Ebenezer Hall Daycare Drawing: SOUTH ELEVATION South 1 Drawn By: Project No.: Amish 02 1 : 150 Scale: 1 : 150 E01 Date: 02/10/17 D:\Studio 6\Studio 6 portfolio.rvt
Sheridan College | Faculty of Applied Science & Technology Ebenezer Hall Daycare Drawing: NORTH ELEVATION North 1 Drawn By: Project No.: Amish 02 1 : 150 Scale: 1 : 150 E02 Date: 02/24/17 D:\Studio 6\Studio 6 portfolio.rvt
Sheridan College | Faculty of Applied Science & Technology Ebenezer Hall Daycare Drawing: EAST ELEVATION East 1 Drawn By: Project No.: 1 : 150 Amish 02 Scale: 1 : 150 E03 Date: 02/24/17 D:\Studio 6\Studio 6 portfolio.rvt
Sheridan College | Faculty of Applied Science & Technology Ebenezer Hall Daycare Drawing: West WEST ELEVATION 1 1 : 150 Drawn By: Project No.: Amish 02 Patel Scale: 1 : 150 E04 Date: 02/24/17 D:\Studio 6\Studio 6 portfolio.rvt
Sheridan College | Faculty of Applied Science & Technology Ebenezer Hall Daycare Drawing: Render Drawn By: Project No.: Amish 02 Scale: R01 Date: 02/24/17 D:\Studio 6\Studio 6 portfolio.rvt
Sheridan College | Faculty of Applied Science & Technology Ebenezer Hall Daycare Drawing: Render Drawn By: Project No.: Amish 02 Scale: R02 Date: 04/14/17 D:\Studio 6\Studio 6 portfolio.rvt
Sheridan College | Faculty of Applied Science & Technology Ebenezer Hall Daycare Drawing: Render Drawn By: Project No.: Amish 02 Scale: R03 Date: 04/14/17 D:\Studio 6\Studio 6 portfolio.rvt
Recommend
More recommend