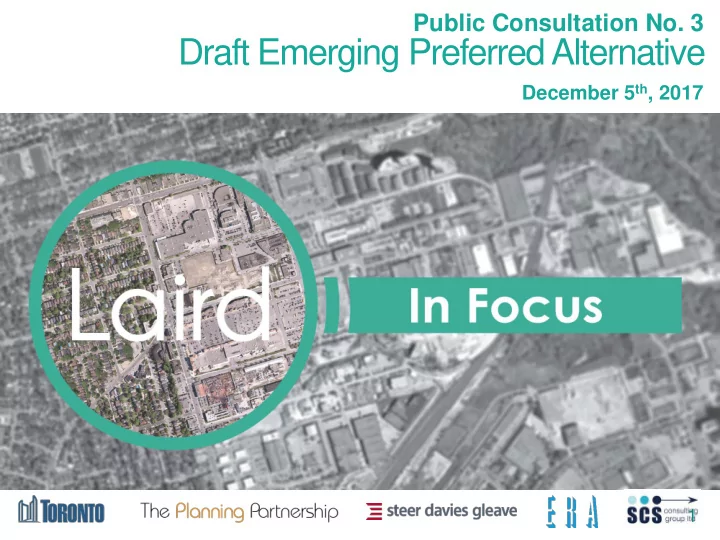

Public Consultation No. 3 Draft Emerging Preferred Alternative December 5 th , 2017 1
What we heard • Ensure that proposed densities and massing do not negatively impact the existing residential neighbourhoods. • The proposed plan needs to ensure that traffic issues are not made worse and does not result in increased traffic. • Future development must reflect a mix of residential, commercial, and employment uses. Support existing employment lands, uses and jobs. • Support for increased park, public open space, and community facilities . • It is important to create an environment that supports pedestrians and cyclists , including dedicated infrastructure, an attractive vibrant streetscape and local destinations . • New development along Laird Drive should serve a diverse population , including providing a range of opportunities for “living and working” . 2
1. Growth focused in one area to reduce development pressures in adjacent neighbourhoods OPA 231 eglintonCONNECTS 10 Big Moves Population within 500 m of an LRT Station Current Density = 78 ppl + jobs/hectare Target Density = 160 ppl + jobs/hectare 3
2. Laird Drive: a vibrant mixed use street with a beautiful streetscape 10 Big Moves 4
3. Eglinton Avenue: a mix of uses at grade to activate the tree-lined boulevard 10 Big Moves 5
4. Vanderhoof Avenue: a beautiful greenway to link Leaside to the ravine 10 Big Moves 6
5. New Main Street: beautiful public realm and focus for activities away from Eglinton 10 Big Moves 7
6. Safe cycling infrastructure for Leaside 10 Big Moves 8
7. New parks to provide a connected network accessible to all 10 Big Moves 9
8. New Community Facility to serve North and South Leaside and the emerging community 10 Big Moves 10
9. Sensitive transition to adjacent neighbourhoods Heights will be compatible along the edges with those of adjacent neighbourhoods and step up towards the centre of the site. 10 Big Moves 11
10. Protected employment lands and support with infrastructure improvements 10 Big Moves 12
Leaside Business Park Immediate Term Medium Term Long Term Potential evolution of employment 13
Structure Plan Study Area A 14
Land Use • Land use designations as per OPA 231 Study Area A: Evolution 15
Movement • Provide improved connections within the sites and to key destinations • Complete surrounding street network Study Area A: Evolution 16
Open Space Network • Parks located along Vanderhoof creating a “green link” from Laird to Leonard Linton Park and to Don Valley network Study Area A: Evolution 17
Built Form: Mid-rise • Mid-rise buildings set back 6 metres along Eglinton Ave. • Buildings of 3 storeys line Aerodrome Cres. • Buildings of 6 storeys frame mid-block street and park spaces Study Area A: Evolution 18
Built Form: Taller Buildings • Building heights comparable to 939 Eglinton Avenue East, which includes taller buildings of 16, 20, and 28 storeys; • Building height lowers when closer to Laird Dr. to the west and Brentcliffe Rd. to the east. Study Area A: Evolution 19
Draft Emerging Preferred Alternative Study Area A 20
Draft Streetscape Approach • Provide cycle lanes on boulevard along Laird and Brentcliffe; • Incorporate multi-use path along north boulevard of Vanderhoof; • Tighten intersection at McRae and Laird: remove “pork chop”. Streetscapes 21
Potential Mid-rise Sites • Based on minimum property depth of 36 metres • Located from south of Parkhurst Blvd. to Lea Avenue Study Area B 22
Transportation/Movement Analysis Land Use and Built Different Mode Split and iterative process Form Assumptions Roadway Capacity Results Other Considerations: Policy Toolkit: (measures being considered) • design emphasizing high quality and • Parking Maximums direct connections to transit, including amenities (i.e. bicycle parking, seating) • Shared Vehicles • municipal parking provisions • SmartCommute / Carpool • right-sizing radii / lane width reduction Program into residential areas • Cycling Parking Minimums • Transit-Related Benefit 23
Next Steps • Refinement of Draft Emerging Preferred Alternative; • Technical review by City Staff; and • Presentation to Design Review Panel (New Year). 24
Recommend
More recommend