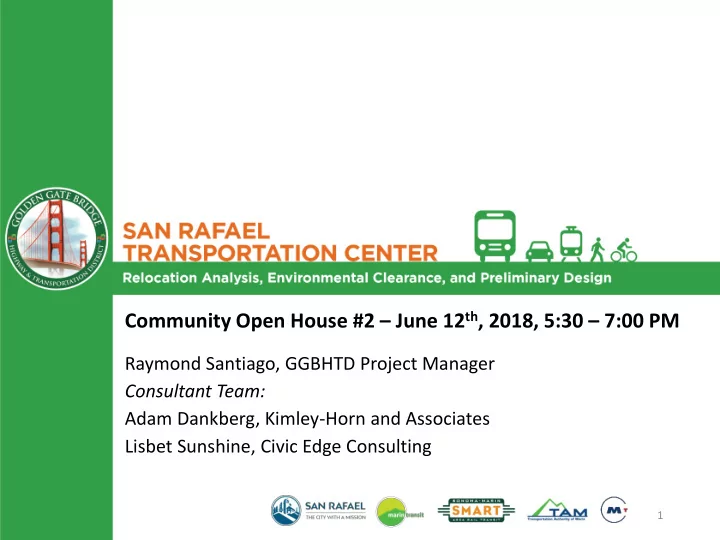

Community Open House #2 – June 12 th , 2018, 5:30 – 7:00 PM Raymond Santiago, GGBHTD Project Manager Consultant Team: Adam Dankberg, Kimley-Horn and Associates Lisbet Sunshine, Civic Edge Consulting 1
Open House Agenda • Welcome • Brief Presentation • Project Background and Purpose • Concept Development • Summary of Concepts • Feedback and Discussion 2
Project Process 3
Project Schedule 4
What Services are Available at the Transit Center? 5
How is the Transit Center Used? • 9,000 daily bus boardings and alightings • Over 500 bus trips a day • Start and end point for many riders’ trips 6
Previous Outreach • Open House held March 20 th , 2018 • Online survey open March 20 th through May 1 st – 206 responses 7
March 20 th Open House • Community Priorities: • Pedestrian access • Enhance bicycle connectivity • Ease of transferring between different bus routes • Provide a safe and comfortable facility for users • Ease of transferring to and from SMART • Provide flexibility to meet future transit needs 8
March 20 th Open House • Design Priorities • Real Time Information • Enhanced Weather Protection • Bike Share • Engage with 4 th Street • Memorable Plaza and Paving Elements • Green Spaces 9
Online Survey Results • When considering where to put a new transit center and what it should look like, how important are the following factors to you? 1. Having a safe transit center 2. Pedestrian access to the transit center 3. Minimizing impacts to surrounding vehicle traffic • I would use transit more, or my transit experience would be better, if the transit center: 1. Had better waiting areas 2. Is located in a more easily accessible location by foot 3. Is located in a more easily accessible location by car 10
Purpose & Need • A Purpose & Need statement is required for the environmental process • A project’s “Need” is an identified deficiency or problem • A project’s “Purpose” is the set of objectives that will be met to address that deficiency 11
Project Purpose • Improved transit connectivity • Enhance local and regional transit use into a hub which affords transit users the safest, most efficient means of using bus and rail services • Efficiently accommodate transit users and services and reduce operating costs and improve transit desirability • Design a functional, attractive, cost-effective facility that can meet long- term projected service levels and be implemented in an expeditious manner • Provide a secure, safe, and inviting space for transit patrons • Create a more accessible transit facility for all users • Provide convenient pedestrian connections to surrounding land uses 12
Project Need • The SMART extension to Larkspur will cut through the Transit Center and result in the loss of some essential facilities • Address near-term and long-term transit needs while improving the desirability and usability of transit • To the extent feasible, minimize traffic congestion and facilitate smooth transit operations while also promoting pedestrian safety 13
Design Considerations • Transportation System Operations • Improve traveler safety, convenience and connectivity between all modes: bus movements, bus transfers, bicycle/pedestrian access, SMART, and passenger pick-up/drop-off • Universal Design • Develop access to transportation services through universal design, consistent with user expectations and intuition with a focus on accessibility, wayfinding, and safe and clear paths of travel, limiting the need for special accommodations 14
Design Considerations (cont.) • Placemaking • Create a welcoming, attractive, memorable, vibrant place for all users that includes design elements that help incorporate the facility into San Rafael’s urban fabric • Sustainable Design • Improve storm water treatment, energy efficiency, and other sustainability goals using durable and environmentally-sound materials. • Durability and Maintenance • Consider safety, cleanliness, and long-term maintenance needs in design 15
Design Requirements - Facilities • Bus bays • 17 bays, matching current transit center • Customer waiting areas • Customer service in close proximity • Wayfinding and transit information • Bike parking • Pick-Up/Drop-Off curb space for taxis and TNCs • Security and lighting • Operator facilities 16
Concept Development Process • Identify sites that are capable of meeting the program and meet the transfer needs of patrons • Assess bus routing and circulation that allows for bus access/exit • Delineate space for pedestrian and bicycle circulation internally and externally • Identify opportunities for supportive uses, urban design, and placemaking components 17
Understanding Trade-offs Larger sites can reduce Smaller sites may be lower bus movements on City cost with less impact streets Sites closest to downtown Sites closest to downtown provide best access for may introduce more patrons conflicts for pedestrians Consolidated sites make Consolidated sites may have transfers and wayfinding greater effect on City streets to facilitate bus routing easier 18
Study Area 19
Concepts for Input 20
Two-Story Concept Lower Level Upper Level 21
Across the Freeway Concept 22
Across the Freeway Concept – Hetherton Shift Option 23
4 th Street Gateway Concept 24
Whistlestop Block Concept 25
Provide Feedback on Concepts • We have listed pros and cons for these concepts – which of these are the most important to consider? • Add dots next to the pros and cons • What do you like about these concepts? • Add a post-it note • What would you change about these concepts? • Add a post-it note 26
Opportunities for Public Input • Four phases of public engagement Listening (March 20 th Open House) 1. Input on Specific Concepts (Current Phase – June 12 th Meeting) 2. 3. Identification of Alternative(s) for Environmental Analysis 4. Share Findings of Environmental Analysis • A combination of open houses, smaller-scale meetings, online forums, stakeholder engagement, and presentations to agency boards/committees 1 2 3 4 27
Project Contact Information • E-mail: SRTC@goldengate.org • Phone: (415) 257-4444 (dedicated project line) • View our website at: goldengate.org/SRTC • Take our survey: http://bit.ly/SRTCSurvey 28
Recommend
More recommend