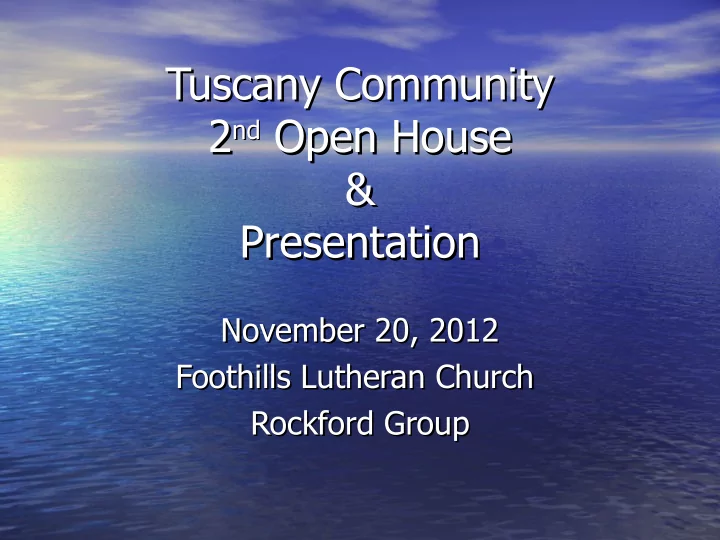

Tuscany Community Tuscany Community 2 nd Open House 2 nd Open House & & Presentation Presentation November 20, 2012 November 20, 2012 Foothills Lutheran Church Foothills Lutheran Church Rockford Group Rockford Group
Agenda Agenda • Introduction Introduction – Manna Consulting – Manna Consulting • Planning Planning – Synergy Planning Inc. – Synergy Planning Inc. • Transportation Transportation – Southwell Trapp – Southwell Trapp • Church Site Church Site – Transept Architecture – Transept Architecture • Multi-Family Site Multi-Family Site – Rockford Group – Rockford Group • Next Steps Next Steps – Synergy Planning Inc. – Synergy Planning Inc. • Q & A Session Q & A Session – Manna Consulting – Manna Consulting
Introduction Introduction • Follow-up to the 1 Follow-up to the 1 st Open House on Sept 26 st Open House on Sept 26 – Valuable comments received Valuable comments received • 2 2 nd Open House organized to: nd Open House organized to: – Respond to concerns and issues Respond to concerns and issues – Help shape future land use application Help shape future land use application • Q & A session at the end of the presentation Q & A session at the end of the presentation – Handouts to be provided Handouts to be provided
Existing Existing Context Context • Adjacent Adjacent Neighbors Neighbors • Comprehensive Comprehensive Community Community • Existing Existing Infrastructure Infrastructure • Area Amenities Area Amenities
Approved Outline Plan Approved Outline Plan
Existing Existing Land Use Land Use • Approved by Approved by Council on Council on Feb 27, 2006 Feb 27, 2006 • DC14Z2006 DC14Z2006 • School School maximum of maximum of 450 students 450 students • Church Church maximum of maximum of 400 sanctuary 400 sanctuary seats seats
Proposed Proposed Land Uses Land Uses • Church Site Church Site • Special Purpose – Special Purpose – Community Community Institution (S-CI) Institution (S-CI) • Multi-Family Site Multi-Family Site • Multi-Residential – Multi-Residential – Contextual Low Contextual Low Profile (M-C1d#) Profile (M-C1d#)
Proposed Proposed Multi-Family Residential Density Multi-Family Residential Density • The Proposed density for the Multi-Family The Proposed density for the Multi-Family (MF) Site is as follows: (MF) Site is as follows: – Parcel Area: +/- 1.51 hectares (+/- 3.7 acres) Parcel Area: +/- 1.51 hectares (+/- 3.7 acres) – Number of Units: 85 Number of Units: 85 – Density: 57 units/hectare (23 units/acre) Density: 57 units/hectare (23 units/acre)
Transportation & Servicing Transportation & Servicing • Road network and capacities Road network and capacities – All to City standards All to City standards • Existing traffic Existing traffic – 520 vehicle trips per day 520 vehicle trips per day • Approved land use estimated traffic Approved land use estimated traffic – 1355 vehicle trips per day 1355 vehicle trips per day • Proposed land use estimated traffic Proposed land use estimated traffic – 955 vehicle trips per day 955 vehicle trips per day – 400 vehicle trips or 30% less than current approved use • Site servicing – Q & A session Site servicing – Q & A session
Background Traffic Background Traffic
Post Development Traffic Post Development Traffic
Overall Site Overall Site Proposed Church Site Proposed Church Site • Approx 27,200 sf Approx 27,200 sf • 310 seats 310 seats • 48 child preschool 48 child preschool • 100 Parking Stalls 100 Parking Stalls Propose Multi-family site Propose Multi-family site • 85 Units 85 Units • 188 Parking Stalls 188 Parking Stalls
Church Church Church Facility Church Facility • 310 seat Sanctuary 310 seat Sanctuary • Sunday school Sunday school • Kitchen / Hall Kitchen / Hall • Multi Purpose Multi Purpose Community Use Community Use • Preschool Preschool • ½ Gym – full volleyball ½ Gym – full volleyball • Hall rentals Hall rentals • Mini soccer field Mini soccer field • Amphitheatre Amphitheatre • Neighbourhood / Neighbourhood / Stampede BBQ Stampede BBQ
Church Church Landscaping Landscaping • Buffer to Parking Buffer to Parking • 30 30’ ’ setback setback • Headlight screening Headlight screening • Mini soccer field Mini soccer field
Church Church
Church Church
Church Church Buffer to Parking – East Properties Buffer to Parking – East Properties
Rockford Developments Rockford Developments • Award Winning Family Based Multi Family Builder Award Winning Family Based Multi Family Builder Since 1991 Since 1991 • More Than 2500 Homes Built in the Calgary Area More Than 2500 Homes Built in the Calgary Area • The Lone Three Time Winner of “Multi-Family The Lone Three Time Winner of “Multi-Family Builder of the Year” 2003, 2004, 2009 Builder of the Year” 2003, 2004, 2009 • Multiple Winner of the prestigious SAM Awards Multiple Winner of the prestigious SAM Awards in numerous categories over the years in numerous categories over the years • Canadian Home Builders Provincial “Awards of Canadian Home Builders Provincial “Awards of Excellence” Distinction Excellence” Distinction
Maldon Townhomes Maldon Townhomes
Alderwood Townhomes Alderwood Townhomes
Panorama Heights Panorama Heights
Interior Finishing Interior Finishing
Townhomes Concept Townhomes Concept
Next Steps Next Steps • November November - Review and integrate 2 - Review and integrate 2 nd Open nd Open House community comments and suggestions House community comments and suggestions • December December - Finalize and submit land use - Finalize and submit land use application application • January January - City of Calgary circulates application - City of Calgary circulates application • February/March February/March - Address circulation comments - Address circulation comments • April April - Calgary Planning Commission - Calgary Planning Commission • July July - Calgary Council for Public Hearing - Calgary Council for Public Hearing
Q & A Session Q & A Session • Opportunity to ask questions Opportunity to ask questions – General General – Area specific Area specific
Thank you! Thank you!
Recommend
More recommend