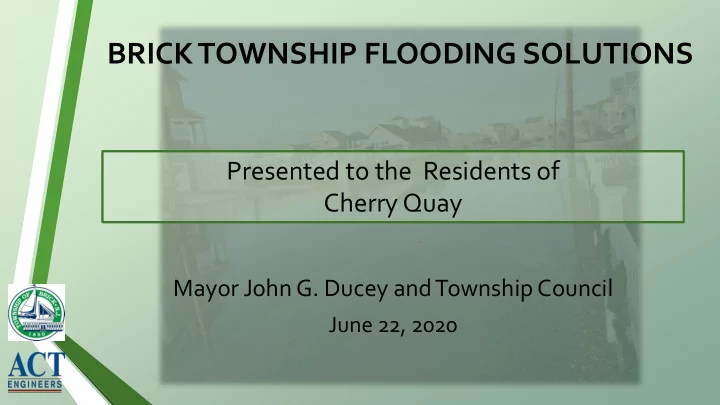

BRICK TOWNSHIP FLOODING SOLUTIONS Presented to the Residents of Cherry Quay Mayor John G. Ducey and Township Council June 22, 2020
ACT ENGINEERS, INC. TEAM Robert Korkuch, PE, PP, CME Eric Rosina President Vice President Principal, Environmental Services Jeff Richter, PE, PP Junetta Dix Carol Beske Director, Engineering Director, Environmental Services Director, Community Outreach
ACT ENGINEERS’ INITIAL SCOPE OF WORK • Review previous & on-going studies • Identify flood elevations and establish solutions by elevation • Prepare mapping of existing conditions (topography, storm sewer, roadway, bulkhead, key/vulnerable infrastructure, etc.) for 13 identified neighborhoods • 13 neighborhoods – this meeting focuses on the Cherry Quay community; additional meetings for other neighborhoods • Recommend conceptual engineering design solutions specific to each neighborhood
13 STUDY AREAS 1) Shore Acres 2) Seawood Harbor (Including Snake Road) 3) Normandy Beach 4) Beaver Dam Creek Watershed a. Bay Harbor b. Baywood c. Harbor Place d. Island Drive / Island Court e. Vannote / Glenwood Place f. Swan Point g. Sandy Point h. Tunes Brook i. Princeton Ave (Bayfront) 5) Cherry Quay (Seagoin Road)
STEVENS INSTITUTE OF NATIONAL WEATHER SERVICE TECHNOLOGY (GAUGE DATUM) FLOOD ADVISORY (NAVD88)
USGS Barnegat Bay at Mantoloking Tide Gage (NAVD88) 4 10/31/12 2/7/20 12/21/12 11/1/19 Peak: 2.67’ Peak: 2.60’ Peak: 3.38’ Peak: 2.93’ 3.5 9/2/06 10/12/19 12/27/12 Peak: 2.64’ Peak: 2.74’ Peak: 2.90’ 3/14/10 3 Peak: 2.61’ 4/17/11 4/16/18 Peak: 2.66’ Peak: 2.60’ 2.5 Elevation (NAVD88) 2 Concept Design Elevation 1.4’ - 2.0’ 1.5 * Tide gage data is unpublished 1 during extreme storm events Average Tide Elevation • Irene (8/27 - 28/11) (rising +1.75” per decade) • Sandy (10/29 - 30/12) • Nor’Easter (3/6/ 7/18) 0.5 0
COMMUNITY FLOODING IMPACT ASSESSMENT Impacted < 2.0’ Flood Elevation Impacted > 2.0’ – 3.4’ Flood Elevation (Short Term Design Approaches) (Long Term Design Approaches) # DWELLINGS W/ # DWELLINGS W/ SITE NAME COMPROMISED SITE NAME COMPROMISED ACCESS ACCESS Shore Acres 345 Shore Acres 167 1 1 Normandy Beach 198 153 2 Normandy Beach 2 Seawood Harbor Seawood Harbor 136 3 136 3 (Including Snake Road) (Including Snake Road) Princeton Ave (Bayfront) 134 4 Island Drive/Island Court 46 4 Baywood 67 5 Baywood 38 5 Sandy Point 55 6 Sandy Point 19 6 Island Drive/Island Court 46 7 Princeton Ave (Bayfront) 16 7 Swan Point 37 8 0 Tunes Brook 8 Tunes Brook 30 9 Swan Point 8 9 Cherry Quay (Seagoin Rd) 23 10 Bay Harbor 8 10 Bay Harbor 11 11 Cherry Quay (Seagoin Rd) 2 11 Harbor Place 10 12 Vannote / Glenwood Pl. 2 12 7 Vannote / Glenwood Pl. 13 Harbor Place 0 13
Conceptual Flood Mitigation Design Approaches Short Term Design Approaches Long Term Design Approaches Site Name (To Design Elevation < 2.0’) (>2.0’ Design Elevation) (Floods 1,500± hrs. per year*) (Floods 60± hrs. per year*) • Install Check Valves • Raise Roads / Driveways / etc. Cherry Quay (Seagoin Road) • Install Check Valves • Raise Select Bulkheads • Pump Stations *USGS Mantoloking Tide Gage
RAISE ROADWAYS TO MITIGATE TIDAL FLOODING Proposed Raised Road Elevation Existing Road Elevation • Improves vehicular access during normal tide events • May require driveway / sidewalks / yard improvements • Stormwater impacts/mitigation addressed with final design • Need for neighborhood ‘buy in’
RAISE ROADWAYS TO MITIGATE TIDAL FLOODING
INSTALL CHECK VALVES Ground Level Inlets at Gutter Bulkhead W/O CHECK VALVE Ground Level Inlets at Gutter Bulkhead Check Valve WITH CHECK VALVE
RAISE / STABLIZE SHORELINES Examples: Bulkheads; Living Shorelines; Rock Revetments; etc.
CHERRY QUAY ONGOING AND NEXT STEPS • Update topographic mapping • Identify and pursue funding sources: USACE; FEMA; NJOEM; NJDOT • Secure funding • Identify and recommend Township Ordinance revisions for future design standards • Develop strategies, allocate funding and implement (design/permit/construct)
QUESTIONS / DISCUSSION Presentation will be available at www.bricktownship.net/floodplaininformation Any additional questions may be submitted to: publicmeetingquestions@bricktownship.net brickflooding@actengineers.com
Recommend
More recommend