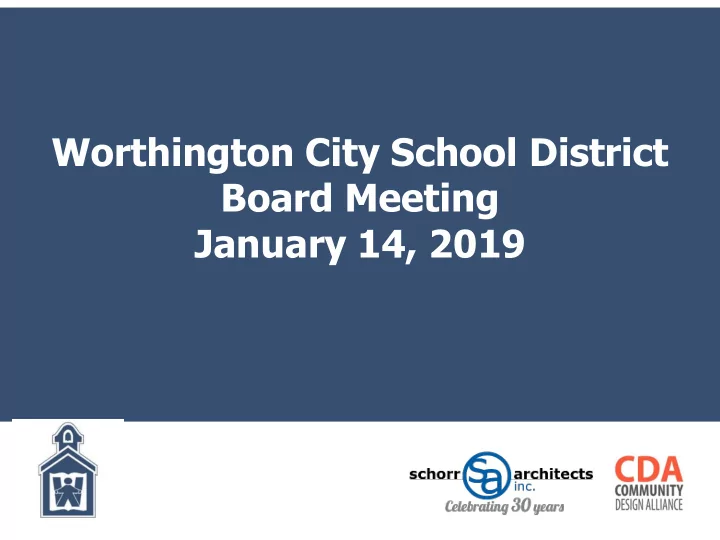

Worthington City School District Board Meeting January 14, 2019
Schorr Architects, Inc. (SAI) SAI Established in 1988 • (17) employees • 99% of all work has been public projects • Over (560) projects for (37) School Districts across Ohio • Began working with Worthington City Schools in 1998, and have been involved in (40) projects • 85% of our projects are for repeat clients • Tony Schorr, AIA, President Principal Architect and Primary Contact • (36) years of experience providing architectural services • Principal Architect for (30) years on over 1,200 projects • Role: Oversee schedule, budget and quality control. Participate in majority of design meetings •
Community Design Alliance (CDA) CDA (Associate Architects) Lead programming, conceptual design and building design • Interior Designer, including furniture • Over (40) projects for School Districts across Ohio • (7) employees • Michael Dingeldein, AIA, LEED AP, CNU-A, Owner (34) years of experience • Established in CDA 2012 after retiring as Principal Partner and Vice President from SHP • Involved in over $1.5 billion in public and private projects • Role: Lead programming and schematic design stages •
Consultants Roger D. Fields Associates - MEP Engineering Sands Decker - Civil Engineering & Survey SMBH, Inc. - Structural Engineering Reitano Design Group - Food Service Design M-Engineering - Technology Design
Company Overview
Ruscilli-Schorr Collaboration
Leadership
The Design Process
Programming and Concept Design Programming Committee Meetings • Site Design Committee Meeting • Community Meetings to update the status of the • project and to review conceptual floor plan and site options January 30 th : McCord/ Perry/Phoenix at McCord • January 31 st : Worthingway/ Kilbourne at • Worthingway February 11 th : Update School Board on status of the • project and review conceptual floor plan and site options Submit documents to the Ohio Facilities Construction • Commission (OFCC) for review
Concept Design
Schematic Design Site Design Committee Meetings • Focus Group Meetings (academics, school • administration, physical education, media center, food service, etc.) Community Meetings to update the status of the • project and to review schematic floor plans, site plans, and exterior elevations Meetings with District Administration regarding • various building systems Present to School Board • Submit documents to Construction Manager at • Risk (CMR) for review and for estimating Submit documents to the OFCC for review •
Design Development Site Design Committee Meetings • Meetings with District Administration to review • various building systems and materials and to review documents Focus Group Meetings (as needed) • Community meetings to update the status of the • project and to review floor plans, site plans and 3D images of the interior and exterior spaces Present to School Board • Submit documents to Construction Manager at • Risk (CMR) for review and for estimating Submit documents to the OFCC for review •
Design Development Section
Design Development Perspective
90% Construction Documents Meetings with District Administration • Meeting with Site Design Committees • (if needed) Community meetings to update the • status of the project and to review floor plans, site plans and 3D images of the interior and exterior spaces Update School Board • Submit documents to CMR to prepare the • Guaranteed Maximum Price (GMP) for the building Present GMP to the School Board •
Construction Document Phase Perspective
Subcontractor Buy-Out/Completion of Construction Documents/Permitting/Construction CMR obtains bids from subcontractors • CMR goes into contract with selected • subcontractors Design Team completes construction • documents Design Team obtains permits • CMR commences construction •
Sustainability Healthy environments • Long life cycle building materials • Daylighting • Lowest operating costs • Flexible teaching & learning spaces that change over time •
Design Opportunities: 21 st Century Learning Environments
Recommend
More recommend