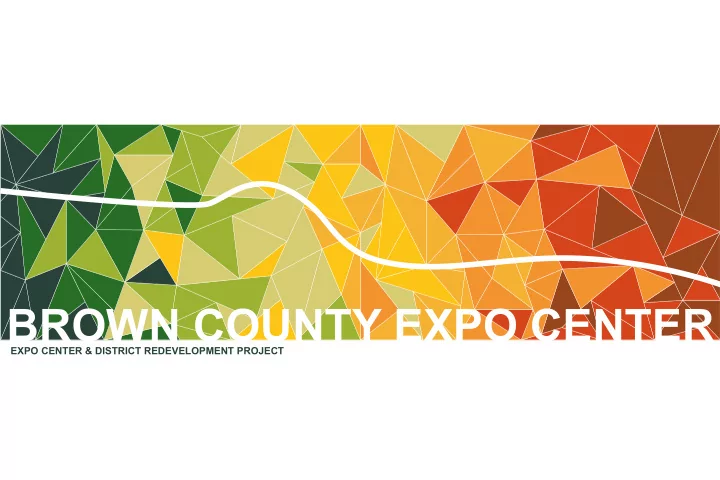

BROWN COUNTY EXPO CENTER EXPO CENTER & DISTRICT REDEVELOPMENT PROJECT
THE DESIGN TEAM JEFF PIETTE RYAN FREELAND MATT BREEST GREG ZAMELL COLLEEN CASSIDY PROJECT MANAGER DESIGN ARCHITECT LEAD PROJECT DESIGNER PROJECT ARCHITECT PROJECT DESIGNER RUSS MURDOCK MIKE VOGEL TODD GRALLA BOBBY SLOAN CHRISTINE WRIGHT MEP ENGINEER EXEC. STRUCTURAL ENGINEER EXPO CENTER EXPERT EVENT OVERLAY/PLANNER INTERIOR DESIGN KAHLER SLATER | POPULOUS | HENDERSON ENGINEERS | GRAEF
PROJECT PROGRAMMING NOV 2018 - FEB 2019 PROGRAM INDOOR OUTDOOR THE TEAM ARCHITECTURE KAHLER SLATER + POPULOUS WORKSHOP 01 NOV 1+ 2 CONTRACTOR MIRON CONSTRUCTION CONCESSION PROGRAM ELEMENTS: WORKSHOP 02 NOV 19 + 20 $93M OWNER BROWN COUNTY + PMI EXPO HALL CONCESSION WORKSHOP 03 DEC 11 STRUCTURAL/CIVIL GRAEF WORKSHOP 04 JAN 17 FOOD SERVICE OUTDOOR EXPO MEPT HENDERSON ENGINEERS WORKSHOP 05 FEB 5 MEETING/OFFICE GAMEDAY/TAILGATE WORKSHOP 06 FEB 25 PREFUNCTION FOOD TRUCKS SCHEMATIC DESIGN COMPLETE FEB 2019 RESTROOMS GATHERING DOCUMENTATION DEC 2018 - JUN 2019 LOAD/SERVICE STAGE DEMO APRIL 2019 CONSTRUCTION JUN 2019 - DEC 2020 COMPLETION JAN 2021
THE DISTRICTS LAMBEAU FIELD VETERAN’S MEMORIAL + RESCH CENTER TITLETOWN LEGENDS DISTRICT CONNECTING THE DISTRICTS PROMENADE TOWNSQUARE EXPO EVENTS N E W E X P O GAMEDAYS P L A Z A ACTIVITY ACTIVATION CONNECTION
WORD PLAY EXERCISE PROGRAMMING -Activation Hub -Meeting -Inspiring -Dramatic -Different From Lambeau and Resch -Creative + Practical -Large Events -Natural Light / Transparent -Everyday Activities -Skylights -Unique Options (Flexible) -Public Safety -Open Plan -Statement Piece -Green Roof -Smart Spaces -Resch Connection -Vibrant -Urban -Unique Spaces 01 -Mixed Use (Overlapping Programs) -Maximize sqft -Stacked -Visible Street Landmark -Bright -Inside + Outside Space -Compliment Lambeau + Titletown -Vertical Circulation -Inviting to Pedestrians -Graphics -Future Development -Efficient -LED Lighting -Casual Spaces -Football Fan Experience -Family Friendly -All Inclusive -Color Changing -Overhangs -Monumental -Multipurpose Prefunction -Reflective of Budget -Inviting -Seamless Indoor + Outdoor -Timeless -Activation on Each Level -Mechanical Consideration -Views -Hidden BOH -Artistic -Covered Outdoor Space -Surrounding Adjacencies -Beacon -Recessed Façade on Oneida -Premier Corner -Expandable + Contractible -Way Finding -Destination -Cutting Edge -Smart Technology -Adaptable -Circulation (Especially on Game day) -Breakout Areas -Hidden Parking ARCHITECTURE -Pet Friendly -Indoor Market + Food Court -Sponsorship / Naming Rights on Exterior (WOW FACTOR) -Outdoor Event Space -Concert Capabilities -Rooftop Accessibility -NFL Draft Opportunities 04 -Interior Destinations 02 SITE PLANNING -Loading for Private Vehicles -Data Collection and Response -Climate Response -Ramp (ADA) -Sustainable -Utilities -Customer Experience -Connect to Lambeau -Oneida Integration -Food and Beverage -Off-grid - Parking -Catalyst + Connection -Front / Back of Site -Escalator Between Levels -Futuristic -Simple yet Effective -Efficient Production -Concessions + Restrooms Outside -Covered Loading + Entry -Reduce Staff -Connected -Power + Data Collection -Efficient Overhead Doors -Grab and Go Food -Interchangeable -Consider Hudson Site -Plenty of Storage 03 -Signage -Ticketing Kiosk -BOH Connection -Consider Neighborhood -Consider Hudson Training Facility Repercussions -Winter is “Busy Season” -Energy Reduction -Continuity -Green Wall -Visual Connection -Electrical -Easily Accessible -Local -Seamless -Event Security (Vestibules) -Solar Orientation Sustainability -Large Kitchen for Faster Production -Profitable -Tr ansportation (Drop off + Pick-up) -Ice Prevention -Elevators -Good Food Options -Corner Connection -Consider snowplowing -Pedestrian Traffic Options -Remote Access -Manual Controls -Utilities (Outdoor + Indoor) -Slow Down Oneida -Vegetation -Enhance Memorial -Pervious OPERATIONS
DESIGN DRIVERS SCALE Establish a civic presence that expands upon the energy of the adjacent developments, one that creates an Inviting pedestrian scale, and provides a dynamic gateway to the district. COMMUNITY The nature of the district lends itself to events of all sizes. Each event, from a consumer show to NFL game day, will require its own set of needs and should be incorporated into the design and program of the facility. CLIMATE Develop a Sustainable relationship to the elements that protects not only the architecture, but patrons inside and out. Allow for natural light to warm interior and exterior spaces during the “busy” season and provide unique opportunities to frame views to adjacent amenities. FUNCTION The Building diagram needs to be more than fmexible, movable walls and fmexible space should be the baseline. An adaptable building will grow with the industry, create new business and work harder for the sales team, allowing for new business, simultaneous events, and never having to say no. WAYFINDING A strong branding strategy will help distinguish the facility with its own identity, provide clear and dynamic wayfjnding, utilize lighting as a dynamic element, and incorporate the ability to customize graphics to response to various events. OUTDOORS Each outdoor moment must be programed with a unique identity, one that reduces scale and corresponds to the wide variety of events that are planned to take place in building and the district. AESTHETICS A prominent, visible area like this requires a dynamic, timeless design that acknowledges the community and its goals but looks toward a bright future.
PLAN STUDIES
PROGRAM STACK STUDIES
MASSING STUDIES
OVERLAYS
SITE PLAN STORAGE BUILDING LOADING OUTDOOR CONNECTION BROWN COUNTY EXISTING EXPO EXPANSION RESCH CENTER DIRECT CONNECTION ENTRY OPERABLE OPENING TO RESCH ENTRY ENTRY N SITE PLAN Copyright © 2018 Kahler Slater, Inc. All rights reserved. 1/32" = 1'-0" VILLAGE OF ASHWAUBENON 1.4 | 01/10/19 BROWN COUNTY EXPO - REDEVELOPMENT
Recommend
More recommend