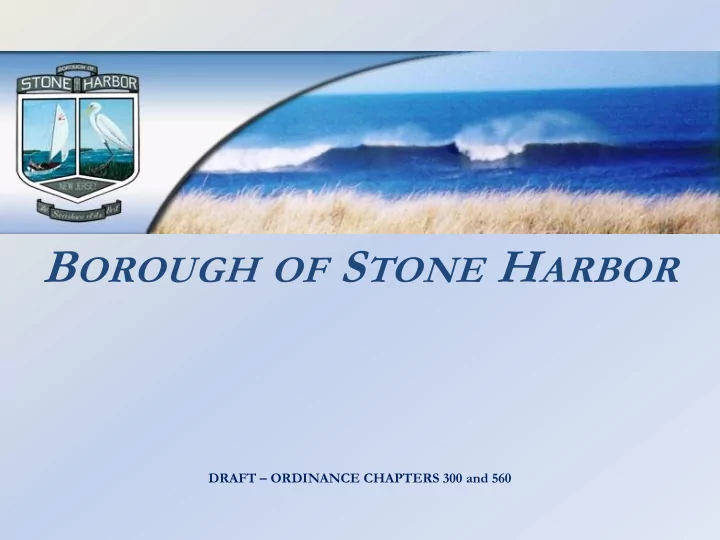

B OROUGH OF S TONE H ARBOR DRAFT – ORDINANCE CHAPTERS 300 and 560
D EFINITIONS Base Flood Elevation (BFE) Elevation of flooding having a 1% chance of being equaled or exceeded in any given year. The Ordinance proposes a uniform base flood elevation of 9.00-feet . The base flood elevation for a particular site would be higher than 9.00-feet if the Flood Insurance Rate Maps (FIRM) indicate a higher elevation. Freeboard An additional height used as a factor of safety in determining the elevation of a structure to compensate for factors that may increase the flood height. Lowest Horizontal Structural Member A beam or floor joist. For purposes of the Ordinance, it is the member that is lowest in elevation and used for the framing of the first floor of a building.
D EFINITIONS “A” Zone A special flood hazard area. It is the land in the floodplain subject to a 1% or greater chance of flooding in any given year. It is an area delineated on Flood Insurance Rate Maps (FIRM) as “A, AE, A1 - 30, A99, AR, AO or AH.” “V” Zone A coastal high hazard area. It is the land extending from offshore to the inland limit of a primary frontal dune along an open coast and any other area that is subject to high velocity wave action from storms. It is an area delineated on Flood Insurance Rate Maps (FIRM) as velocity zones “V, VE, VO or V1- 30.” Wave heights are greater than 3-feet. Floodplain Any land area or watercourse that is susceptible to partial or complete inundation by water from any source.
Current Building Height Measurement
Proposed Building Height Measurement
Z ONING D ISTRICT R EQUIREMENTS Base flood elevation to be 9.00- feet, unless the “best available flood hazard data issued by FEMA” indicate a higher elevation for a particular site (such as “V” zones). Consistent and uniform datum to measure the height of all buildings, regardless of the top of curb elevation. The datum of 9.00-feet is the same, or higher, than the base flood elevation for all flood hazard zones except for the “V” zones.
Z ONING D ISTRICT R EQUIREMENTS Freeboard of 1-foot vs. 2-feet. Consider establishing the freeboard height of 2-feet Freeboard of 2-feet provides an area for HVAC ducts and other mechanicals to be placed in a crawlspace above the base flood elevation. Buildings located in coastal “A zones” with moderate wave action of 1.5 to 3.0-foot high waves have improved protection. Improved rating for the National Flood Insurance Program's (NFIP) Community Rating System (CRS). CRS is a voluntary incentive program that recognizes and encourages community floodplain management activities that exceed the minimum NFIP requirements. As a result, flood insurance premium rates are discounted to reflect the reduced flood risk.
Z ONING D ISTRICT R EQUIREMENTS Draft Ordinance proposes maximum building heights of 23-feet (flat roof) and 31-feet (peaked roof). Consider increased building heights for buildings in a “V zone.” Recommend a maximum building height of 24-feet (flat roof) and 32-feet (peaked roof) for buildings located in coastal high hazard areas “V zones.” The first floor is required to be elevated by an additional foot in “V zones.” The lowest horizontal structural member must be placed at the freeboard elevation. The maximum permitted building height should be increased by 1-foot .
Building Height Measurement “A Zone and V Zone”
Example #1 – Grade Elevation 4.00-Feet
Example #2 – Grade Elevation 7.00-Feet
Example #3 – Grade Elevation 10.00-Feet (1.00-Feet Above Base Flood Elevation)
Z ONING D ISTRICT R EQUIREMENTS Draft Ordinance proposes deletion of Code Section 560- 33.A in its entirety. Consider retention of Code Section 560-33.A with amendments Residential building height. In residential districts, where the curb level of a lot is less than 10 feet greater than nine (9’) feet above mean sea level as established by the North American Vertical Datum of 1988 (NAVD 88), or the base flood elevation (BFE) as based upon the Best Available Flood Hazard Data issued by the Federal Emergency Management Agency (FEMA), an additional foot of building height shall be permitted for every full foot below such ten-foot standard the building height shall be measured from the curb level .
Typical Foundation Wall Section “A Zone and V Zone”
Recommend
More recommend